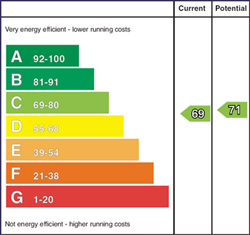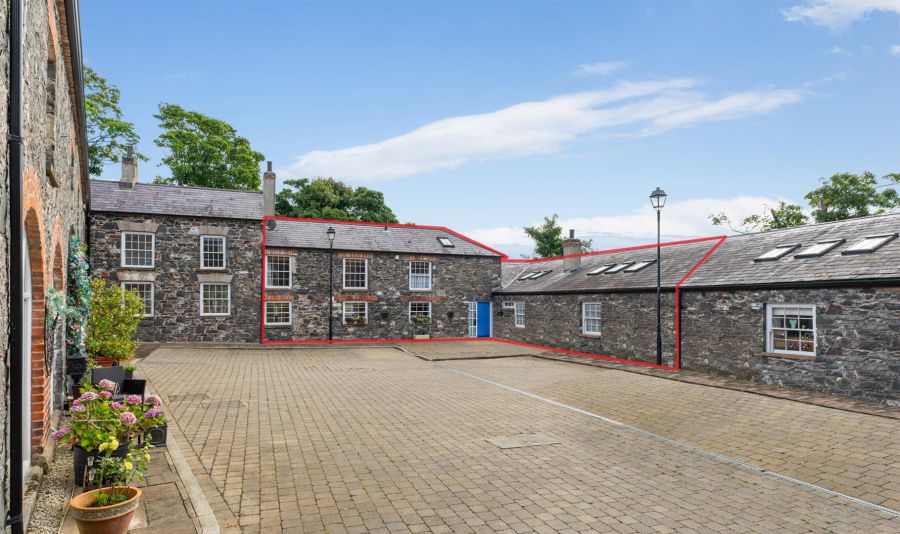Contact Agent

Contact Ulster Property Sales (UPS) Donaghadee
3 Bed Detached House
3 Manor Farm Court
Donaghadee, BT21 0FF
offers around
£430,000

Key Features & Description
Spacious Linked Property, Located Within A Sought After Development
Open Plan Kitchen/Dining/Family Room, Bright Lounge And Conservatory
Three Well Proportioned Bedrooms, Master With Ensuite Shower Room
En-Suite Bathroom And Family Bathroom
Downstairs W/C Comprising White Suite
Gas Fired Central Heating
Fully Enclosed Large Rear Garden, Parking To Front Of Property
Located Within Walking Distance Of Donaghadee Town Centre, Local Amenities, Sea Front And Main Arterial Routes
Early Viewing Is Recommended For This Unique Property
Grade 2 Listed Building
Description
Located in the charming Manor Farm Court of Donaghadee, this delightful link-detached house is a gem waiting to be discovered. Boasting a generous layout circa 2500 sq ft with three reception rooms, three bedrooms, and two bathrooms, this property offers ample space for family living.
Situated in a sought-after development, this home is conveniently located within walking distance of Donaghadee Town Centre, local amenities, the picturesque seafront, and main arterial routes, ensuring both convenience and accessibility.
Step inside the spacious entrance leading to kitchen, dining, family area. The patio doors open to decking area for outside dining and relaxing overlooking fully enclosed mature gardens.
Outside, a fully enclosed large rear garden offers a private oasis, ideal for outdoor gatherings or simply basking in the sun. Parking to the front of the property adds to the convenience of this wonderful home.
With its desirable location, spacious interior, and charming features, this property is truly an excellent choice for a growing family. Early viewing is highly recommended to secure this fantastic family home in Donaghadee.
Located in the charming Manor Farm Court of Donaghadee, this delightful link-detached house is a gem waiting to be discovered. Boasting a generous layout circa 2500 sq ft with three reception rooms, three bedrooms, and two bathrooms, this property offers ample space for family living.
Situated in a sought-after development, this home is conveniently located within walking distance of Donaghadee Town Centre, local amenities, the picturesque seafront, and main arterial routes, ensuring both convenience and accessibility.
Step inside the spacious entrance leading to kitchen, dining, family area. The patio doors open to decking area for outside dining and relaxing overlooking fully enclosed mature gardens.
Outside, a fully enclosed large rear garden offers a private oasis, ideal for outdoor gatherings or simply basking in the sun. Parking to the front of the property adds to the convenience of this wonderful home.
With its desirable location, spacious interior, and charming features, this property is truly an excellent choice for a growing family. Early viewing is highly recommended to secure this fantastic family home in Donaghadee.
Rooms
Accommodation Comprises:
Hall
Oak flooring.
Living Room 21'4" X 15'3" (6.52m X 4.65m)
Gas fireplace with granite hearth, surround and mantle, recessed spotlights and oak flooring.
Conservatory 9'4" X 17'8" (2.86m X 5.39m)
Tiled floor, door through to enclosed rear garden. Double glazed windows.
Downstairs W/C
White suite comprising pedestal wash hand basin with mixer tap, bidet with mixer tap, low flush w/c, extractor fan, part tiled wall, oak flooring.
Kitchen/Dining/Family Room 11'8" X 53'0" (3.57m X 16.16m)
Fitted kitchen with high and low level units, granite work surfaces, inset stainless steel sink with mixer tap, four ring gas hob, integrated oven, stainless steel extractor hood, plumbed for washing machine, plumbed for dishwasher, integrated fridge/freezer, breakfast bar with space for dining, tiled floor, part tiled walls, recessed spotlights, velux style windows, patio doors into enclosed rear garden, oak flooring, gas fire place with granite hearth, surround and mantle, velux style windows, barn style back door.
First Floor
Landing
Bedroom 1 10'11" X 15'3" (3.33m X 4.66m)
Double bedroom with recessed spotlights.
En-Suite bathroom
White suite comprising walk in, wall mounted overhead shower with glass door, pedestal wash hand basin with mixer tap, low flush w/c, tiled walls, tiled floor, extractor fan.
Bedroom 2 10'9" X 11'10" (3.30m X 3.62m)
Double bedroom, velux style window, built in storage.
Bedroom 3 8'4" X 11'8" (2.55m X 3.56m)
Bathroom
White suite comprising panelled bath with mixer tap, wall mounted overhead shower and glass shower screen, pedestal wash hand basin with mixer tap, low flush w/c, recessed spotlights, extractor fan, tiled floor, tiled walls, hot press with gas fired boiler.
Oustide
Front - Two allocated parking spaces.
Rear - Fully enclosed, area in lawn, decked area, patio walkway, area in mature shrubs and hedging, storage shed, outside light.
Rear - Fully enclosed, area in lawn, decked area, patio walkway, area in mature shrubs and hedging, storage shed, outside light.
As part of our legal obligations under The Money Laundering, Terrorist Financing and Transfer of Funds (Information on the Payer) Regulations 2017, we are required to verify the identity of both the vendor and purchaser in every property transaction.
To meet these requirements, all estate agents must carry out Customer Due Diligence checks on every party involved in the sale or purchase of a property in the UK.
We outsource these checks to a trusted third-party provider. A charge of £20 + VAT per person will apply to cover this service.
You can find more information about the legislation at www.legislation.gov.uk
To meet these requirements, all estate agents must carry out Customer Due Diligence checks on every party involved in the sale or purchase of a property in the UK.
We outsource these checks to a trusted third-party provider. A charge of £20 + VAT per person will apply to cover this service.
You can find more information about the legislation at www.legislation.gov.uk
Video
Broadband Speed Availability
Potential Speeds for 3 Manor Farm Court
Max Download
1800
Mbps
Max Upload
220
MbpsThe speeds indicated represent the maximum estimated fixed-line speeds as predicted by Ofcom. Please note that these are estimates, and actual service availability and speeds may differ.
Property Location

Mortgage Calculator
Contact Agent

Contact Ulster Property Sales (UPS) Donaghadee
Request More Information
Requesting Info about...
3 Manor Farm Court, Donaghadee, BT21 0FF

By registering your interest, you acknowledge our Privacy Policy

By registering your interest, you acknowledge our Privacy Policy






























