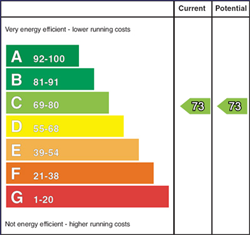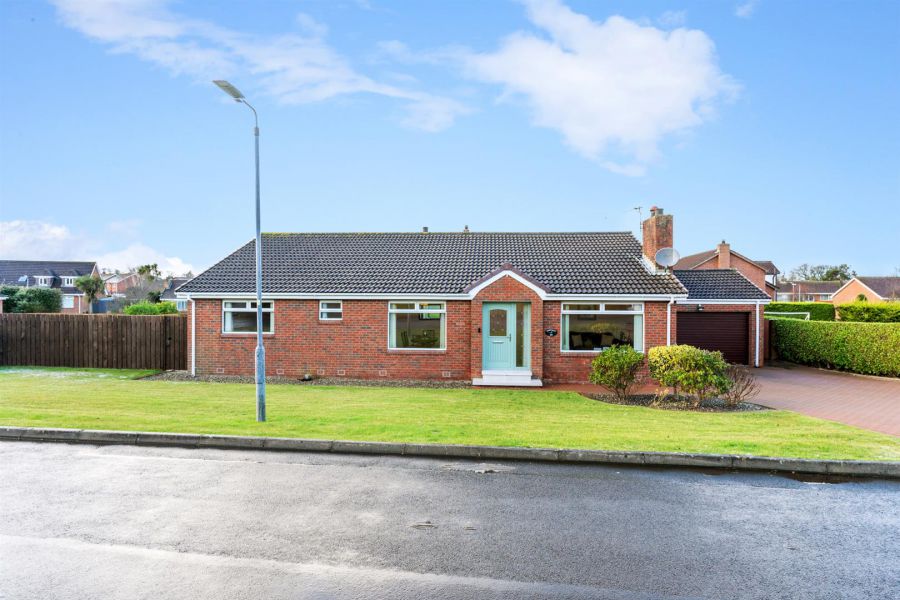Contact Agent

Contact Ulster Property Sales (UPS) Donaghadee
4 Bed Detached Bungalow
6 Hawthornridge
donaghadee, BT21 0QP
offers around
£425,000

Key Features & Description
Stunning Detached Bungalow In The Popular Breckenridge Area Of Donaghadee
Adaptable Accommodation With Three Bedrooms/Four Reception Areas Or Four Bedrooms/Three Reception Areas
Primary Bedroom With Luxury Ensuite Shower Room And Modern Shower Room With White Suite
Formal Living Room With Feature Roof Light And Through To Sunroom
New Luxury Kitchen With Island, Seating Area, Range Of Appliances And Access To Integral Garage
Landscaped Gardens To Front And Rear With Large Brick Paviour Driveway
Walking Distance To All Local Amenities And Seafront
Early Viewing Is Recommended For This Exceptional Home
Description
Welcome to Edenmar, a stunning detached bungalow nestled in the desirable Breckenridge area of Donaghadee. This exceptional property offers a versatile living space, featuring four spacious double bedrooms, including a primary suite complete with an ensuite shower room. The adaptable accommodation allows for a variety of configurations, whether you prefer three bedrooms with four reception areas or vice versa, catering to your lifestyle needs.
The heart of this home is undoubtedly the new luxury kitchen, which boasts a generous range of units, a large island, and high-end finishes that will delight any culinary enthusiast. The kitchen seamlessly flows into the reception areas, creating an inviting atmosphere for both family living and entertaining guests.
Edenmar is ideally situated within walking distance to Donaghadee town centre and the picturesque seafront, providing easy access to a wealth of local amenities. The beautifully landscaped gardens enhance the charm of this property, featuring a delightful entertaining area at the rear, perfect for enjoying warm summer evenings or hosting gatherings with friends and family.
This bungalow presents a rare opportunity to acquire a well-appointed home in a sought-after location, combining modern luxury with the convenience of nearby amenities. Don´t miss your chance to make Edenmar your new sanctuary in Donaghadee.
Welcome to Edenmar, a stunning detached bungalow nestled in the desirable Breckenridge area of Donaghadee. This exceptional property offers a versatile living space, featuring four spacious double bedrooms, including a primary suite complete with an ensuite shower room. The adaptable accommodation allows for a variety of configurations, whether you prefer three bedrooms with four reception areas or vice versa, catering to your lifestyle needs.
The heart of this home is undoubtedly the new luxury kitchen, which boasts a generous range of units, a large island, and high-end finishes that will delight any culinary enthusiast. The kitchen seamlessly flows into the reception areas, creating an inviting atmosphere for both family living and entertaining guests.
Edenmar is ideally situated within walking distance to Donaghadee town centre and the picturesque seafront, providing easy access to a wealth of local amenities. The beautifully landscaped gardens enhance the charm of this property, featuring a delightful entertaining area at the rear, perfect for enjoying warm summer evenings or hosting gatherings with friends and family.
This bungalow presents a rare opportunity to acquire a well-appointed home in a sought-after location, combining modern luxury with the convenience of nearby amenities. Don´t miss your chance to make Edenmar your new sanctuary in Donaghadee.
Rooms
Accommodation Comprises:
Entrance Hall
Wood effect tiled flooring, cloakroom, built in storage with hot press, access to roof space.
Living Room 19'5" X 12'0" (5.92m X 3.68m)
Feature roof light, fireplace with granite inset and hearth and multi fuel stove, sliding patio doors into sunroom.
Family Room 12'2" X 10'5" (3.73m X 3.18m)
Gas fireplace with granite hearth, decorative surround and fully tiled flooring.
Kitchen 18'9" X 14'11" (5.72m X 4.57m)
Luxury range range of high and low level units, Quartz work surfaces, upstands and splash back, inset one and a half stainless steel sink with mixer tap and built in drainer, electric hob with stainless steel extractor fan and hood, integrated dishwasher, integrated fridge and freezer, integrated wine rack, large island with additional storage and seating, fully tiled flooring, partially tiled walls, internal door into integral garage, seating/family area.
Sunroom 10'0" X 8'9" (3.05m X 2.69m)
French doors overlooking the enclosed rear garden.
Bedroom 1 11'3" X 14'11" (3.43m X 4.55m)
Double bedroom with a range of built in furniture.
Ensuite Shower Room
Three piece suite comprising walk-in shower cubicle, low flush WC, wash hand basin with mixer taps and storage beneath, chrome heated towel rail, partly tiled walls, extractor fan.
Bedroom 2 11'5" X 11'1" (3.48m X 3.40m)
Double bedroom.
Bedroom 3 11'5" X 8'5" (3.48m X 2.59m)
Double bedroom with wood laminate flooring and built in storage.
Bedroom 4/Dining Room 12'0" X 10'5" (3.66m X 3.18m)
Double room.
Shower Room
Three piece suite comprising shower cubicle, wash hand basin with mixer tap and storage beneath, low flush WC, laminate tile effect floor, laminate tile effect walls, chrome heated towel rail, extractor fan.
Garage 16'0" X 15'5" (4.88m X 4.70m)
Electric up and over door, power, light, plumbed for washing machine, space for tumble dryer, space for fridge freezer, gas fired boiler, uPVC double glazed door to rear garden.
Outside
Front: Large brick paviour driveway, access to garage, area in lawn, mature shrubs, walkway in stone.
Rear: Area in lawn, paved entertaining area, bedding areas, outside light, outside power sockets, private site.
Rear: Area in lawn, paved entertaining area, bedding areas, outside light, outside power sockets, private site.
Broadband Speed Availability
Potential Speeds for 6 Hawthornridge
Max Download
1800
Mbps
Max Upload
220
MbpsThe speeds indicated represent the maximum estimated fixed-line speeds as predicted by Ofcom. Please note that these are estimates, and actual service availability and speeds may differ.
Property Location

Mortgage Calculator
Contact Agent

Contact Ulster Property Sales (UPS) Donaghadee
Request More Information
Requesting Info about...
6 Hawthornridge, donaghadee, BT21 0QP

By registering your interest, you acknowledge our Privacy Policy

By registering your interest, you acknowledge our Privacy Policy




























