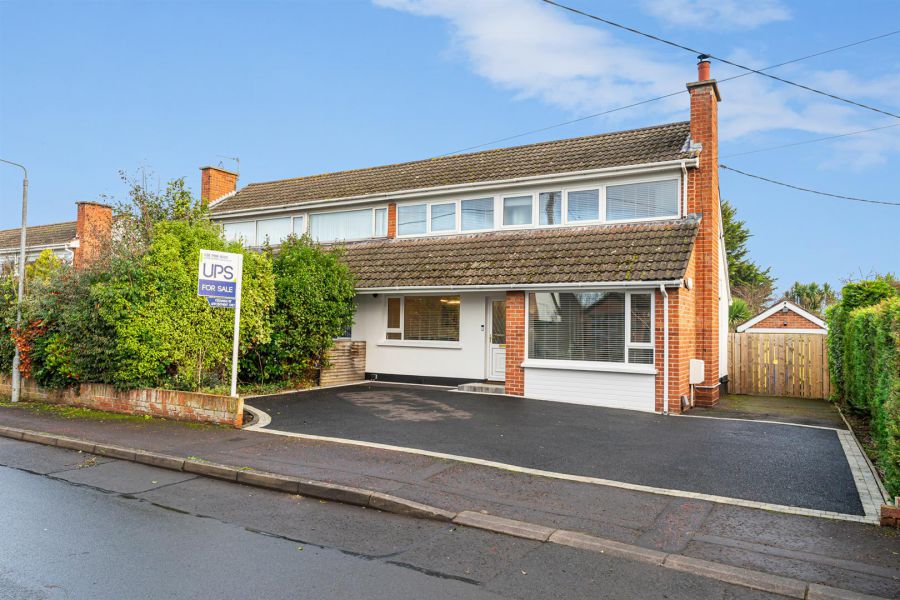Contact Agent

Contact Ulster Property Sales (UPS) Donaghadee
3 Bed Semi-Detached House
1 Rugby Crescent
donaghadee, BT21 0DZ
offers around
£209,950
- Status For Sale
- Property Type Semi-Detached
- Bedrooms 3
- Receptions 1
-
Stamp Duty
Higher amount applies when purchasing as buy to let or as an additional property£0 / £10,498*
Key Features & Description
Refurbished Chalet Bungalow Located In Sought After Cul De Sac
Three Bedrooms, One On Ground Floor And Master With Built In Storage
Bright Living Room With Log Burner And Modern Fitted Kitchen
Family Shower Room
Gas Fired Central Heating And uPVC Double Glazed Windows
Detached Garage, Enclosed Rear Garden And Tarmac Driveway With Space For Multiple Vehicles
Located A Short Distance From Local Amenities, Schools, Main Arterial Routes And The Seafront
Will Appeal To A Wide Range Of Potential Clients From First Time Buyers To Downsizers Alike
Description
Located in a quiet cul-de-sac, off the Newtownards Road in Donaghadee, this refurbished semi-detached chalet bungalow is easily accessible to local amenities, schools, main arterial routes, the seafront and The Harbour.
The property offers, a bright spacious hall, living room with log burner, modern fitted kitchen with range of integrated appliances, dining room/downstairs bedroom and family shower room comprising of white suite. On the first floor there are two double bedrooms, master with built in storage and eaves storage and w/c.
The property is gas fired central heating and has uPVC double glazed windows. There are a number of additions that have been added during the refurbishment, including being rewired and replumbed, there is also the benefit of a HIVE system within the property.
Externally, there is a detached garage, fully enclosed rear garden and to the front of the property a tarmac driveway with space for multiple vehicles.
This property attracts a wide variety of potential interested parties from first time buyers, to working professionals, to downsizers alike. Early viewing is highly recommended!
Located in a quiet cul-de-sac, off the Newtownards Road in Donaghadee, this refurbished semi-detached chalet bungalow is easily accessible to local amenities, schools, main arterial routes, the seafront and The Harbour.
The property offers, a bright spacious hall, living room with log burner, modern fitted kitchen with range of integrated appliances, dining room/downstairs bedroom and family shower room comprising of white suite. On the first floor there are two double bedrooms, master with built in storage and eaves storage and w/c.
The property is gas fired central heating and has uPVC double glazed windows. There are a number of additions that have been added during the refurbishment, including being rewired and replumbed, there is also the benefit of a HIVE system within the property.
Externally, there is a detached garage, fully enclosed rear garden and to the front of the property a tarmac driveway with space for multiple vehicles.
This property attracts a wide variety of potential interested parties from first time buyers, to working professionals, to downsizers alike. Early viewing is highly recommended!
Rooms
Accommodation Comprises:
Porch
Wood effect tiled flooring.
Hall
Wood effect tiled flooring, recessed spotlights.
Living Room 10'4" X 14'4" (3.16m X 4.37m)
Wood effect tiled flooring, multi fuel stove, slate hearth, brick surround and wooden mantle.
Dining Room/Bedroom 3 10'5" X 9'1" (3.18m X 2.78m)
Wood effect tiled flooring.
Kitchen 8'9" X 13'5" (2.67m X 4.09m)
Modern fitted kitchen, range of high and low level units, laminate work surfaces, inset one and a quarter stainless steel sink with mixer tap and drainer, integrated fridge/freezer, integrated dishwasher, integrated oven and grill, four ring electric hob, integrated extractor hood, plumbed for washing machine and tumble dryer, recessed spotlights, wood effect tiled flooring, partially tiled walls, back door to enclosed rear garden.
Shower Room 11'9" X 5'4" (3.59m X 1.64m)
White suite comprising, walk in, wall mounted overhead shower, glass shower screen, vanity unit with mixer tap and drainer, low flush w/c, heated towel rail, extractor fan, tiled flooring, recessed spotlights, partially tiled walls.
First Floor
Landing
Recessed spotlights.
Bedroom 1 11'3" X 12'8" (3.44m X 3.87m)
Double bedroom, built in wardrobe, built in eaves storage, recessed spotlights.
Bedroom 2 10'4" X 9'2" (3.17m X 2.81m)
Double bedroom, recessed spotlights.
W / C
White suite comprising, low flush W/C, vanity unit with mixer tap and storage, tiled floor, partially tiled walls, recessed spotlights.
Garage 9'1" X 16'10" (2.77m X 5.14m)
Power and light, shed to rear.
Outside
Front: Tarmac driveway with space for multiple vehicles, outside sockets, recessed spotlights.
Rear: Fully enclosed, area in lawn, area in patio, tarmac area, gates for bin access, outside tap and light, area in patio for entertaining, outside sockets.
Rear: Fully enclosed, area in lawn, area in patio, tarmac area, gates for bin access, outside tap and light, area in patio for entertaining, outside sockets.
Broadband Speed Availability
Potential Speeds for 1 Rugby Crescent
Max Download
1800
Mbps
Max Upload
220
MbpsThe speeds indicated represent the maximum estimated fixed-line speeds as predicted by Ofcom. Please note that these are estimates, and actual service availability and speeds may differ.
Property Location

Mortgage Calculator
Contact Agent

Contact Ulster Property Sales (UPS) Donaghadee
Request More Information
Requesting Info about...
1 Rugby Crescent, donaghadee, BT21 0DZ

By registering your interest, you acknowledge our Privacy Policy

By registering your interest, you acknowledge our Privacy Policy




















