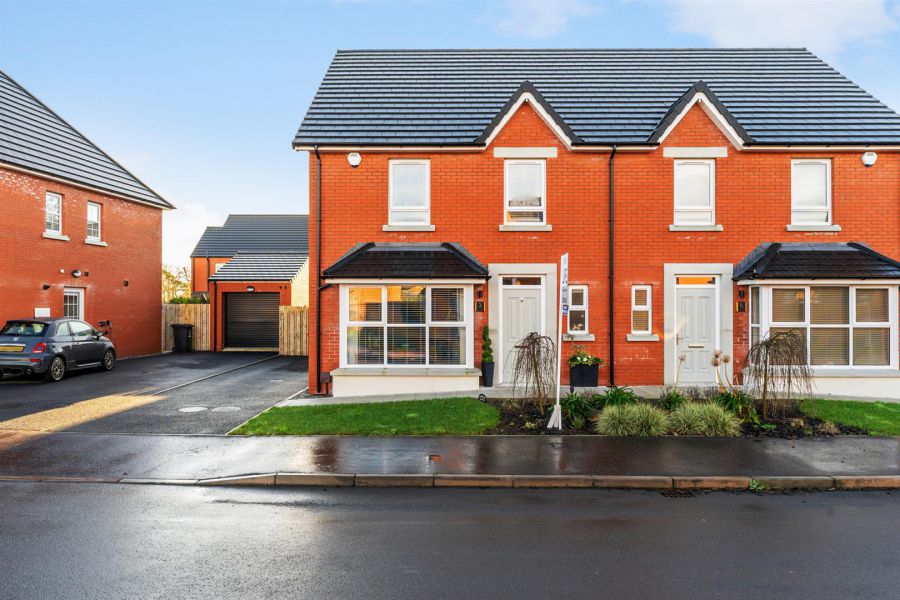Contact Agent

Contact Ulster Property Sales (UPS) Donaghadee
3 Bed Semi-Detached House
3 High Trees Crescent
donaghadee, BT21 0GT
offers over
£270,000

Key Features & Description
Recently Constructed (Beech) Semi-Detached Home, In The Well Renowned High Trees Development
Attractive Modern Kitchen With Peninsula Seating, Open To Sunroom
Comprehensive Range Of Integrated Appliances
Dual Aspect Living Room With Feature Bay Window
Three Good Sized Bedrooms, Master With En Suite Shower Room
Ground Floor WC and First Floor Family Bathroom
Security Alarm, Gas Fired Central Heating And PVC Double Glazed Windows
Comprehensive TV/Electrical Points, Wired For BT Openreach Available
Fully Enclosed Landscaped Rear Garden
Approx Eight Years Remaining Of NHBC Warranty
Description
This beautiful home was constructed by the reputable developer, Strand Homes in 2022. With a long term still remaining on the initial 10 year NHBC warranty, this property offers traditional construction, meticulous attention to detail and a high quality of materials used throughout.
Situated at the front of the development, the property has ease of access to Donaghadee with its wonderful community of local businesses and leisure and social opportunities, but also Newtownards and Bangor are within easy reach.
These properties have proven extremely popular for their high specification throughout including; high quality tiling and flooring, comprehensive range of integrated appliances, broadband connections and excellent energy efficient design.
With generous accommodation over both floors, including three double bedrooms, family bathroom, en suite shower room and ground floor WC, this home will appeal to a wide range of buyers, from first time buyers to those seeking their forever home.
We anticipate high interest, and recommend viewing at your earliest convenience.
This beautiful home was constructed by the reputable developer, Strand Homes in 2022. With a long term still remaining on the initial 10 year NHBC warranty, this property offers traditional construction, meticulous attention to detail and a high quality of materials used throughout.
Situated at the front of the development, the property has ease of access to Donaghadee with its wonderful community of local businesses and leisure and social opportunities, but also Newtownards and Bangor are within easy reach.
These properties have proven extremely popular for their high specification throughout including; high quality tiling and flooring, comprehensive range of integrated appliances, broadband connections and excellent energy efficient design.
With generous accommodation over both floors, including three double bedrooms, family bathroom, en suite shower room and ground floor WC, this home will appeal to a wide range of buyers, from first time buyers to those seeking their forever home.
We anticipate high interest, and recommend viewing at your earliest convenience.
Rooms
Accommodation comprises :
Hall
Tiled flooring, Storage under stairs.
Living Room 15'0" X 11'7" (4.59m X 3.55m)
Bay window.
WC
White suite comprising, wall mounted wash hand basin with mixer tap and tile splashback, low flush wc, heated towel rail, extractor fan and tiled flooring.
Kitchen / Dining 10'11" X 19'3" (3.33m X 5.88m)
Modern kitchen, range of high and low level units, quartz worktop, 1 1/4 inset sink with mixer tap, integrated fridge freezer, dishwasher and washing machine, integrated oven, four ring electric hob, extractor fan, encased gas fired boiler, space for dining, breakfast bar with storage, recessed spotlights and tiled flooring,.
Sunroom 11'7" X 9'10" (3.54m X 3.00m)
Recessed spotlights, tiled flooring and door leading to enclosed rear garden.
First Floor
Landing
Roof space access (partially floored with ladder & light), cupboard with battery storage pack.
Bedroom 1 11'11" X 10'8" (3.65m X 3.27m)
Double bedroom.
Ensuite
White suite comprising, shower enclosure with wall mounted overhead shower, sliding doors, wall mounted wash hand basin with mixer tap, low flush wc, heated towel rail, extractor fan, partially tiled walls, recessed spotlights and tiled flooring.
Bedroom 2 9'3" X 12'7" (2.84m X 3.86m)
Double bedroom.
Bedroom 3 8'11" X 9'8" (2.73m X 2.95m)
Bathroom
White suit comprising, panelled bath with mixer tap, wall mounted overhead shower, glass shower screen, vanity unit with mixer tap and storage, low flush wc, heated towel rail, partially tiled walls, recessed spotlights, extractor fan and tiled flooring.
Outside
Front - Tarmac driveway with space for multiple vehicles, electric car charger, area in stones, area in patio at front door, area in lawn, woodchip bed with shrubs.
Rear - Fully enclosed, south facing area in lawn, area in patio, area in stones, space for storage, space for bins.
Rear - Fully enclosed, south facing area in lawn, area in patio, area in stones, space for storage, space for bins.
Additional Information
This property features 6 monocrystalline solar panels. As well as producing clean energy for homeowners, it also reduces your running costs, at a time when energy prices are soaring.
5kWh solar battery. The addition of an integrated battery pack allows the electricity produced during the daylight hours to be consumed when you need it most.
Electric car charging point. You will be ready to power an electric vehicle with free solar electricity if needed.
Rates £1416.24pa
Management fee £168.40pa
Warranty 7 1/2 years remaining
Property is Freehold
5kWh solar battery. The addition of an integrated battery pack allows the electricity produced during the daylight hours to be consumed when you need it most.
Electric car charging point. You will be ready to power an electric vehicle with free solar electricity if needed.
Rates £1416.24pa
Management fee £168.40pa
Warranty 7 1/2 years remaining
Property is Freehold
Property Location

Mortgage Calculator
Contact Agent

Contact Ulster Property Sales (UPS) Donaghadee
Request More Information
Requesting Info about...
3 High Trees Crescent, donaghadee, BT21 0GT

By registering your interest, you acknowledge our Privacy Policy

By registering your interest, you acknowledge our Privacy Policy



























