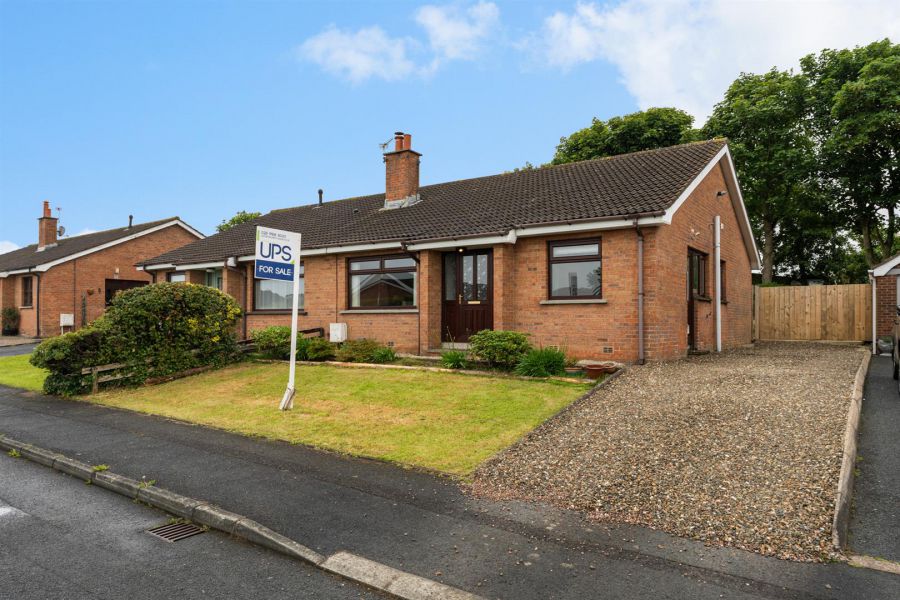Contact Agent

Contact Ulster Property Sales (UPS) Donaghadee
3 Bed Semi-Detached Bungalow
12 Erindee Gardens
donaghadee, BT21 0NT
offers around
£179,950
- Status For Sale
- Property Type Semi-Detached Bungalow
- Bedrooms 3
- Receptions 1
- Interior Area 3600 sqft
- EPC Rating A115
-
Stamp Duty
Higher amount applies when purchasing as buy to let or as an additional property£1,099 / £10,097*
Key Features & Description
Semi Detached Bungalow, Located In Highly Sought After Residential Development
Spacious Living Room, Modern Fitted Kitchen With Space For Appliances
Three Bedrooms, Master With Built In Wardrobes
Family Shower Room Comprising Of White Suite
Gas Fired Central Heating And Double Glazed Windows
Driveway In Stones With Space For Multiple Vehicles And Fully Enclosed Rear Garden
Attracts A Wide Range Of Potential Clients From Investors, First Time Buyers And Downsizers Alike
Early Viewing Recommended With No Onward Chain
Description
A charming semi-detached bungalow nestled in a highly sought-after residential development in Donaghadee. This delightful property is ideally situated, offering easy access to local amenities, schools, and main arterial routes, as well as the picturesque sea front and Harbour, making it perfect for those who appreciate coastal living.
The property offers a spacious living room with feature fireplace. The fitted kitchen provides ample space for appliances. This bungalow comprises three well-proportioned bedrooms, with the master bedroom benefiting from built-in storage, ensuring that space is maximised throughout the home.
The property is equipped with gas-fired central heating with a new boiler installed only three years ago, double-glazed windows, and solar panels, ensuring energy efficiency and comfort throughout the year.
Outside, the driveway is laid with stones, providing ample parking space for multiple vehicles, while the fully enclosed rear garden offers a private outdoor space.
This property appeals to a wide range of potential clients, including first-time buyers, families, and investors alike.
A charming semi-detached bungalow nestled in a highly sought-after residential development in Donaghadee. This delightful property is ideally situated, offering easy access to local amenities, schools, and main arterial routes, as well as the picturesque sea front and Harbour, making it perfect for those who appreciate coastal living.
The property offers a spacious living room with feature fireplace. The fitted kitchen provides ample space for appliances. This bungalow comprises three well-proportioned bedrooms, with the master bedroom benefiting from built-in storage, ensuring that space is maximised throughout the home.
The property is equipped with gas-fired central heating with a new boiler installed only three years ago, double-glazed windows, and solar panels, ensuring energy efficiency and comfort throughout the year.
Outside, the driveway is laid with stones, providing ample parking space for multiple vehicles, while the fully enclosed rear garden offers a private outdoor space.
This property appeals to a wide range of potential clients, including first-time buyers, families, and investors alike.
Rooms
Accommodation Comprises :
Hall
Wood laminate flooring, recessed spotlights, panelled ceiling, built in storage and loft access with slingsby ladder.
Living Room 19'8" X 11'8" (6.00m X 3.58m)
Wood laminate flooring, electric fireplace, tiled hearth, surround and wooden mantle.
Kitchen 15'10" X 9'1" (4.83m X 2.78m)
Fitted kitchen, range of high and low level units, laminate work surfaces, one and a quarter stainless steel sink with mixer tap and drainer, plumbed for washing machine, space for fridge freezer, integrated oven, four ring gas hob, stainless steel extractor hood, recessed spotlights, panelled ceiling, partially tiled walls, space for dining, back door onto driveway.
Bedroom 1 10'5" X 13'6" (3.20m X 4.12m)
Double bedroom with built in wardrobes.
Bedroom 2 11'6" X 7'11" (3.52m X 2.42m)
Double bedroom.
Bedroom 3 8'1" X 7'11" (2.47m X 2.42m)
Shower Room
White suite comprising, corner shower enclosure, wall mounted overhead shower, low flush w/c, vanity unit with mixer tap and storage, extractor fan, recessed spotlights, panelled ceiling.
Outside
Front & Side - Driveway in stones with space for two vehicles, area in lawn, area in beds with shrubs and hedging, area in stones, outside tap and light.
Rear - Fully enclosed, area in lawn, area in patio for entertaining, paved area with space for shed, side gate for bin access.
Rear - Fully enclosed, area in lawn, area in patio for entertaining, paved area with space for shed, side gate for bin access.
Solar Panels
The solar panels are leased with approx 12 years remaining.
Broadband Speed Availability
Potential Speeds for 12 Erindee Gardens
Max Download
1800
Mbps
Max Upload
220
MbpsThe speeds indicated represent the maximum estimated fixed-line speeds as predicted by Ofcom. Please note that these are estimates, and actual service availability and speeds may differ.
Property Location

Mortgage Calculator
Contact Agent

Contact Ulster Property Sales (UPS) Donaghadee
Request More Information
Requesting Info about...
12 Erindee Gardens, donaghadee, BT21 0NT

By registering your interest, you acknowledge our Privacy Policy

By registering your interest, you acknowledge our Privacy Policy


















