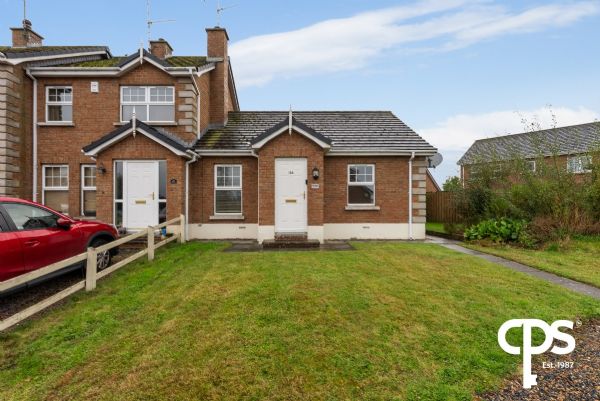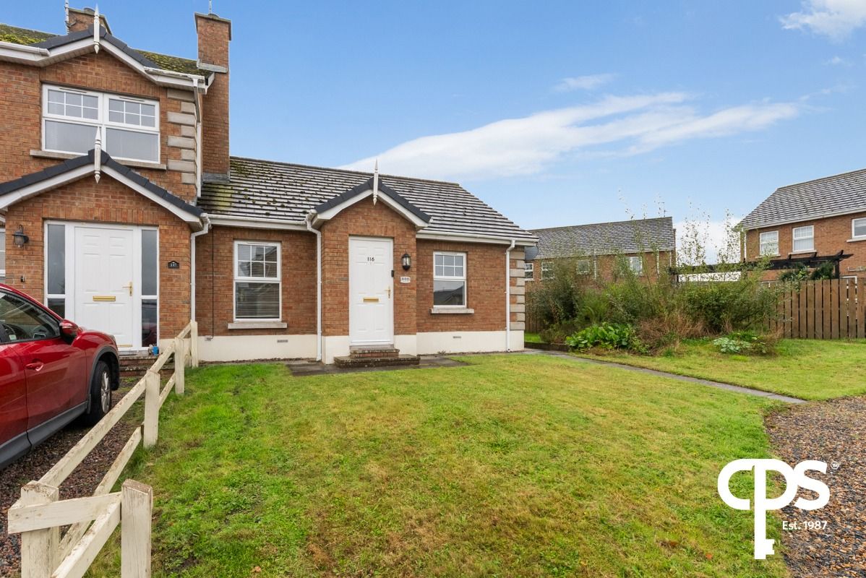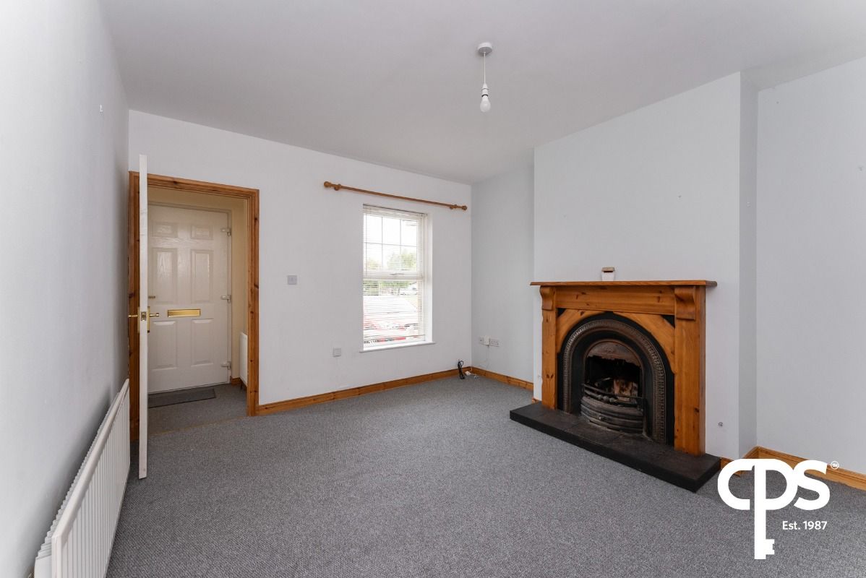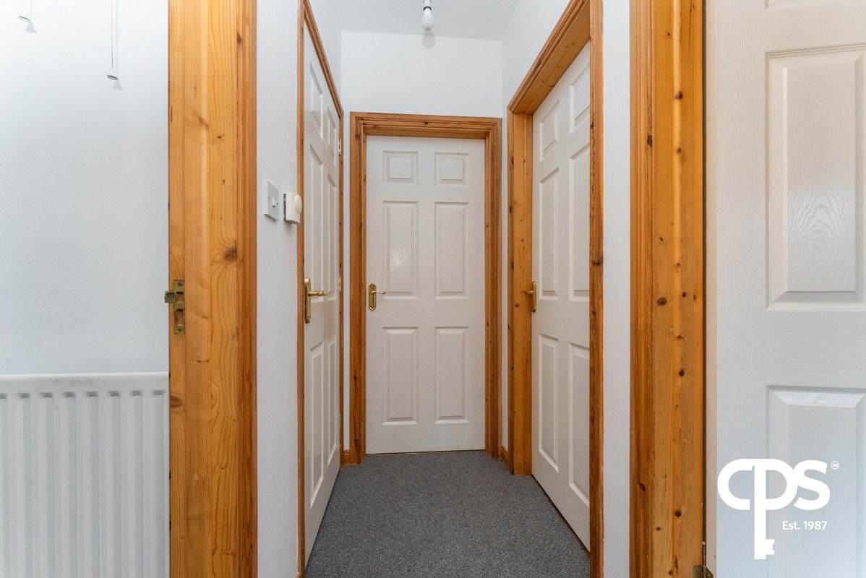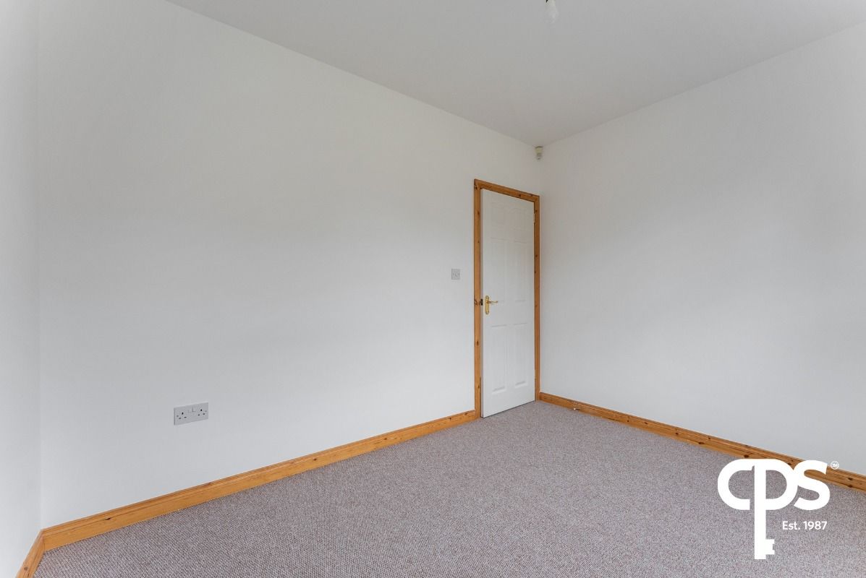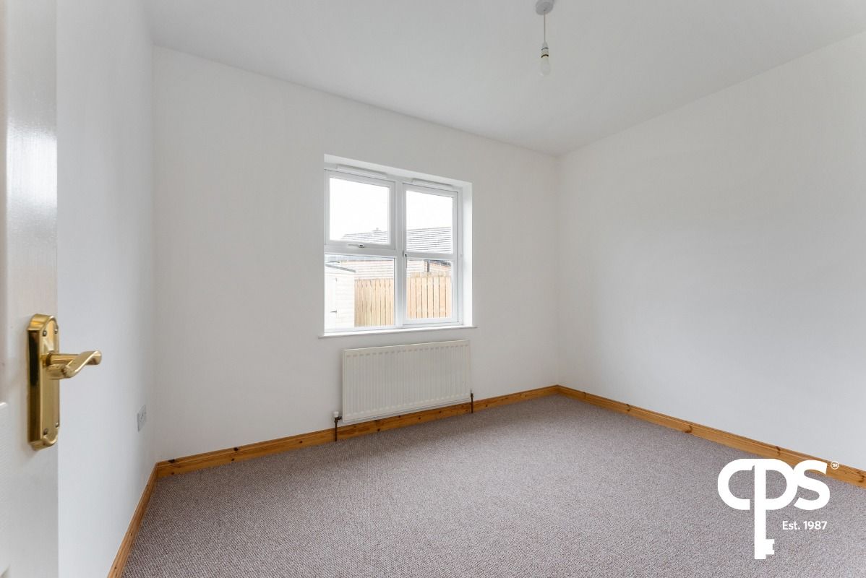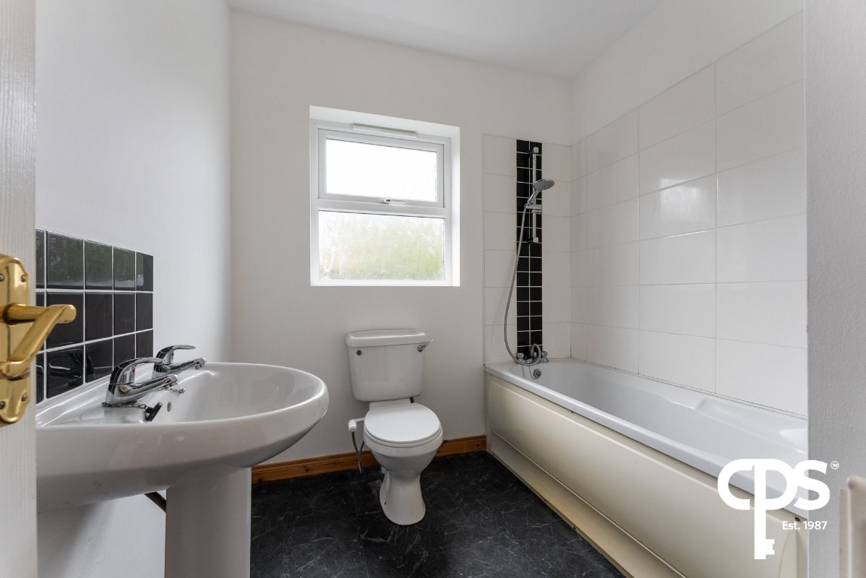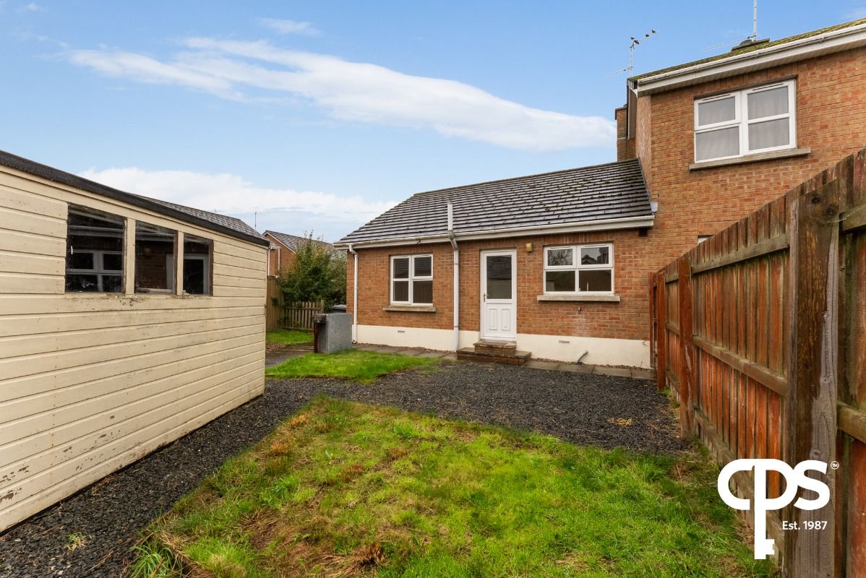2 Bed Detached Bungalow
116 Monree Hill
Donacloney, BT66 7GZ
price
£149,950
- Status For Sale
- Property Type Detached Bungalow
- Bedrooms 2
- Receptions 1
-
Rates
Rate information is for guidance only and may change as sources are updated.£818.00
- Interior Area 723
- Heating Oil
- EPC Rating D66 / C72
-
Stamp Duty
Higher amount applies when purchasing as buy to let or as an additional property£499 / £7,997*
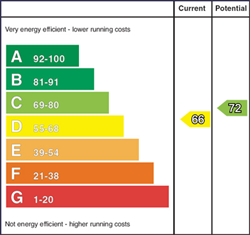
Property Financials
- Price £149,950
- Rates £818.00
Description
We are delighted to bring to the market this charming two bedroom end terrace bungalow in the popular development, Monree Hill in Donaghcloney. This cosy home features a lounge with an open fire, a spacious kitchen with a range of high and low level oak-effect units and a modern fresh white four-piece bathroom . This home also boasts a large fully enclosed rear garden with a side gate and there is ample parking to the front. The property is situated just minutes away to Donaghcloney Primary School, the village centre and all local shops and amenities. It is also only a short drive from neighbouring towns and villages such as Banbridge, Lurgan, Waringstown and Moira. We anticipate a lot of interest and recommend an early viewing to see what this lovely home has to offer
FEATURES:
- Two Bedrooms
- Lounge with Open Fire
- Family Bathroom
- Kitchen with wood effect units
- Fully enclosed garden with side gate
- upvc double glazed windows in white frames
- Oil Fired central heating
PORCH
1.19m x 1.23m (3' 11" x 4' 0") Tiled flooring and single panel radiator.
LOUNGE
4.18m x 3.64m (13' 9" x 11' 11") Wooden Fireplace with Open Fire, Carpet flooring.
KITCHEN
3.77m x 3.63m (12' 4" x 11' 11") Wood effect high and low level kitchen cupboards, electric hob with stainless steel extractor canopy over and oven, one and half bowl stainless steel sink unit, integrated fridge/freezer, space for washing machine, partly tiled walls, tiled flooring, single panel radiator, door to rear.
BEDROOM 1
3.47m x 2.43m (11' 5" x 8' 0") Carpet Flooring, single panel raditaor
BEDROOM 2
3.48m x 2.75m (11' 5" x 9' 0") Carpet flooring, singe panel radiator.
BATHROOM
2.39m x 2.69m (7' 10" x 8' 10") White suite comprising panel bath , shower cubicle with electric shower unit, low flush w.c., wash hand basin in vanity unit with drawers beneath, extractor fan,
EXTERIOR
GARDENS
Front area with stoned driveway, side gate.
Rear garden in lawn and fully enclosed with side gate access.
Broadband Speed Availability
Potential Speeds for 116 Monree Hill
Max Download
10000
Mbps
Max Upload
10000
MbpsThe speeds indicated represent the maximum estimated fixed-line speeds as predicted by Ofcom. Please note that these are estimates, and actual service availability and speeds may differ.
Property Location

Mortgage Calculator
Contact Agent

Contact CPS Portadown
Request More Information
Requesting Info about...
116 Monree Hill, Donacloney, BT66 7GZ

By registering your interest, you acknowledge our Privacy Policy

By registering your interest, you acknowledge our Privacy Policy

