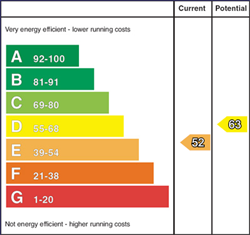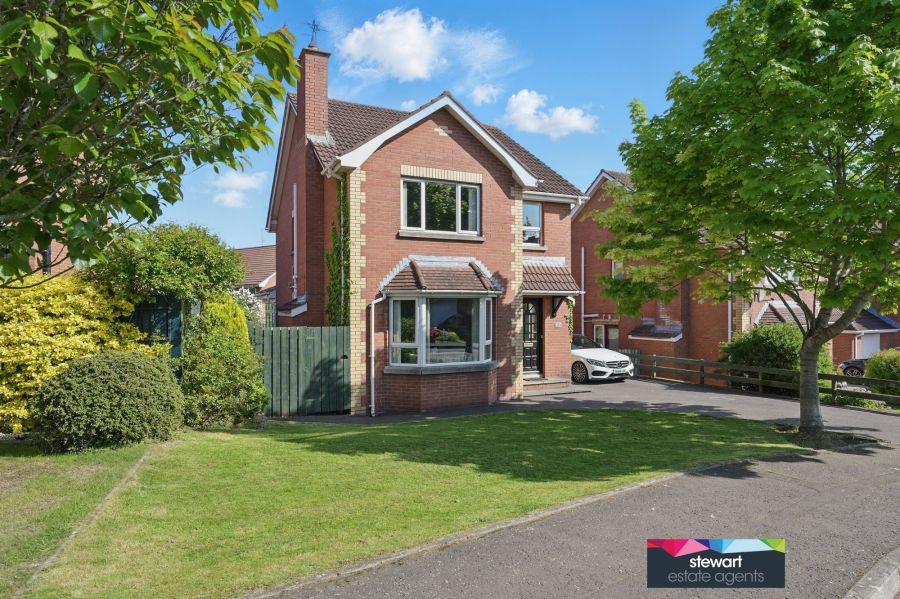5 Springfort Lodge
Dollingstown, BT66 7BE

Description
A very attractive and handsome detached dwelling forming part of a highly exclusive development wonderfully positioned on the Inn Road and convenient to the local amenities of Dollingstown and to the main Belfast Road for Lurgan and Moira with its M1 interchange for Belfast and the west.
The property provides and ideal four bedroom layout with all the benefits of a contemporary style open plan kitchen and sun room leading to the very neat rear gardens.
One to be viewed and not to be missed!
Features:-
Handsome detached dwelling in a much sought after residential location
Four good bedrooms, master bedroom with ensuite shower room
Bright and spacious entrance hallway with an attractive spindled staircase to the first floor accommodation
Downstairs cloak room with WC and wash hand basin
Spacious and elegant Drawing room with a beautiful fireplace and walk in bay window
Stunning open plan live in style kitchen with dining area and sun room
Very contemporary designed kitchen cabinetry with ample high and low level units as well as quartz work tops. Built in double oven and inset hob with extractor fan above. Breakfast bar. Built in dish washer. Rear door
Bright and elegant sun room to the rear with a glazed door to the rear garden
Bathroom on the first floor and an attractive suite including a bath, WC and wash hand basin. Mostly tiled walls and tiled floor
PVC double glazed windows
Oil fired central heating
Neat gardens to the front side and rear
Ashphelt driveway
Ground Floor:-
Entrance Hall: 18’1” x 9’4” (5.51 x 2.84)
Attractive glazed panelled front door. Tiled floor. Stairs to the first floor with spindles and newel posts. Cloak Room. Double panelled Radiator.
Downstairs WC:
WC and wash hand basin. Single panelled radiator.
Drawing Room: 17’2” x 11’9” (5.23 x 3.58)
Elegant polished stone fireplace. Gas fire inset. Walk in Bay window. Double panelled radiator.
Open plan Kitchen - Dining Room: 19’7” x part 14’3” x part 9’7” (5.97 x part 4.34 x part 2.29)
Measured to widest point. (Kitchen 9’7”). Beautifully fitted contemporary style high gloss two tone kitchen, with ample high and low level units. Built-in stainless steel Zanussi oven. Inset Zanussi ceramic touch control hob. Stylish extractor fan above. Quartz work top with inset sink. Tiled floor. Under cupboard lighting. Space for a double sized fridge/freezer. Glazed side door. Breakfast bar. Integrated washing machine. Integrated dish washer.
Two period style cast iron radiators. Open plan to…
Sun Room: 12’0” x 9’8” (3.66 x 2.95)
Tiled floor carried through from kitchen. PVC double glazed door to garden. Double panelled radiator.
First Floor:-
Spacious landing. Hotpress with ample storage. Access to loft.
Bedroom 1: 12’7” x 11’9” (3.84 x 3.58)
Double panelled radiator.
Ensuite shower room:
Modern suite comprising double shower unit with Aqualisa rainfall shower head. WC and pedestal wash hand basin. Tiled floor. Partially tiled walls. Extractor fan. Low voltage down lighters. Single panelled radiators.
Bedroom 2: 9’8” x 9’7” (2.95 x 2.92)
Double panelled radiator.
Bedroom 3: 9’7” x 7’5” (2.92 x 2.26)
Double panelled radiator.
Bedroom 4: 12’2” x 7’3” (3.71 x 2.21)
Built-in wardrobe. Double panelled radiator.
Bathroom:
Attractive bathroom suite comprising panelled bath, WC and pedestal wash hand basin. Partially tiled walls. Tiled floor. Single panelled radiator.
Outside:-
Well maintained gardens to the front and rear laid out in neat lawns. Decked patio area to the rear. Spacious driveway to the side finished in ashphelt.
Broadband Speed Availability
Potential Speeds for 5 Springfort Lodge
Property Location

Mortgage Calculator
Contact Agent

Contact Stewart Estate Agents

By registering your interest, you acknowledge our Privacy Policy

























