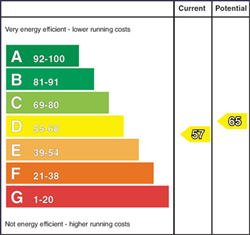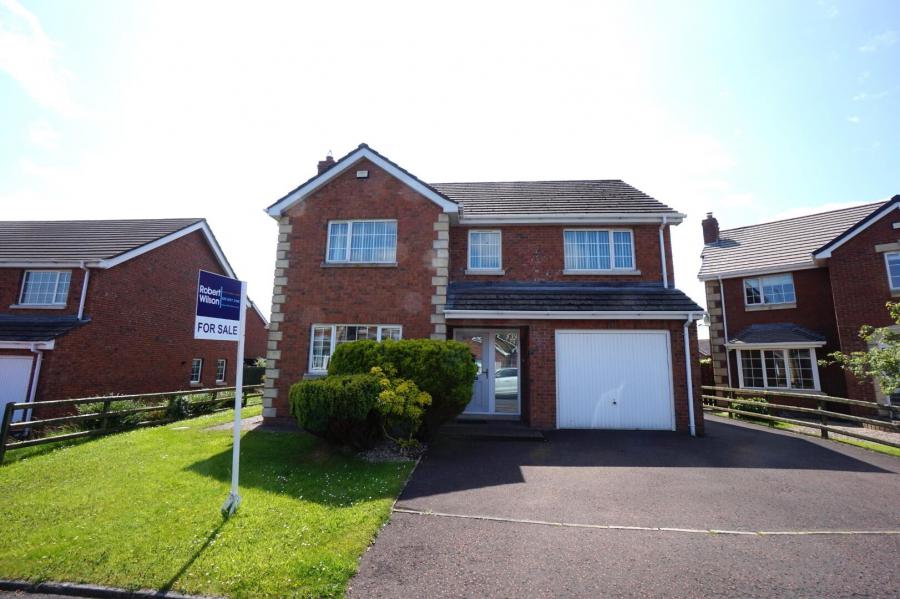Contact Agent

Contact Robert Wilson Estate Agency (Moira)
52 Holly Hill
dollingstown, BT66 7UB

Key Features & Description
Detached 4-Bedroom Home in Dollingstown
Located in a quiet cul-de-sac, this spacious 4-bedroom detached home offers ideal family living. The ground floor features a welcoming entrance hall, a bright lounge with a feature fireplace and French doors, a well-equipped kitchen, and a dining room opening to the rear garden. Additional conveniences include a utility room, WC, and an integral garage.
Upstairs, the home boasts four well-proportioned bedrooms, including a main bedroom with an en-suite and built-in wardrobe, plus a family bathroom. Ample storage and thoughtful design ensure comfort and practicality.
Outside, the property enjoys a neatly maintained front garden, a private rear garden with a paved patio, and a tarmac driveway providing off-street parking. A perfect blend of space and tranquility await
GROUND FLOOR
Entrance Hall
Composite front door with glazed panel and sidelight, staircase to first floor, single panel radiator and wood effect flooring.
Lounge
3.69m x 5.11m (12' 1" x 16' 9") Feature fireplace with granite hearth and back panel, mahogany surround and mantle Wall lights and centre light with dimmer switch, cornice, French doors, double panel radiator.
Kitchen
3.16m x 4.40m (10' 4" x 14' 5") Good range of high and low level units, space for oven, extractor over, stainless steel sink unit with mixer tap, laminate worktop, part tiled walls, tiled floor, recessed lighting, double panel radiator.
Dining Room
2.99m x 3.18m (9' 10" x 10' 5") French Doors to rear patio and garden. Wood effect flooring and double panel radiator.
Integral Garage
5.11m x 3.13m (16' 9" x 10' 3") Up and over door, housing boiler and water cylinder, power and light.
Utility Room
1.68m x 1.97m (5' 6" x 6' 6") Rear uPVC with glazed panel, plumbed for automatic washing machine, extractor fan.
W.C.
Suite comprising; low flush wc, pedestal wash hand basin with chrome taps, fully tiled walls and floor, single panel radiator and extractor fan.
FIRST FLOOR
Landing
Access to roofspace, double panel radiator.
Bedroom 1
3.33m x 3.91m (10' 11" x 12' 10") Single panel radiator
Bedroom 2
3.69m x 2.78m (12' 1" x 9' 1") Single panel radiator, built in wardrobe.
Bedroom 3
Single panel radiator
Main Bedroom
3.68m x 3.96m (12' 1" x 13' 0") Single panel radiator, built in wardrobe.
En-Suite
White suite comprising; low flush wc, vanity incorporated wash hand basin, walk in shower cubicle with thermostatic valve, chrome heated towel rail, recessed lighting, fully tiled walls, extractor fan.
OUTSIDE
Garden
Front garden in lawn with various shrubs, tarmac driveway, side gate, rear garden in lawn with variety of shrubs and plants. Paved patio area and paths,.
Property Location

Mortgage Calculator
Contact Agent

Contact Robert Wilson Estate Agency (Moira)

By registering your interest, you acknowledge our Privacy Policy




















