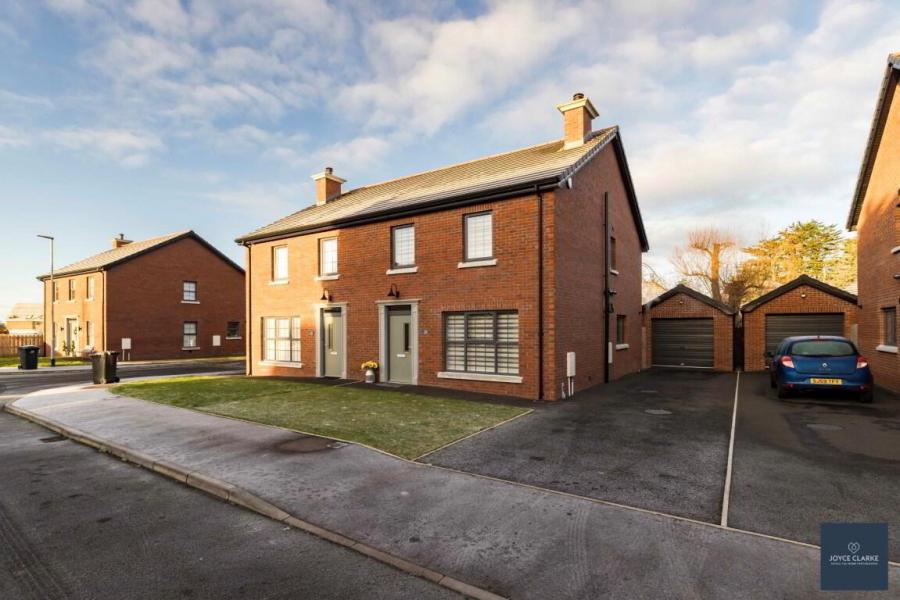26 Beechcroft
dollingstown, BT66 7GL
Key Features & Description
Immaculately presented semi detached home with garage in a highly regarded development
26 Beechcroft is going to be top of the list for those on the hunt for a beautifully presented semi detached property within a highly regarded development, constructed in 2021 by award builders Gilmore Developments. This well designed home offers a spacious living room with multi fuel stove, open plan kitchen dining living with an array of integrated appliances and Belfast style sink, utility room and WC. On the first floor there are three well appointed bedrooms <master ensuite>, and the family bathroom which has a free standing bath. The garden to the rear benefits from great privacy, and is a good size with a paved patio, lawn, and concreted base with drainage behind the garage. Whether it be for storage or your vehicle the garage is a wonderful addition, and has a roller door leading to the generous tarmac driveway. It goes without saying that early viewing comes highly recommended with this home as we anticipate strong interest!
ENTRANCE HALLEntrance door with glazed panel leading to hallway. Tiled floor. Double panel radiator. Alarm panel.
LIVING ROOM
3.39m x 4.92m (11' 1" x 16' 2")
Multi fuel stove set on slate hearth with beam mantel over. Laminated flooring. TV point. Double panel radiator.
GROUND FLOOR WC
0.94m x 1.87m (3' 1" x 6' 2")
Dual flush WC. Corner floating sink with mixer tap. Single panel radiator. Tiled floor and splash back. Extractor fan.
KITCHEN DINING LIVING
5.54m x 3.77m (18' 2" x 12' 4")
Excellent range of high and low level units with wood effect worktop. Belfast sink with mixer tap. Superb range of integrated appliances to include fridge freezer, dish washer, wine cooler, Belling oven and Dimplex ceramic four ring hob with stainless steel extractor over. Wine cooler Tiled floor and splashback. Wall mounted vertical radiator. Recessed lighting. Patio doors leading to garden.
UTILITY ROOM
1.78m x 1.80m (5' 10" x 5' 11")
High and low level units. Double panel radiator. Space for washing machine and tumble dryer. Part glazed uPVC door to rear.
LANDING
Access to roofspace. Hotpress
FAMILY BATHROOM
2.03m x 2.70m (6' 8" x 8' 10")
Stunning bathroom suite comprising of free standing bath with centre mixing tap. Floating sink with mixer tap and vanity unit. Back to wall dual flush WC. Heated towel rail. Tiled floor and splash back. Window. Extractor
MASTER BEDROOM
3.77m x 3.40m (12' 4" x 11' 2")
Rear aspect double bedroom. Laminated flooring. Double panel radiator. Thermostat.
ENSUITE
1.19m x 2.53m (3' 11" x 8' 4")
Walk in shower enclosure with dual waterfall attachments. Floating sink with mixer tap and vanity unit below. Back to wall dual flush WC. Heated towel rail. Tiled floor and part tiled walls. Window. Extractor fan.
BEDROOW TWO
2.93m x 4.38m (9' 7" x 14' 4")
Front aspect double bedroom. Laminate flooring. Double panel radiator.
BEDROOM THREE
2.49m x 2.50m (8' 2" x 8' 2")
Front aspect bedroom. Laminate flooring. Single panel radiator.
OUTSIDE
REAR GARDEN
Fully enclosed double fenced rear garden. Paved patio ideal for entertaining.
Paved pathway and concreted area to rear of garage with drainage . Outside lighting. Side gate leading to driveway.
Tarmac driveway.
GARAGE
3.09m x 5.12m (10' 2" x 16' 10")
Up and over roller door. Pedestrian door. Side window. Power and light.
Broadband Speed Availability
Potential Speeds for 26 Beechcroft
Property Location

Mortgage Calculator
Contact Agent

Contact Joyce Clarke

By registering your interest, you acknowledge our Privacy Policy














































