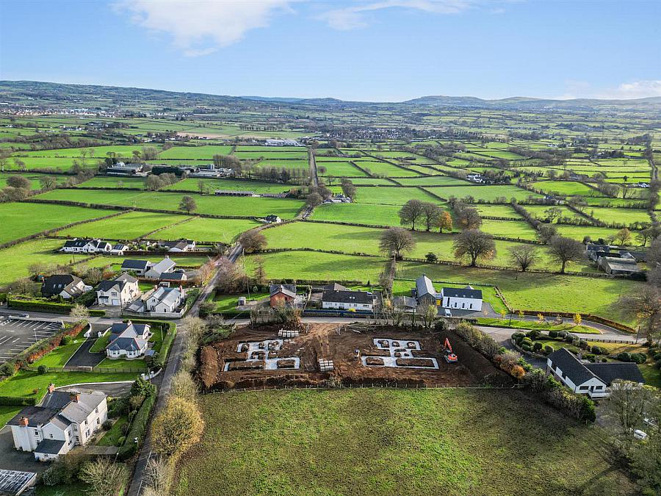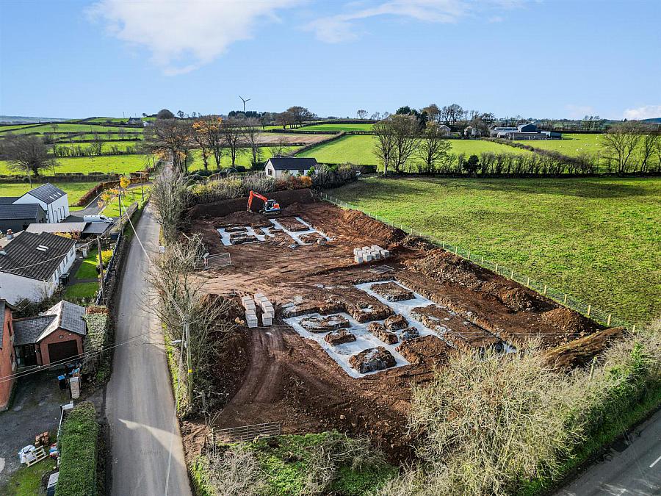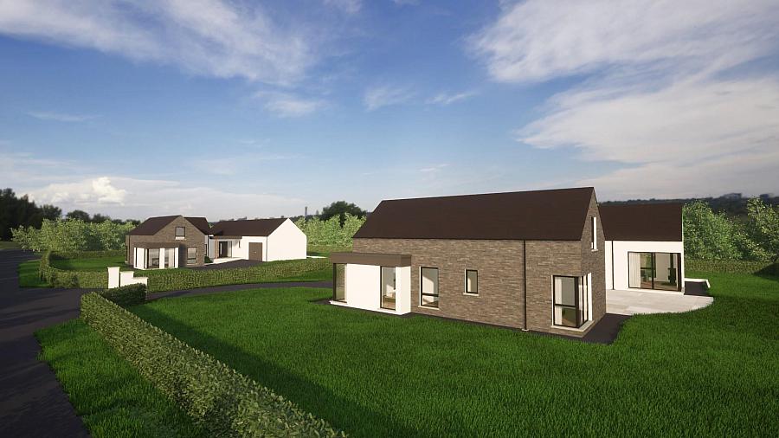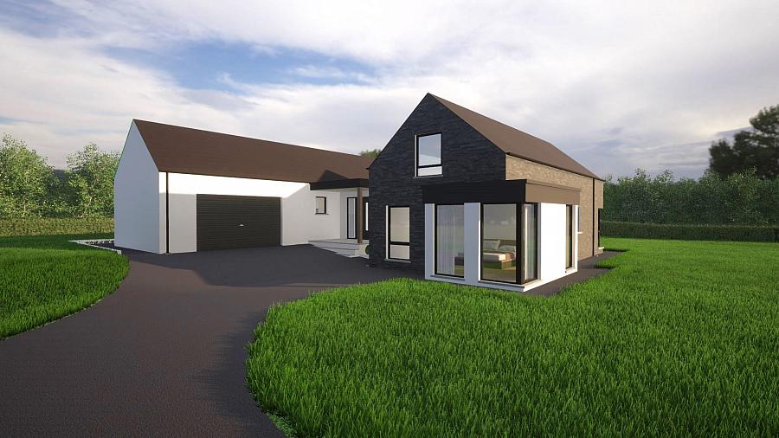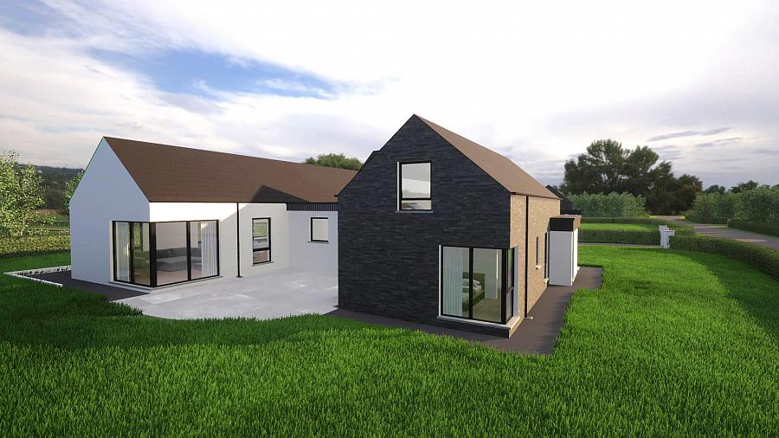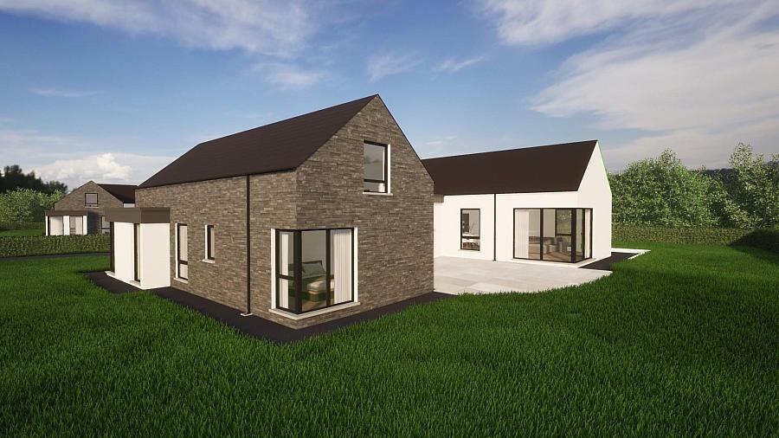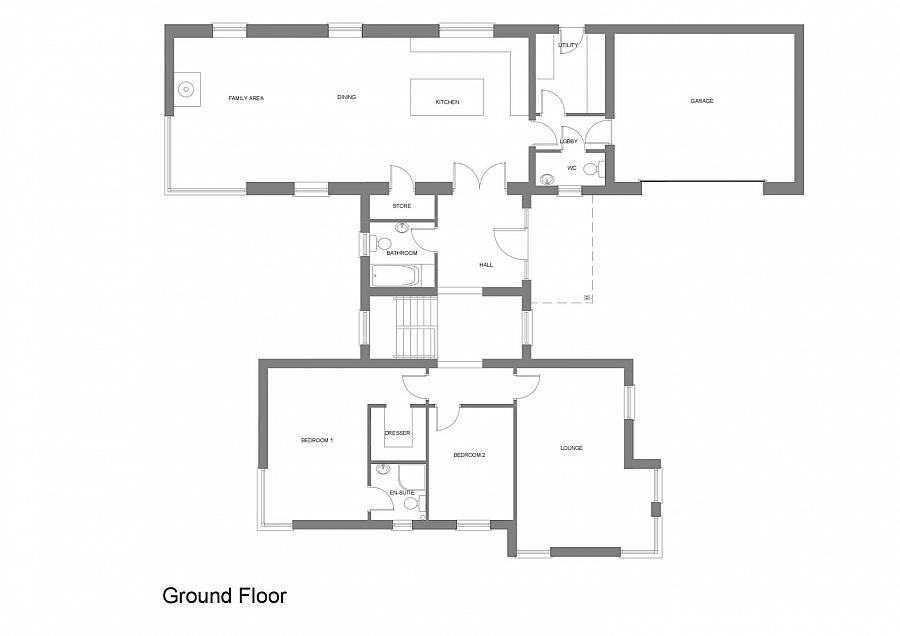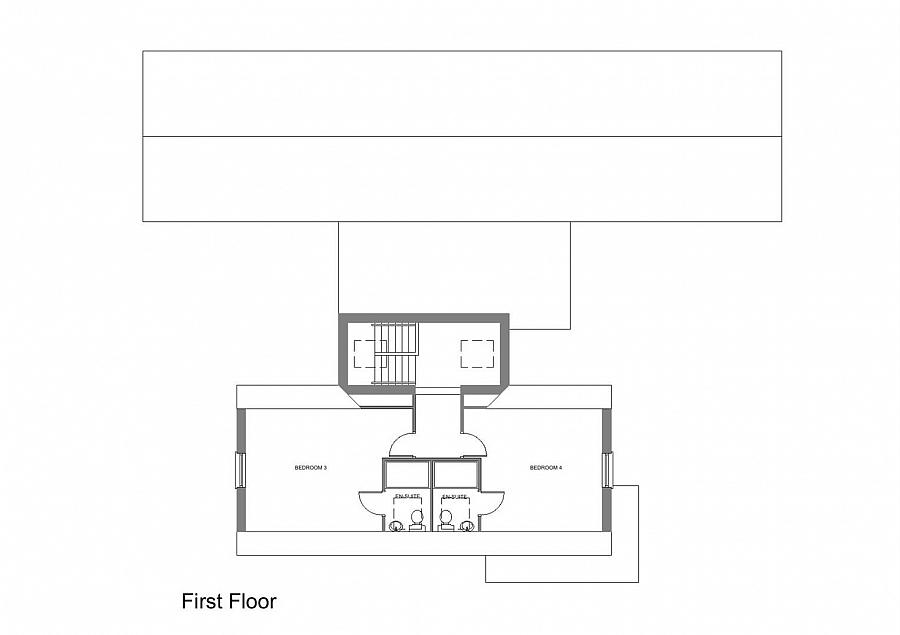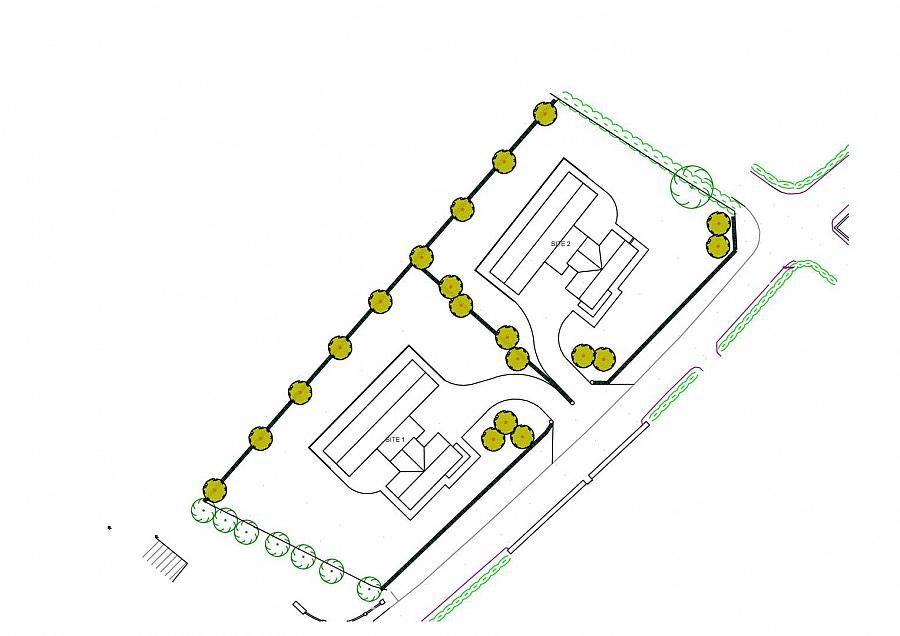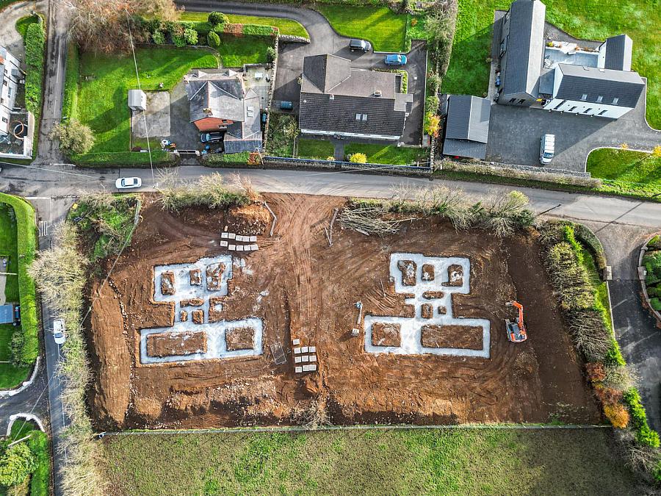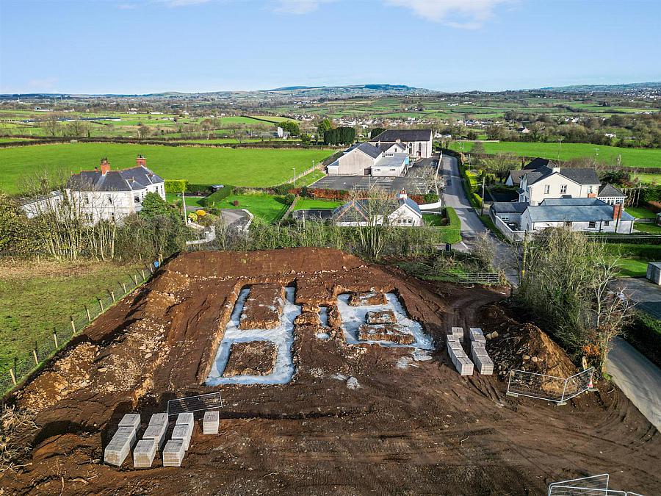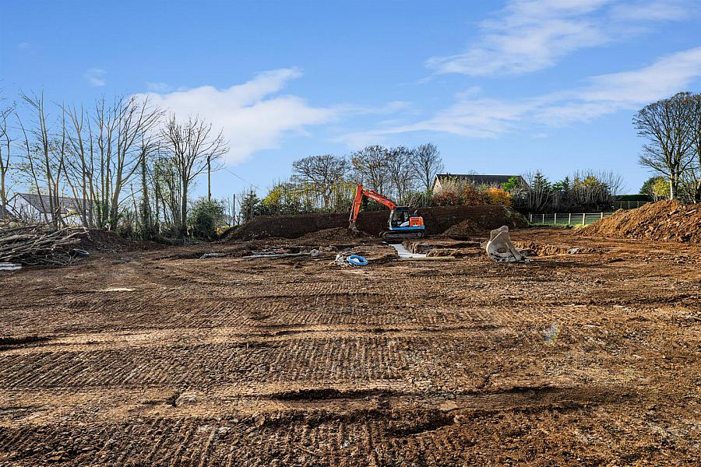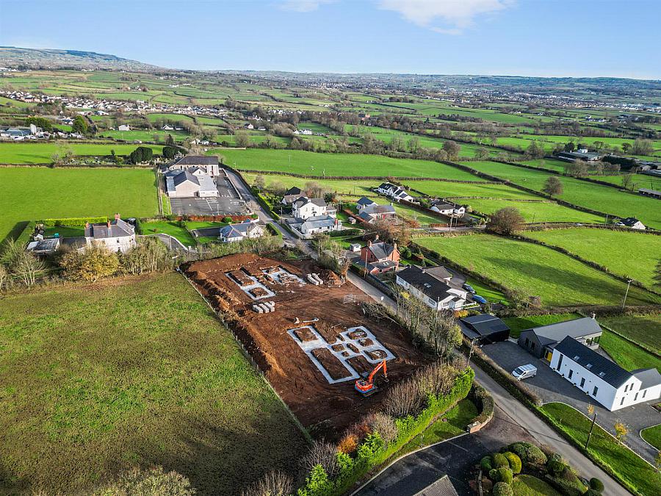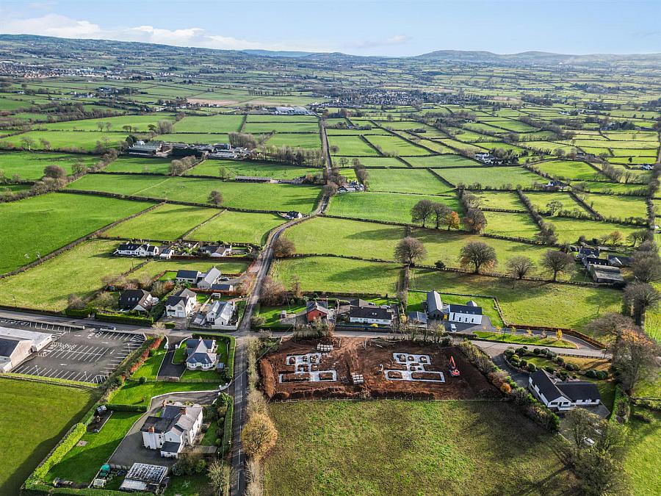4 Bed Detached House
Site 2 Between 7 Holestone Road & 2 Moyra Road
Doagh, Ballyclare, BT39 0SB
offers over
£550,000
- Status For Sale
- Property Type Detached
- Bedrooms 4
- Receptions 2
- Bathrooms 4
- Interior Area 2420 sqft
- Heating Oil
-
Stamp Duty
Higher amount applies when purchasing as buy to let or as an additional property£17,500 / £45,000*
Key Features & Description
Contemporary, New Build Home (c.2,420 Sq Ft)
Four Bedroom; Three En Suite
Lounge
Large, Open Plan Living / Dining / Kitchen Area
Utility Room; Furnished Cloakroom
Family Bathroom
Oil Heating; PVC Double Glazing
Private Driveway; Attached Garage
Gardens Top Soiled & Seeded
Generous Turnkey Specification
Description
One of only two, contemporary, detached, new build homes, occupying an elevated site in a convenient, semi-rural setting, on the periphery of Doagh village, Ballyclare.
The properties extend to c.2,420 sq ft, and offer bright, modern living spaces throughout, with accommodation comprising entrance hall, lounge, large open plan living / dining / kitchen area, utility room, furnished cloakroom, family bathroom, principal bedroom with walk in wardrobe / dressing room and en suite shower room, and three further bedrooms, to include two with en suite facilities.
Externally, the properties enjoy generous sized private driveways, attached garages, garden areas and open aspect to rear.
Other attributes include oil heating and PVC double glazing.
Each property will be offered with a generous turnkey specification.
Early interest strongly recommended to avoid disappointment.
One of only two, contemporary, detached, new build homes, occupying an elevated site in a convenient, semi-rural setting, on the periphery of Doagh village, Ballyclare.
The properties extend to c.2,420 sq ft, and offer bright, modern living spaces throughout, with accommodation comprising entrance hall, lounge, large open plan living / dining / kitchen area, utility room, furnished cloakroom, family bathroom, principal bedroom with walk in wardrobe / dressing room and en suite shower room, and three further bedrooms, to include two with en suite facilities.
Externally, the properties enjoy generous sized private driveways, attached garages, garden areas and open aspect to rear.
Other attributes include oil heating and PVC double glazing.
Each property will be offered with a generous turnkey specification.
Early interest strongly recommended to avoid disappointment.
Rooms
ACCOMMODATION
ENTRANCE HALL
LOUNGE 19'5" X 11'8" (5.92m X 3.56m)
LIVING / DINING / KITCHEN AREA 38'5" X 15'8" (11.71m X 4.78m)
UTILITY ROOM 8'7" X 7'6" (2.62m X 2.29m)
REAR HALL
FURNISHED CLOAKROOM
PRINCIPAL BEDROOM 16'5" X 10'10" (5.00m X 3.30m)
WALK IN WARDROBE / DRESSING ROOM
EN SUITE SHOWER ROOM
BEDROOM 2 12'2" X 9'2" (3.71m X 2.79m)
FAMILY BATHROOM
FIRST FLOOR
GALLERY LANDING
BEDROOM 3 14'9" X 13'3" (4.50m X 4.04m)
EN SUITE SHOWER ROOM
BEDROOM 4 13'3" X 13'1" (4.04m X 3.99m)
EN SUITE SHOWER ROOM
EXTERNAL
Gardens front, side and rear (levelled, top soiled and seeded).
Private driveway finished in tarmac.
Private driveway finished in tarmac.
ATTACHED GARAGE 19'6" X 16'1" (5.94m X 4.90m)
IMPORTANT NOTE TO ALL POTENTIAL PURCHASERS
Please note that we have not tested the services or systems in this property. Purchasers should make/commission their own inspections if they feel it is necessary.
Property Location

Mortgage Calculator
Contact Agent

Contact Colin Graham Residential
Request More Information
Requesting Info about...
Site 2 Between 7 Holestone Road & 2 Moyra Road, Doagh, Ballyclare, BT39 0SB
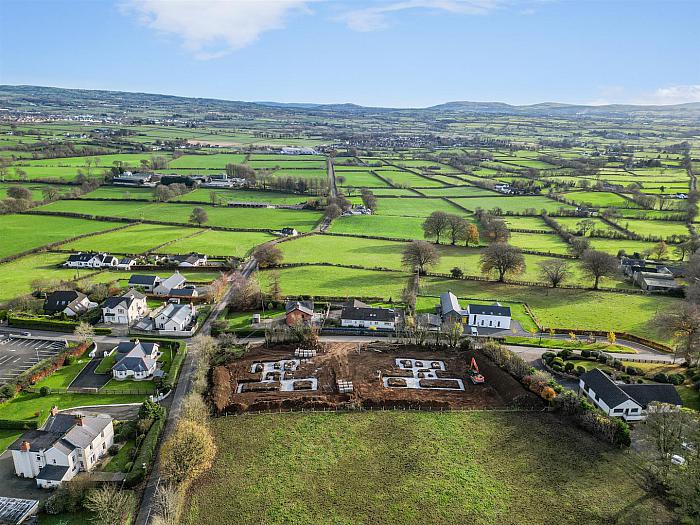
By registering your interest, you acknowledge our Privacy Policy

By registering your interest, you acknowledge our Privacy Policy

