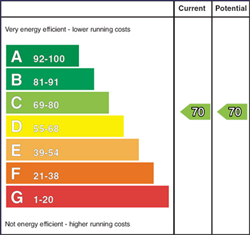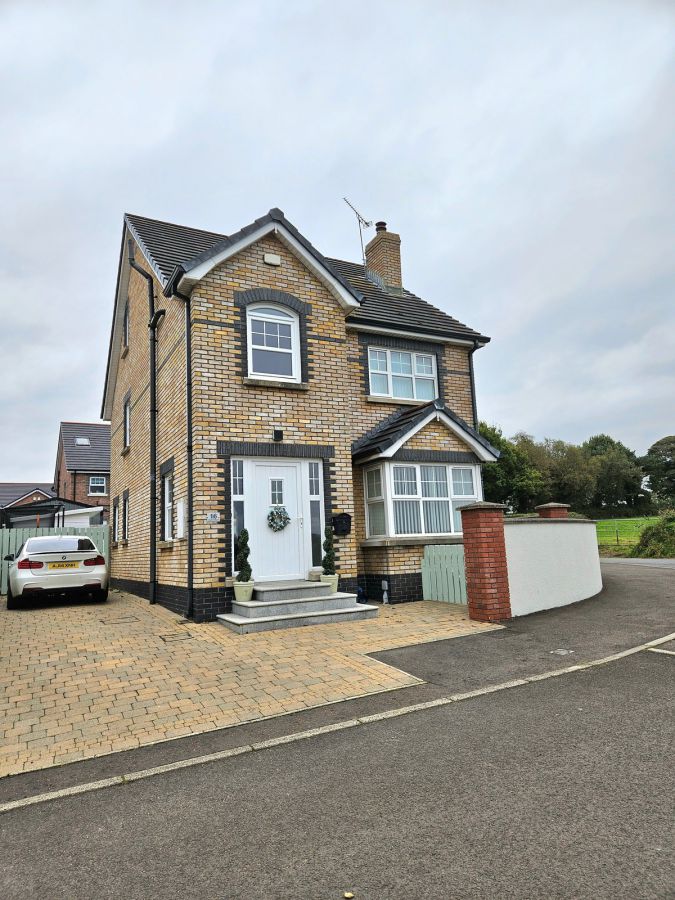Entrance Porch
Tiled floor, upvc entrance door and side panels.
Hallway
Tiled floor, wooden panelled coat rail with shelf, pull out storage cupboards under stairs with additional storage cupboards understairs.
Separate w.c
With w.c, wash hand basin with mixer tap and storage cupboards below, coved ceiling, decorative wall panelling, extractor fan, tiled floor.
Lounge 16'6 X 12'2 (5.03m X 3.71m)
(including bay window)
Bay window, wood laminate flooring, stovax wall mounted fireplace, storage cupboards with T.V. shelf, double aspect windows.
Kitchen / Dinette 15'7 X 12'1 (4.75m X 3.68m)
With an attractive range of eye and low level units including Beko electric ceramic hob, Smeg electric oven, Samsung microwave oven, integrated fridge freezer, integrated dishwasher, 1 ½ bowl stainless steel sink unit, stainless steel extractor fan, granite worktop, part tiled walls, tiled floor, ceiling downlights, open plan to:
Sun Room 10'10 X 8'2 (3.30m X 2.49m)
Tiled floor, pedestrian door to rear garden area.
Utility Room 7'1 X 7' (2.16m X 2.13m)
With low level units, stainless steel sink unit, plumbed for an automatic washing machine, space for a tumble dryer, shelf, part tiled walls, tiled floor, pedestrian door to rear garden area.
First Floor Accommodation
Spacious landing area.
Shelved storage cupboard.
Bathroom and w.c. combined 7'1 X 7'1 (2.16m X 2.16m)
With fitted suite including bath, w.c, wash hand basin, tiled splashback, tiled around bath, tiled floor, extractor fan.
Bedroom 1 12'1 X 11'4 (3.68m X 3.45m)
Wood laminate flooring, T.V. point.
Bedroom 2 13'8 X 12'1 (4.17m X 3.68m)
Wood laminate flooring, panelled wall, mirrored sliderobes, coved ceiling, Ensuite: thermostatic shower with telephone hand shower and rainfall type shower head, tiled cubicle, w.c, wash hand basin, tiled floor, tiled skirting, extractor fan.
Bedroom 4/Office 10'4 X 7'1 (3.15m X 2.16m)
(including fitted wardrobes)
Wood laminate flooring, fitted wardrobes, fitted desk/dressing table with wood panelling above, T.V. point.
Second Floor Accommodation
Landing/Study area.
Access to roofspace storage.
Master Bedroom 14'8 X 12'7 (4.47m X 3.84m)
(plus fitted mirrored sliderobes)
With fitted mirrored sliderobes, T.V. point, telephone point, Ensuite with Redring Expressions electric shower, tiled cubicle, w.c, wash hand basin, tiled splashback, tiled floor, extractor fan.
EXTERIOR FEATURES
Upvc fascia and soffits.
Granite steps to front entrance.
Spacious brick pavia driveway and parking area to front of property.
Outside tap to side of property.
Outside light to front of property.
Brick pavia pathway to front and side of property.
Boundary wall to side of property.
Boundary fence to side and rear of property.
Garden area in lawn to rear of property with feature decking area.
Brick pavia patio area to rear garden.
Delightful enclosed rear garden with 2 x entrance gates.
Oil fired boiler to rear garden area.
Double external power point to rear garden area.
Outside light to rear garden area.








































