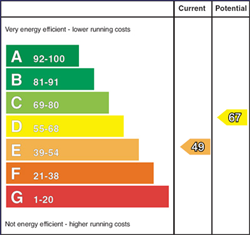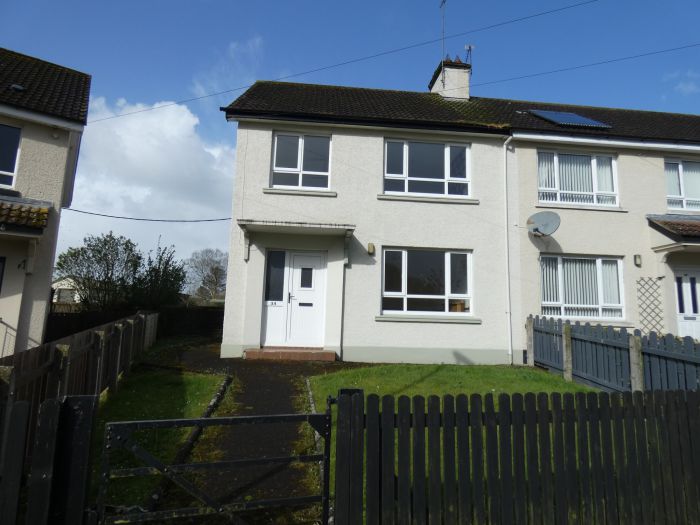Contact Agent

Contact McAfee Properties (Ballymoney)
3 Bed Terrace House
34 Greystone Crescent
Dervock, Ballymoney, BT53 8BG
offers around
£104,950

Key Features & Description
Oil fired heating.
Upvc double glazed windows.
3 bedroom, 2 reception room accommodation.
Open aspect to the front of the property (overlooks "green").
Open aspect to the rear of the property.
Within walking distance to the village amenities.
Spacious garden to the rear of the property with entrance gate.
Conveniently located to Ballymoney, Coleraine, Ballycastle, Bushmills and the North Antrim Coast.
Located approximately 4 miles from Ballymoney and the A26/Frosses Road for commuting.
Description
We are delighted to offer for sale this spacious well presented 3 bedroom, 2 reception room end terrace house in the village of Dervock which is conveniently located to Ballymoney, Coleraine, Ballycastle, Bushmills and the North Antrim Coast.
The property benefits from having oil fired heating and has Upvc double glazed windows.
Externally there is a garden area in lawn to the front of the property and an extensive garden area to the rear of the property with a boundary fence and entrance gate. In addition there are open aspects to both the front and rear of the property.
We as selling agents highly recommend an early internal inspection of the property to fully appreciate the location and accommodation of this family home.
Rooms
Spacious Entrance Hall
Upvc entrance door with side panel.
Dado rail.
Storage understairs.
Lounge 11'11 X 10'10 (3.63m X 3.30m)
An ornamental fireplace with wooden surround and electric fire, wood laminate flooring, dado rail, open aspect to the front of the property.
Family Room/Sitting Room/Dining Room 12'11 X 11'10 (3.94m X 3.61m)
With dado rail, open aspect view to the rear of the property.
Kitchen 9'8 X 7'0 (2.95m X 2.13m)
With eye and low level units, electric hob, Belling electric oven, stainless steel sink unit, space for a washing machine, space for fridge/freezer, part tiled walls, part tiled floor.
First Floor Accommodation
Landing Area
Dado rail, access to roofspace storage, shelved hotpress.
Bathroom & WC Combined 8'10 X 5'10 (2.69m X 1.78m)
With fitted suite including bath, wc, wash hand basin, Triton electric shower, tiled cubicle, tiled walls.
Bedroom 1 11'5 X 10'0 (3.48m X 3.05m)
Bedroom 2 12'7 X 9'11 (3.84m X 3.02m)
Bedroom 3 8'10 X 7'10 (2.69m X 2.39m)
(Plus built in wardrobe)
With built in wardrobe.
EXTERIOR FEATURES:
Garden in lawn to the front of the property.
Store to the rear garden area.
Boiler house to the rear garden area.
Extensive garden in lawn to the rear of the property with entrance gate.
Outside light and tap to the rear of the property.
Outside light to the front of the property.
Patio area to the rear of the property.
Broadband Speed Availability
Potential Speeds for 34 Greystone Crescent
Max Download
10000
Mbps
Max Upload
10000
MbpsThe speeds indicated represent the maximum estimated fixed-line speeds as predicted by Ofcom. Please note that these are estimates, and actual service availability and speeds may differ.
Property Location

Mortgage Calculator
Directions
Leave Ballymoney along the Knock Road and continue across the A26/Ballymoney bypass/Frosses Road. Continue along for approximately 3 miles to Dervock. Turn right in the village onto Greystone Crescent and the property is located along on the right hand side.
Contact Agent

Contact McAfee Properties (Ballymoney)
Request More Information
Requesting Info about...
34 Greystone Crescent, Dervock, Ballymoney, BT53 8BG

By registering your interest, you acknowledge our Privacy Policy

By registering your interest, you acknowledge our Privacy Policy
























