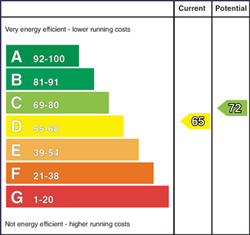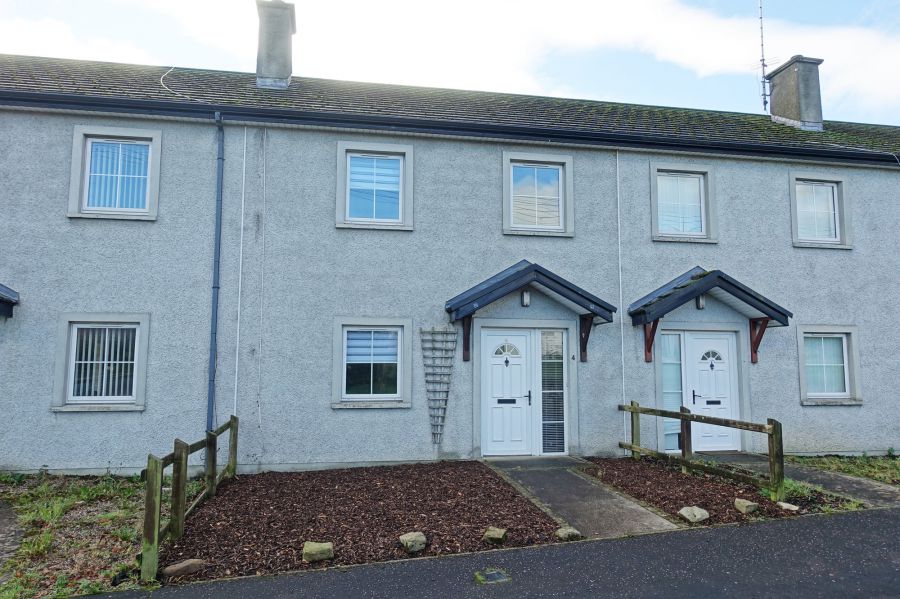4 Mill Line
Derrygonnelly, BT93 6HN

Key Features & Description
Embrace easy village living with this charming mid-terrace townhouse, perfectly positioned in the heart of Derrygonnelly. Offering three comfortable bedrooms and a welcoming layout, this home provides the ideal blend of convenience and charm. Just a short stroll brings you to all the amenities the village has to offer, including shops, and community facilities, while Enniskillen is only a 15 minute drive away. Surrounded by some of County Fermanagh’s most stunning natural attractions, this property is perfect for those seeking a relaxed lifestyle with the beauty of the countryside right on their doorstep.
GROUND FLOOR:
Entrance Hall: 18’06 x 3’09
PVC front door, tiled flooring.
Toilet: 11’03 x 3’02
Lounge: 14’07 x 10’09
Open fire, traditional fireplace surround.
Kitchen: 14’11 x 11’04
Fitted Kitchen with a range of high and low level units, integrated electric hob, oven and grill, extractor fan hood, washing machine plumbing, fridge and freezer, tiled floor and splash back, sliding patio door.
FIRST FLOOR:
Landing: 8’03 x 7’04
Master Bedroom: 14’08 x 10’11
Bedroom 2: 11’03 x 10’11
Bedroom 3: 10’11 x 9’06 (widest points)
Bathroom: 10’04 x 6’06
Toilet, bath, sink, electric shower, built in hot press.
OUTSIDE:
The property enjoys easy to maintain gardens to the front, providing a welcoming first impression with minimal upkeep required. To the rear, an enclosed yard offers a private outdoor space, ideal for relaxing or practical use, with the added benefit of pedestrian access leading directly to a common parking area.
Rateable Value: £80,000, equates to £774.08 for 2025/26
FOR FURTHER DETAILS PLEASE CONTACT THE SELLING AGENTS ON (028) 66320456
Broadband Speed Availability
Potential Speeds for 4 Mill Line
Property Location

Mortgage Calculator
Contact Agent

Contact Smyth Leslie & Co

By registering your interest, you acknowledge our Privacy Policy


















.jpeg)