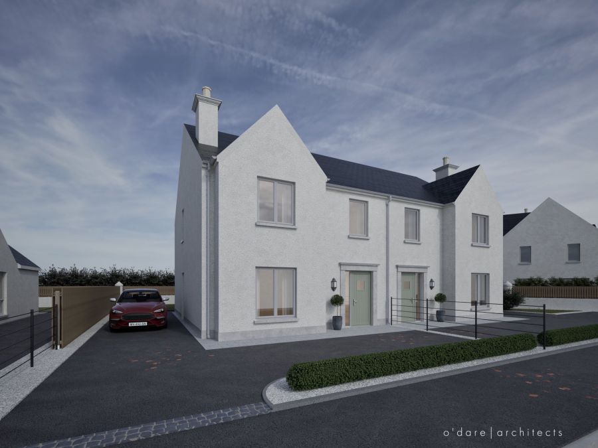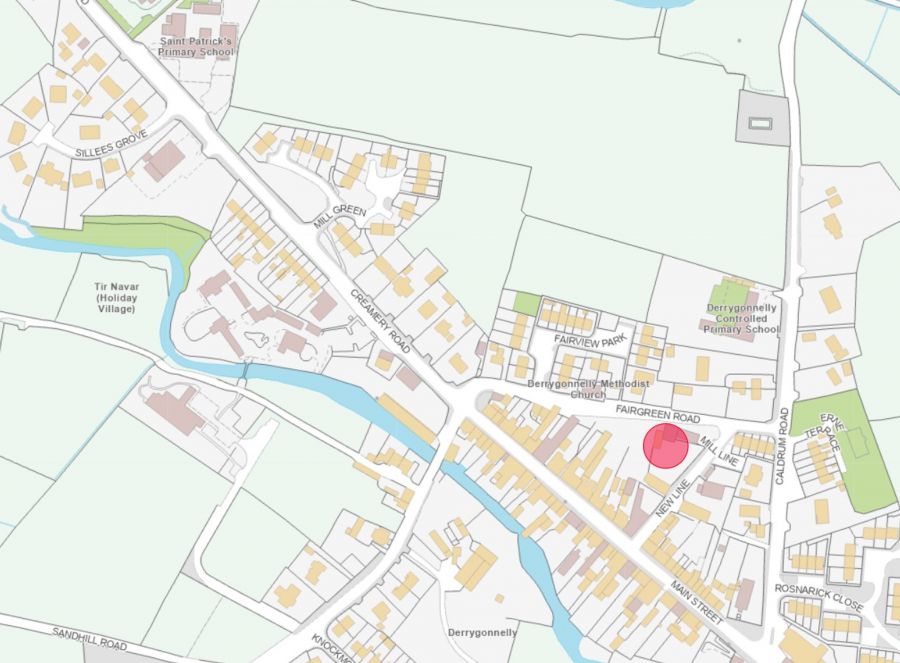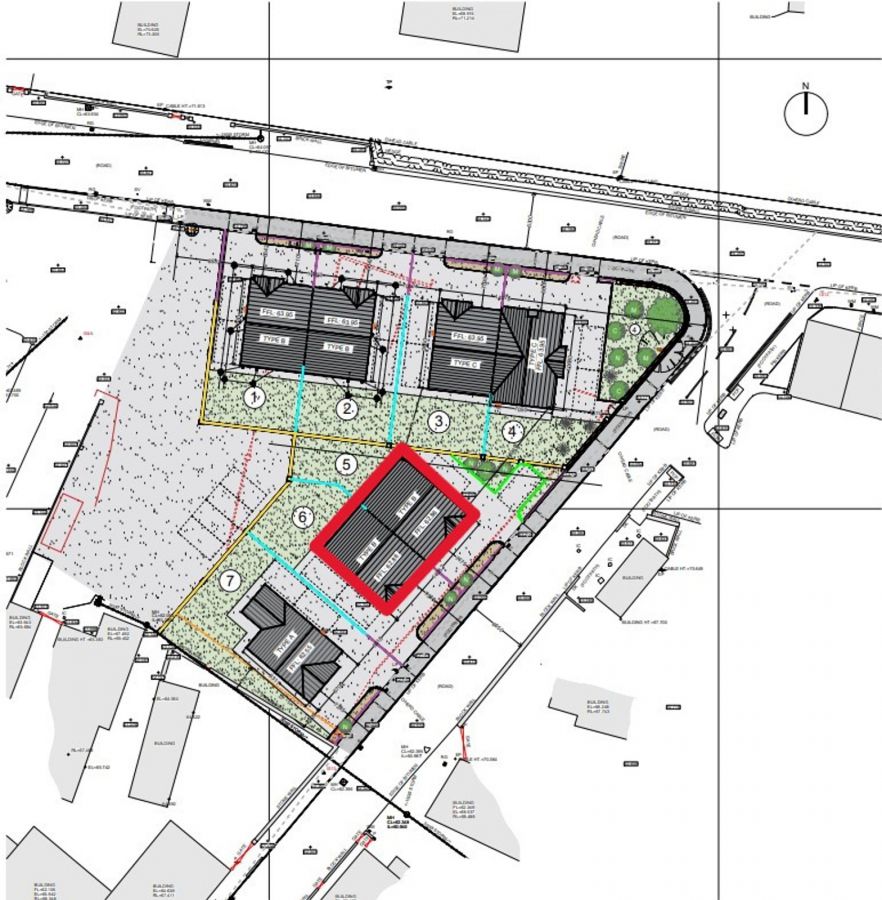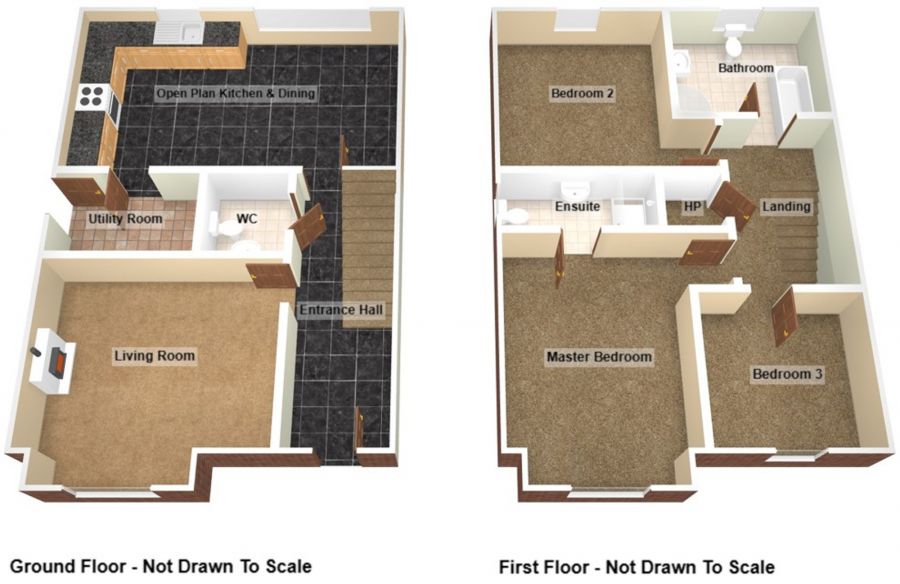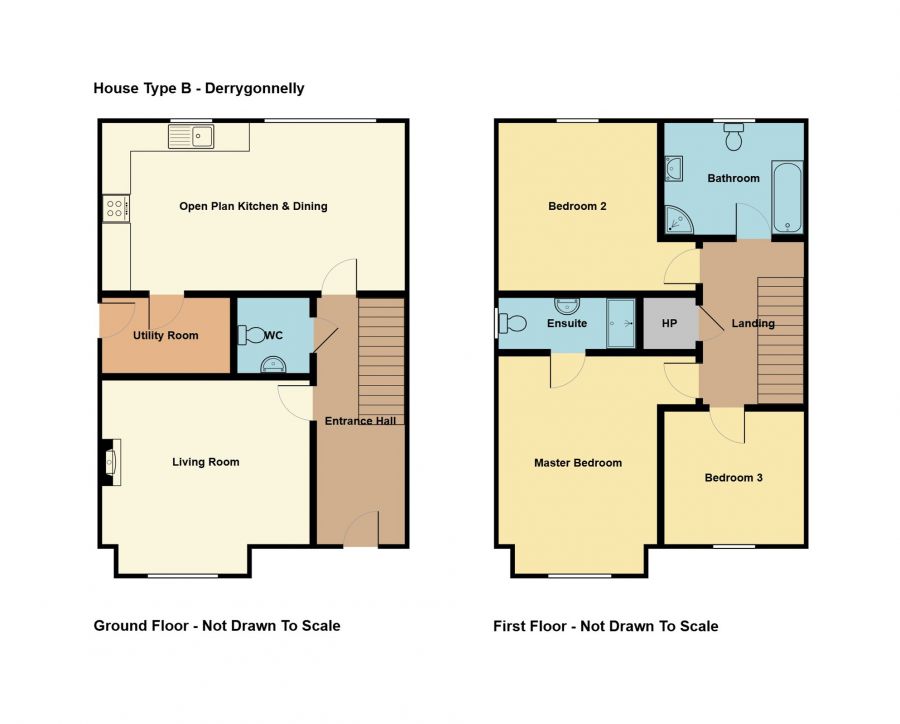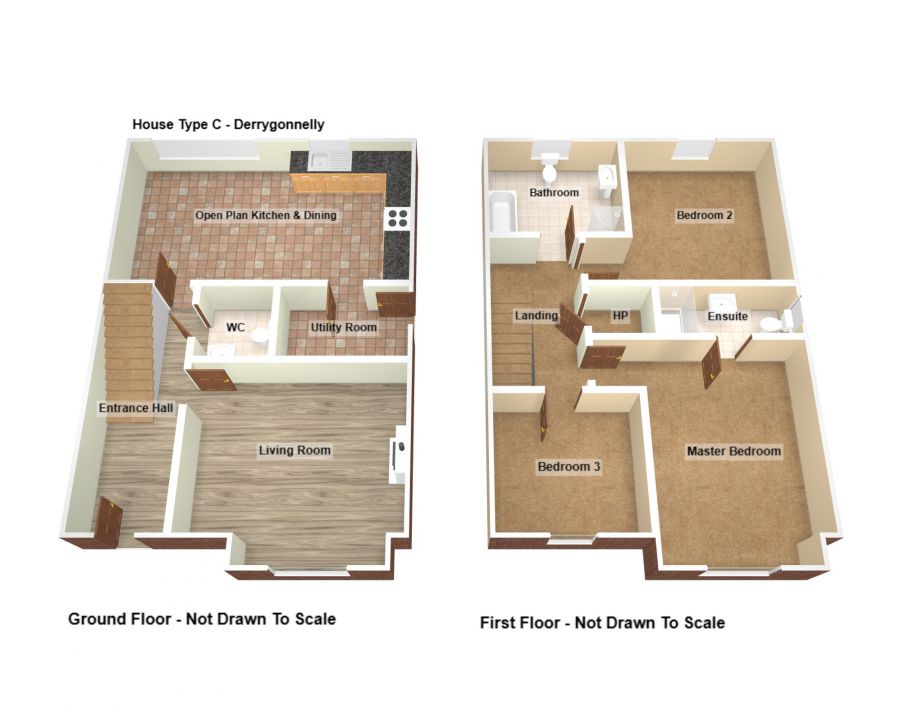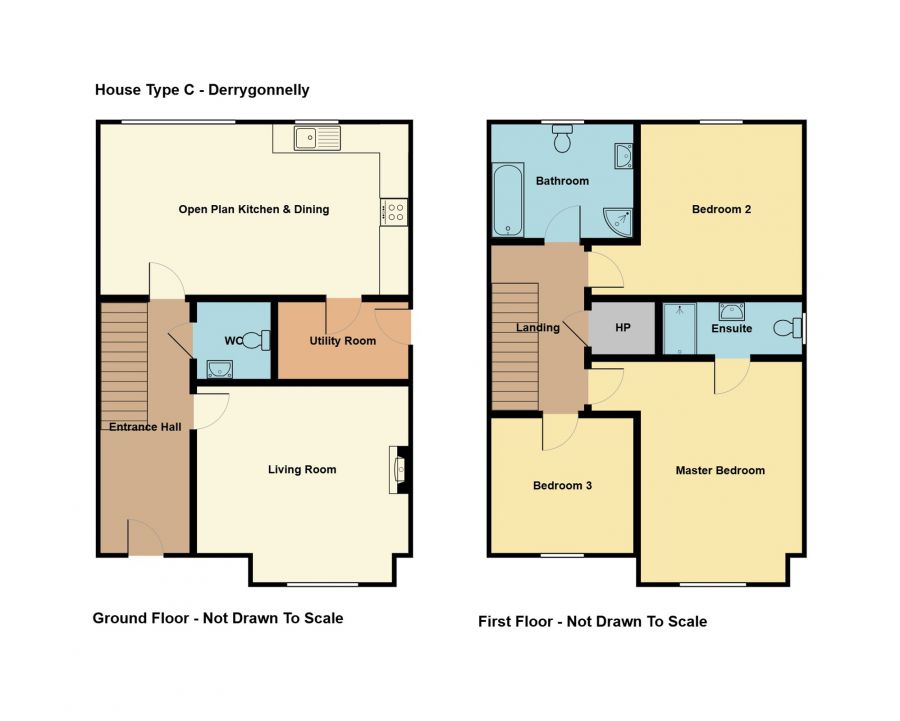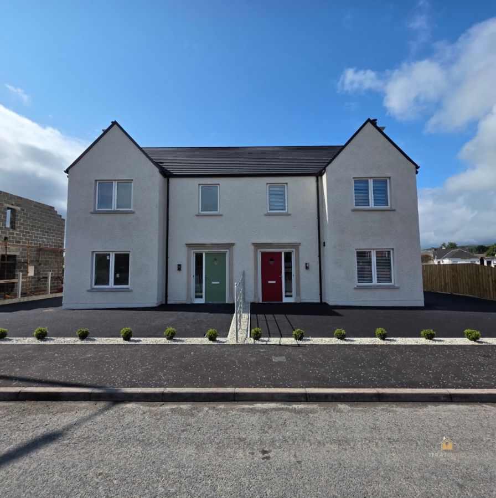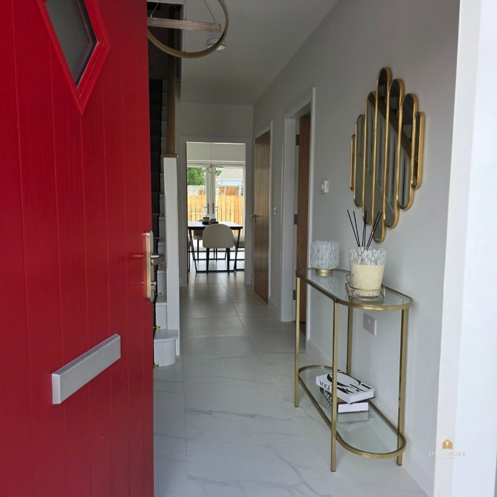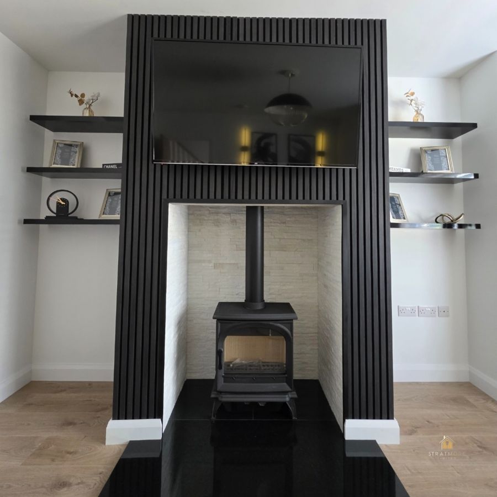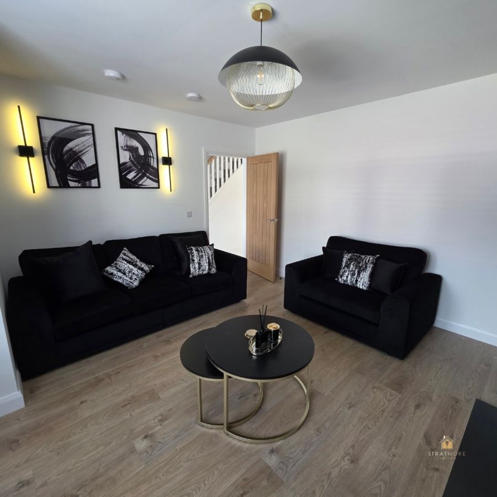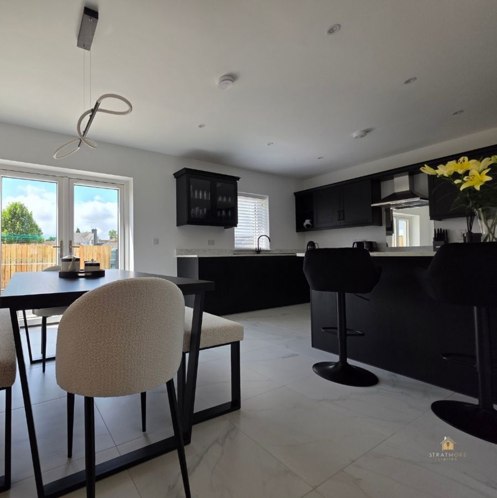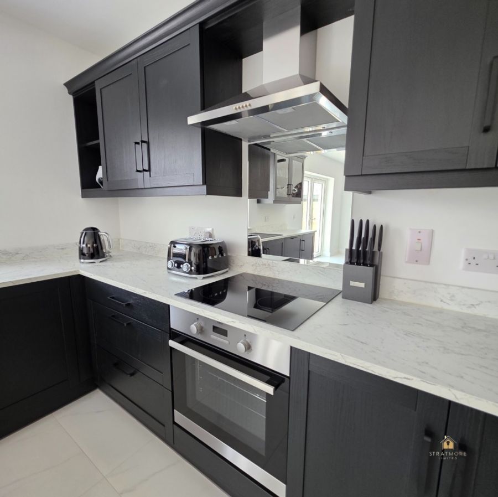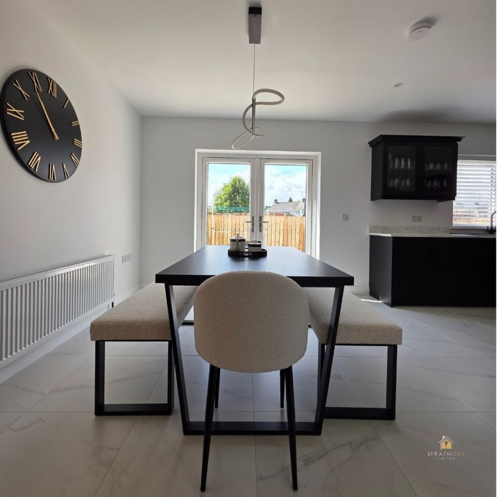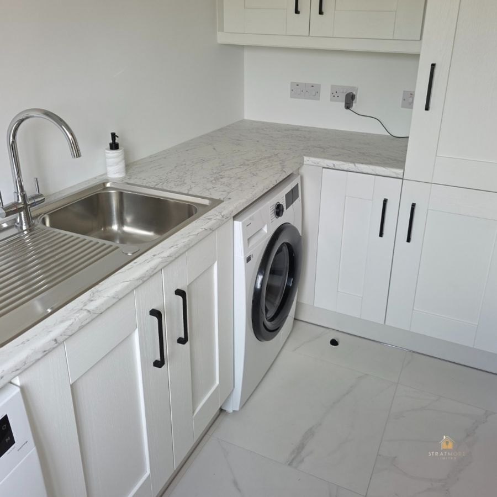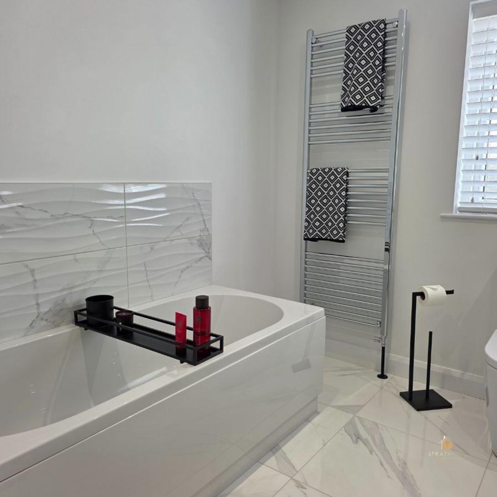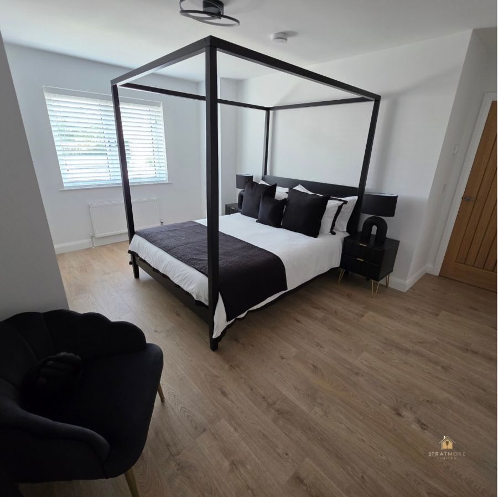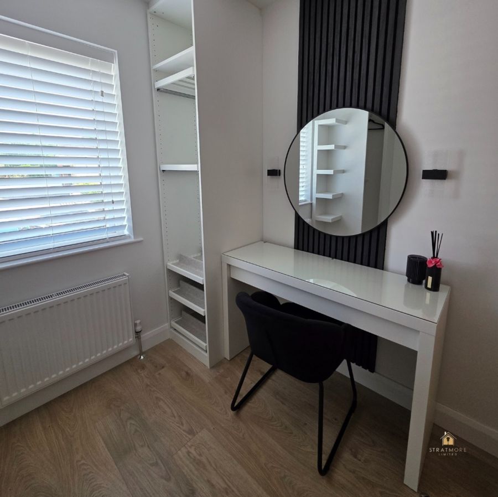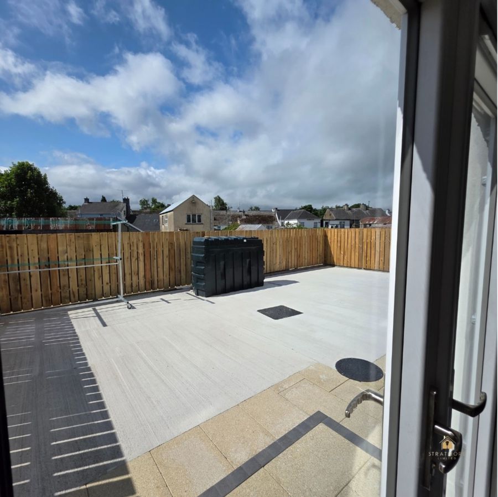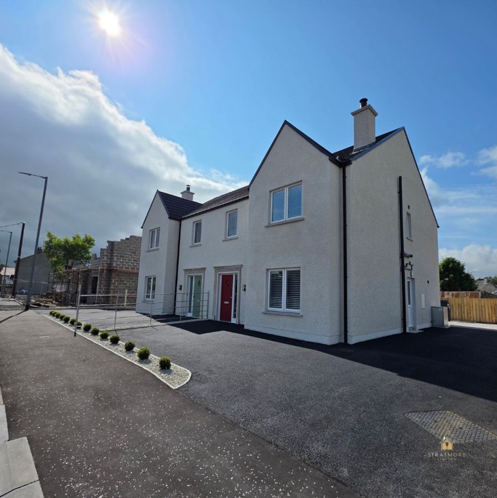Site 5 & 6 Fairgreen
Derrygonnelly, BT93 6EL
- Status For Sale
- Property Type Semi-Detached
- Bedrooms 3
- Receptions 1
-
Stamp Duty
Higher amount applies when purchasing as buy to let or as an additional property£1,480 / £11,430*
Key Features & Description
Set At The Heart Of Derrygonnelly Village, This Exciting New Residential Development Offers A Wonderful Opportunity To Obtain The Ultimate In Modern Living And The Community Of Village Life
Located on the site of the village's old livestock market, a focal point for so long, this unique development has been very thoughtfully designed to reflect its village location as well as meeting the needs of modern living. Finished to a high specification this unique development affords a beautiful finish that allows you to move seamlessly into your home and the community of village life.
House Type 1: Site 5
Semi-Detached 2 Storey House.
Ground Floor:
Entrance Hall: incl. stairwell.
Toilet/Cloak room: 1.65 x 1.625
Lounge: 4.4 x 4.15 Into bay window, multi-fuel stove.
Kitchen & Dining Area: 6.5 x 3.6
Utility Room: 2.75 x 1.625
First Floor:
Landing:
Master Bedroom: 4.675 x 3.4 Into bay window.
Ensuite: 2.95 x 1.1
Bedroom (2): 3.6 x 3.4
Bedroom (3): 3 x 2.85
Bathroom: 3 x 2.4
House Type 2: Site 6
Semi Detached 3 Bedroom Residence
Ground Floor:
Entrance Hall:
Toilet/Cloakroom: 1.625 x 1.55
Lounge: 4.4 x 4.15
Into bay window, multi fuel stove.
Kitchen & Dining Room: 6.5 x 3.6
Utility Room: 2.75 x 1.625
First Floor:-
Landing:
Master Bedroom: 4.675 x 3.4
Ensuite: 2.95 x 1.1
Bedroom (2): 3.6 x 3.4
Bedroom (3): 3 x 2.65
Bathroom: 3 x 2.4
Property Location

Mortgage Calculator
Contact Agent

Contact Smyth Leslie & Co
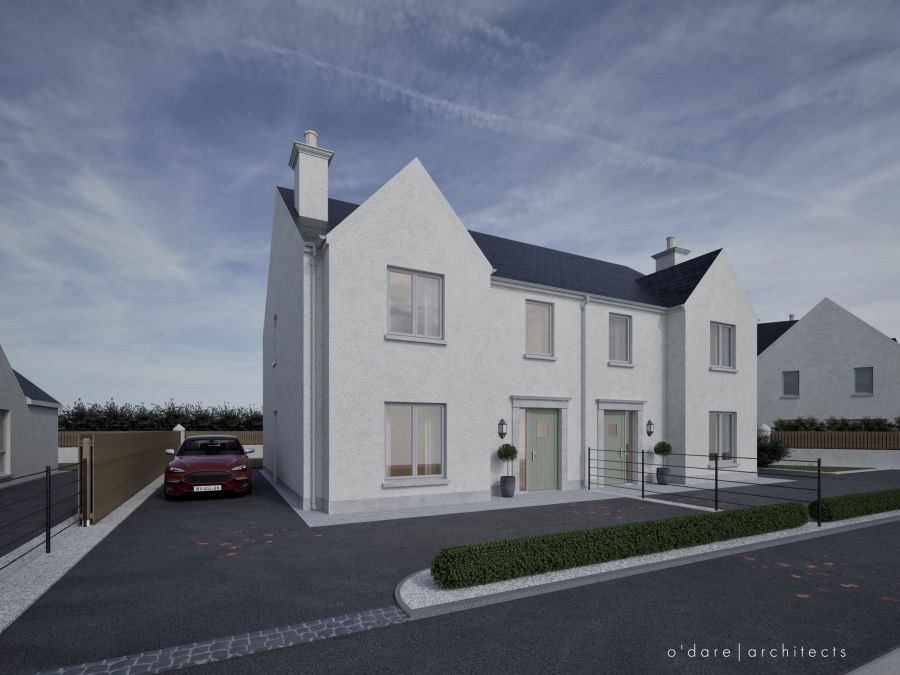
By registering your interest, you acknowledge our Privacy Policy

