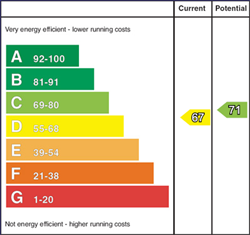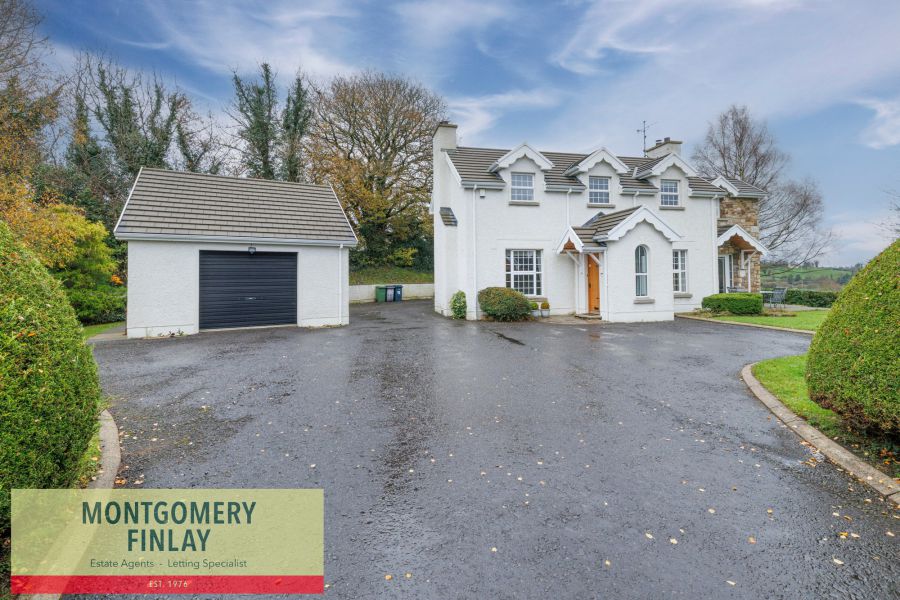3 Knockmore Heights
Enniskillen, Derrygonnelly, BT93 6FX

Description
3 Knockmore Heights, Derrygonnelly, BT93 6FX
Stunning Countryside Residence with Panoramic Views
Welcome to this truly exceptional 5-bedroom detached family home, perfectly positioned on an elevated site within the highly sought-after Knockmore Heights development. Offering panoramic views over the surrounding Fermanagh countryside, this beautifully presented property combines modern luxury with timeless charm. Boasting generous living accommodation, including an open-plan kitchen, dining and living space flooded with natural light, this home is designed for both relaxation and entertaining. The interiors are finished to an impressive standard throughout, featuring handcrafted kitchen units, granite worktops, and elegant fireplaces. Mature trees, landscaped gardens, and extensive off-street parking enhance the sense of space and privacy. Viewing is highly recommended to appreciate the quality and warmth of this impressive family home.
Key Features
-
5 bedrooms, including master suite with walk-in wardrobe & ensuite
-
Open-plan kitchen/living/dining area with vaulted ceiling & French doors
-
Cast iron open fires & wood burner stove
-
Handcrafted kitchen with granite worktops & integrated appliances
-
Detached garage with WC & additional store
-
Mature landscaped gardens with countryside views
-
Oil fired central heating
-
Off-street parking to front, side & rear
-
Walking distance to Derrygonnelly village
-
Short commute to Enniskillen & Donegal coast
Location Summary
Located in the picturesque village of Derrygonnelly, this property enjoys a peaceful rural setting while remaining close to shops, schools, and local amenities. Just 10 miles from Enniskillen and within easy reach of Donegal’s stunning beaches, it offers the perfect balance between country living and modern accessibility.
Accommodation
Entrance Porch: 5'8 x 6'10
Timber door.
Decorative tiled floors.
Dual aspect windows.
Entrance Hall: 17'8 x 6'10
Storage under stairs.
Sitting Room: 12'5 x 17'8
Cast iron open fire with granite surround and hearth.
Cornice detailing and centrepiece to ceiling.
Kitchen: 16'3 x 11'8
Range of high and low level handmade kitchen units.
5 point gas hob and electric oven.
American style fridge freezer.
Wine rack.
Granite worktop.
1 1/2 stainless sink and etched drainer.
Integrated dishwasher.
Tiled splashback.
Timber floor.
Open Planned Living/Dining Area: 24'5 x 20'4 max
Gorgeous 12'8 vaulted ceiling.
Panoramic views over the surrounding countryside.
2 x French doors leading out to garden and patio areas.
Cast iron open fire with granite surround and hearth.
TV point.
Incredible bright, airy and opening living area, the heart of the home.
Timber floor.
Utility: 8'0 x 6'0
Range of high and low level units.
Connection points for washing machine and tumble dryer.
Stainless steel sink and drainer.
Tiled splashback
Tiled floor.
uPVC external door leading to garage and driveway.
Bedroom 2: 11'6 x 10'0
W.C.: 7'9 x 5'8
W.C. and whb.
Cloakroom.
Drawing Room/Bedroom 3: 12'5 x 11'7
Wood burner stove.
TV point.
First floor
Bedroom 4: 12'10 x 15'5
Expansive built in wardrobes.
Cloakroom off landing.
Office: 8'1 x 4'3
Velux window.
Bathroom: 12'5 x 5'10
Bath with mixer taps and telephone shower hose.
Electric shower with bifolding glass doors.
W.C. and whb.
Main Bedroom: 17'8 x 12'5
Built in wardrobes.
TV point.
Walk in wardrobe: 10'0 x 9'5
Ensuite: 9'6 x 8'4
Walk in electric shower with glass screen.
W.C. and Whb.
Tiled floor and walls.
Bedroom 5: 12'5 x 11'6
Sliding wardrobe.
Garage: 20'0 x 16'8
W.C.
Roller shutter door.
Store: 10'2 x 9'10
EXTERNAL:
Off street parking.
Garden area to front and side.
Mature trees and hedgerow surrounding.
Private and elevated site.
Viewing strictly by appointment with Montgomery Finlay & Co.
Contact Montgomery Finlay & Co.;
028 66 324485
info@montgomeryfinlay.com
-
NOTE: The above Agents for themselves and for vendors or lessors of any property for which they act as Agents give notice that (1) the particulars are produced in good faith, are set out as a general guide only and do not constitute any part of a contract (2) no person in the employment of the Agents has any authority to make or give any representation or warranty whatsoever in relation to any property (3) all negotiations will be conducted through this firm.
Video
Broadband Speed Availability
Potential Speeds for 3 Knockmore Heights
Property Location

Mortgage Calculator
Contact Agent
.jpg)
Contact Montgomery Finlay & Co

By registering your interest, you acknowledge our Privacy Policy











































.jpeg)