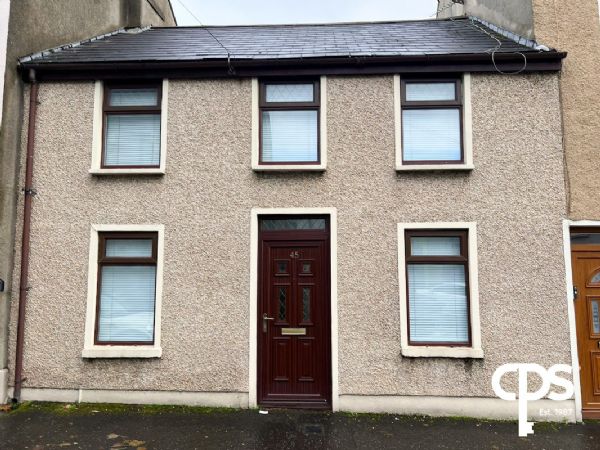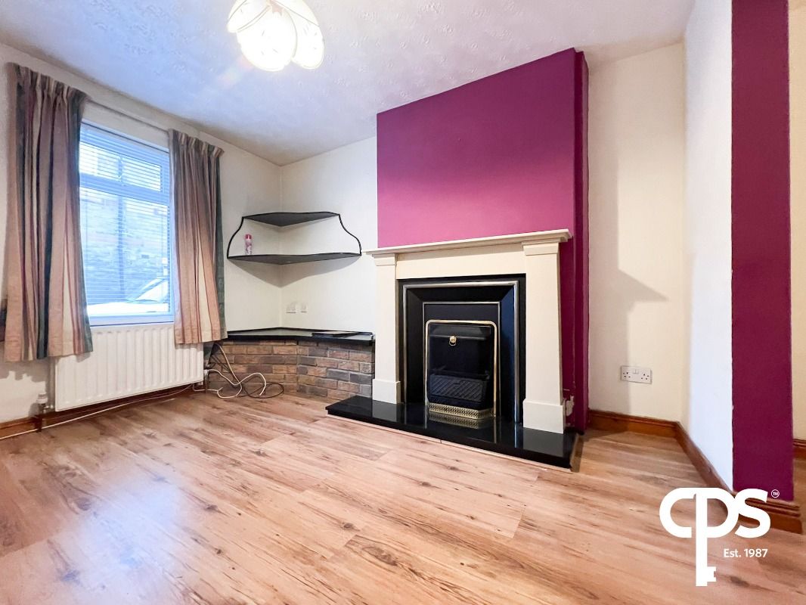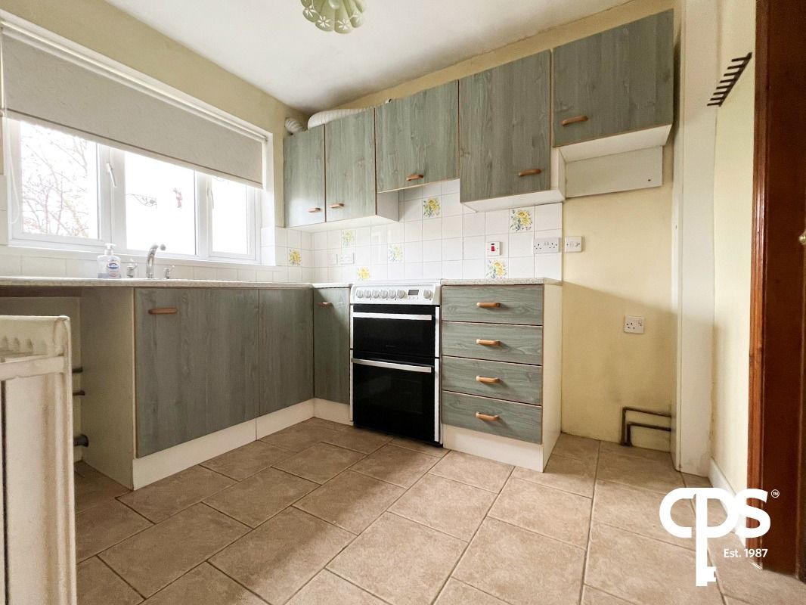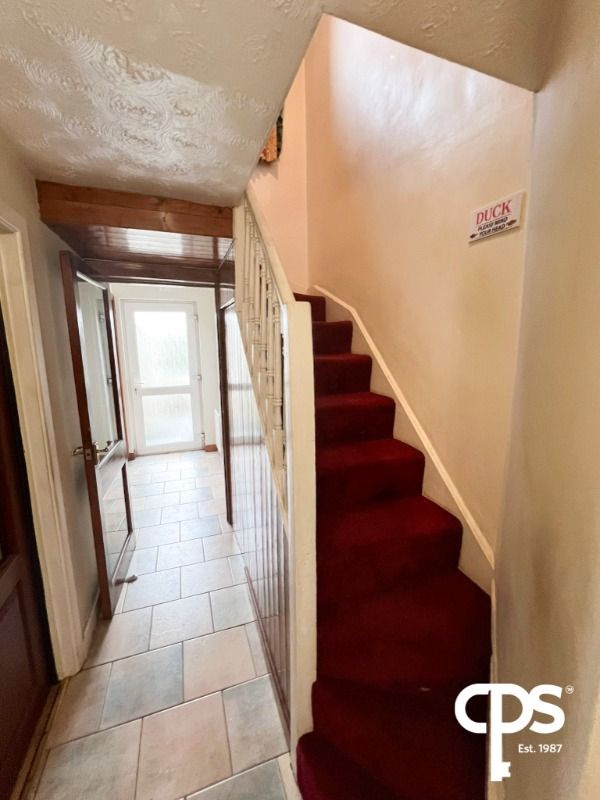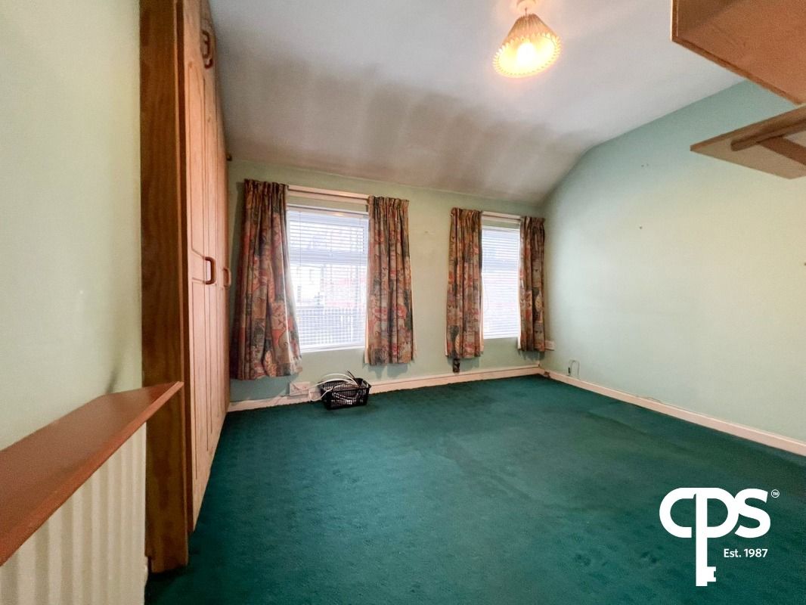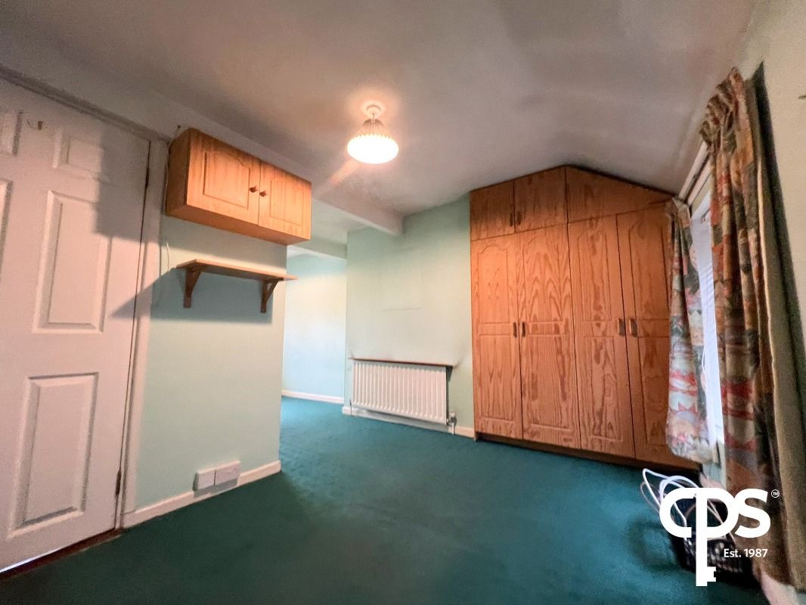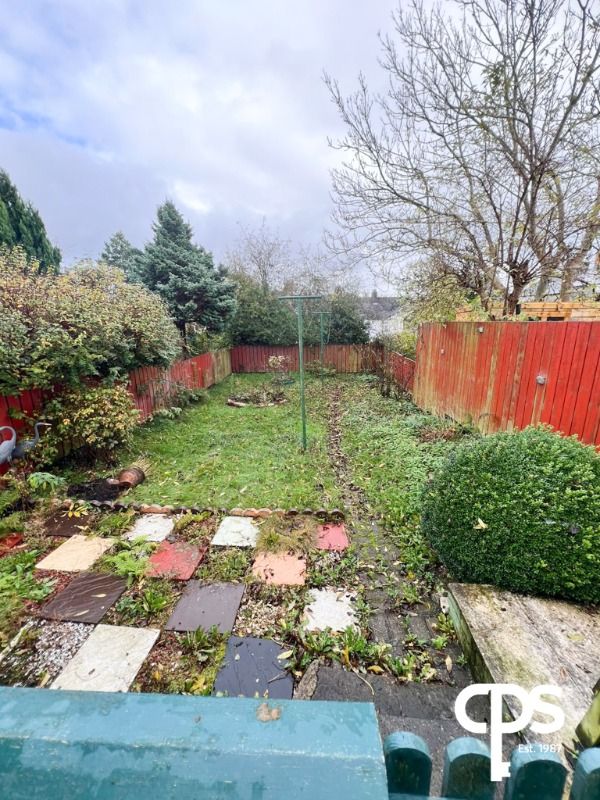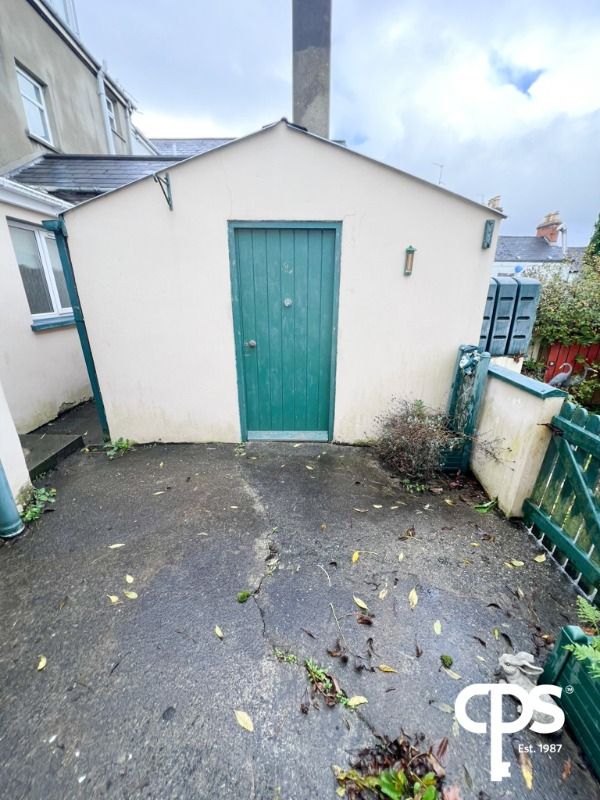3 Bed Terrace House
45 Francis Street
Derry / Londonderry, BT48 7DT
price
£135,000
- Status For Sale
- Property Type Terrace
- Bedrooms 3
- Receptions 2
-
Rates
Rate information is for guidance only and may change as sources are updated.£1,049.67
- Interior Area 1023
- Heating Oil
- EPC Rating E51 / C70
-
Stamp Duty
Higher amount applies when purchasing as buy to let or as an additional property£200 / £6,950*
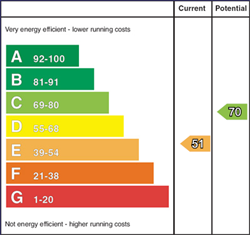
Property Financials
- Price £135,000
- Rates £1,049.67
Description
Broadband Speed Availability
Potential Speeds for 45 Francis Street
Max Download
10000
Mbps
Max Upload
10000
MbpsThe speeds indicated represent the maximum estimated fixed-line speeds as predicted by Ofcom. Please note that these are estimates, and actual service availability and speeds may differ.
Property Location

Mortgage Calculator
Contact Agent

Contact CPS L/Derry
Request More Information
Requesting Info about...
45 Francis Street, Derry / Londonderry, BT48 7DT

By registering your interest, you acknowledge our Privacy Policy

By registering your interest, you acknowledge our Privacy Policy

