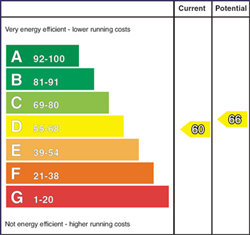10 Ashgrove Park
Derry / Londonderry, BT47 5GN
- Status For Sale
- Property Type Detached
- Bedrooms 5
- Receptions 3
-
Rates
Rate information is for guidance only and may change as sources are updated.£2,915.75
- Interior Area 2670
- Heating Oil
- EPC Rating D60 / D66
-
Stamp Duty
Higher amount applies when purchasing as buy to let or as an additional property£12,500 / £35,000*

Property Financials
- Price £450,000
- Rates £2,915.75
Description
Positioned within a quiet cul-de-sac setting in the ever-popular Altnagelvin area, this impressive and generously proportioned detached family home offers both space and style in abundance. Thoughtfully maintained and presented throughout, it benefits from a host of desirable features and practical enhancements, making it an ideal choice for families seeking a substantial home in a prime location.
Key Features
Close to Altnagelvin Area Hospital
Oil fired central heating system
Double glazed windows throughout
Security alarm system installed
Panelled internal doors
Carpets, curtains, blinds, and light fittings included in the sale
Located in a tranquil cul-de-sac
AccommodationGround Floor
Open Porch: Tiled flooring leading to a welcoming entrance.
Entrance Hall: Finished with Karndean flooring and offering convenient understairs storage.
Lounge (18'1 x 13'): A bright dual-aspect space with a marble fireplace and wooden surround, picture rail, wall lighting, and double doors opening to the dining room.
Family Room (16'5 x 12'4): Featuring a bay window, marble fireplace with hearth and surround, and picture rail.
Dining Room (13' x 11'8"): A formal space ideal for entertaining, complete with a picture rail.
Kitchen/Dining Area (21'2 x 13'7): A spacious open-plan layout with a range of eye- and low-level units, integrated appliances including fridge/freezer and dishwasher, hob, oven and extractor fan. Features a 1½ bowl stainless steel sink, concealed lighting, tiled floors, and a bay window in the dining area.
Utility Room (12'4 x 6'1): Equipped with a stainless steel sink, plumbed for washing machine, space for a dryer, and tiled flooring.
WC 1: With vanity unit, tiled floor, and recessed lighting.
WC 2: Additional ground floor WC with partly tiled walls and tiled floor.
First Floor
Landing: With hotpress for additional linen storage.
Bedroom 1 (14'6 x 12'4): Bay window, walk-in wardrobe, and a stylish en-suite with walk-in electric shower, WC, and wash hand basin.
Bedroom 2 (16'5 x 13'): Light-filled dual aspect room with feature front window and built-in wardrobe.
Bedroom 3 (13'6 x 10'1): With built-in wardrobe.
Bedroom 4 (12'5 x 10'1): A generous double room.
Bedroom 5/Home Office (16'9 x 11'7): Spacious and versatile, suitable for working from home or as a fifth bedroom.
Main Bathroom (10' x 8'9): Fitted with bath, WC, wash hand basin, fully panelled walk-in shower, recessed lighting, and wall-mounted storage.
External Features
Integrated Garage (17'11 x 17'8): With remote control door, light and power, storage cupboard, and internal stairs to the home office above.
Front Garden: Walled and beautifully landscaped with mature plants, shrubs, and occasional trees.
Rear Garden: Laid in lawn, enclosed by fencing with flower beds and a paved patio – ideal for outdoor entertaining.
Brick-Paver Driveway: Offering extended off-street parking.
Additional Amenities: Outside lighting and tap for convenience.
This home is perfect for buyers seeking space, privacy, and modern convenience in a well-established and peaceful location, close to schools, hospitals, and key transport links.
Broadband Speed Availability
Potential Speeds for 10 Ashgrove Park
Property Location

Mortgage Calculator
Contact Agent

Contact CPS L/Derry

By registering your interest, you acknowledge our Privacy Policy


























