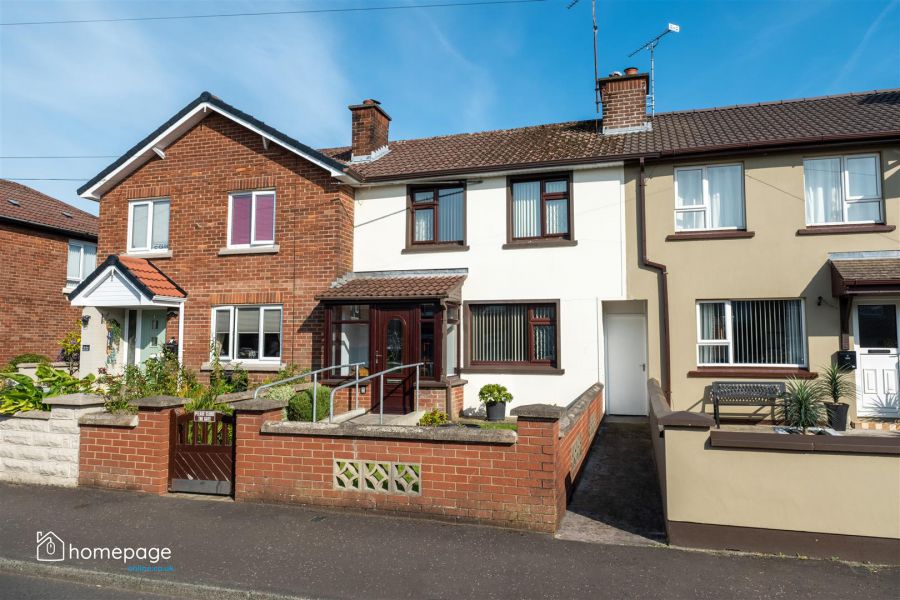3 Bed Terraced
42 Rossdowney Drive
Derry / Londonderry, BT47 5PR
offers over
£144,950
- Status For Sale
- Property Type Terraced
- Bedrooms 3
- Receptions 1
-
Stamp Duty
Higher amount applies when purchasing as buy to let or as an additional property£399 / £7,647*
Key Features & Description
3 BEDROOM FAMILY HOME
RECENTLY EXTENDED & MODERNISED
DOWNSTAIRS BEDROOM & ACCESSIBLE SHOWER ROOM
SPACIOUS LIVING ROOM
MODERNISED KITCHEN WITH CONTEMPORARY FINISHES
DOUBLE GLAZING
OIL FIRED CENTRAL HEATING
CONVENIENT TO ALTNAGELVIN & CRESCENT LINK
SOUGHT AFTER LOCATION
Description
Homepage Estate Agents are delighted to offer for sale this beautifully presented 3 bedroom family home, situated in a popular residential area just off Rossdowney Road.
Ideally located close to Lisnagelvin Shopping Centre, Altnagelvin Hospital, Crescent Link Retail Park, local schools, and main commuter routes to and from the city.
The property has recently been extended to include a spacious ground floor bedroom and a modern accessible shower room, offering flexibility for family living or those seeking ground floor accommodation.
Internally, the home has also undergone modernisation, with contemporary finishes throughout
Offering convenient location, excellent living accommodation and outdoor space this property is sure to appeal to a wide range of buyers.
Homepage Estate Agents are delighted to offer for sale this beautifully presented 3 bedroom family home, situated in a popular residential area just off Rossdowney Road.
Ideally located close to Lisnagelvin Shopping Centre, Altnagelvin Hospital, Crescent Link Retail Park, local schools, and main commuter routes to and from the city.
The property has recently been extended to include a spacious ground floor bedroom and a modern accessible shower room, offering flexibility for family living or those seeking ground floor accommodation.
Internally, the home has also undergone modernisation, with contemporary finishes throughout
Offering convenient location, excellent living accommodation and outdoor space this property is sure to appeal to a wide range of buyers.
Rooms
GROUND FLOOR ACCOMMODATION
ENTRANCE FOYER 6'6" X 4'1" (2.00m X 1.26m)
HALLWAY 6'4" X 9'10" (1.95m X 3.00m)
LIVING ROOM 19'0"m X 9'8"m (5.80m X 2.95m)
KITCHEN 9'0"m X 8'2"m (2.75m X 2.50m)
REAR ENTRANCE HALL 11'11"m X 7'6"m (3.65m X 2.30m)
DOWNSTAIRS BEDROOM 1 12'7"m X 10'2"m (3.85m X 3.12m)
BATHROOM 6'6"m X 5'6"m (2.00m X 1.70m)
FIRST FLOOR ACCOMMODATION
BEDROOM 2 12'11"m X 9'10"m (3.95m X 3.00m)
BEDROOM 3 13'9"m X 9'0"m (4.20m X 2.75m)
BATHROOM 6'2"m X 5'6"m (1.90m X 1.70m)
NOTES
Please note we have not tested any apparatus, fixtures, fittings, or services. All measurements are approximate. Some measurements are taken to widest point. Plans & photographs provided for guidance and illustrative only.
VIEWINGS
To arrange a private viewing please click the 'Enquire Now' button
HAVE A HOUSE TO SELL ???
Book your Free Market Appraisal at homepageonline.co.uk
HAVE A HOUSE TO SELL ???
Book your Free Market Appraisal at homepageonline.co.uk
Broadband Speed Availability
Potential Speeds for 42 Rossdowney Drive
Max Download
10000
Mbps
Max Upload
10000
MbpsThe speeds indicated represent the maximum estimated fixed-line speeds as predicted by Ofcom. Please note that these are estimates, and actual service availability and speeds may differ.
Property Location

Mortgage Calculator
Contact Agent

Contact Homepage Estate Agents
Request More Information
Requesting Info about...
42 Rossdowney Drive, Derry / Londonderry, BT47 5PR

By registering your interest, you acknowledge our Privacy Policy

By registering your interest, you acknowledge our Privacy Policy






















