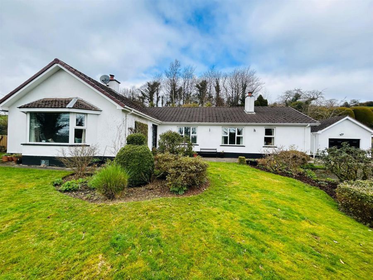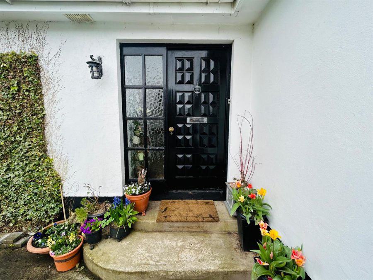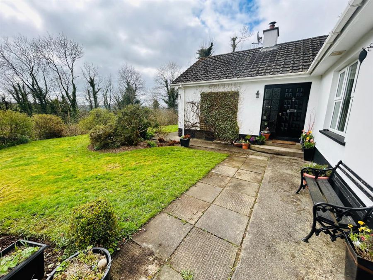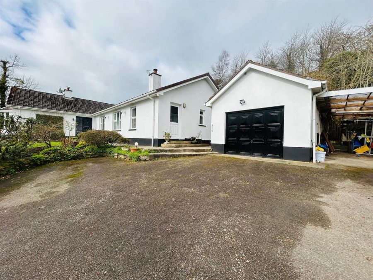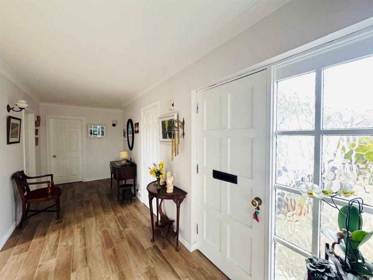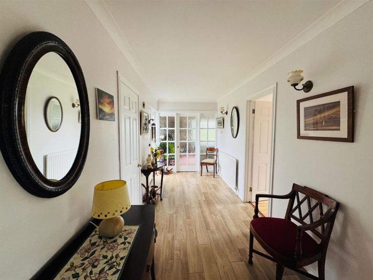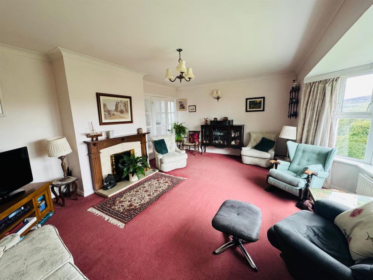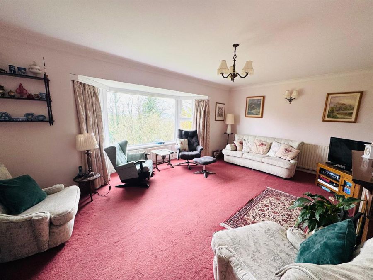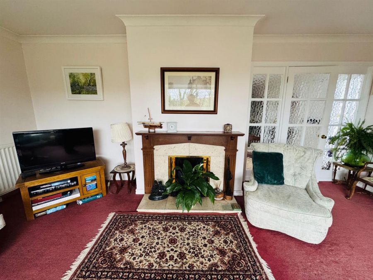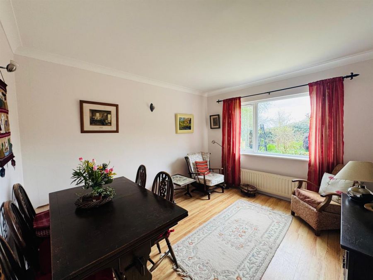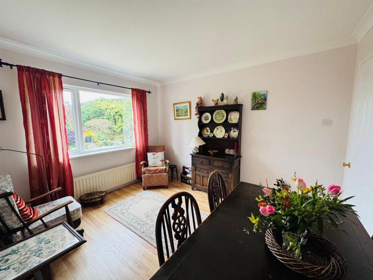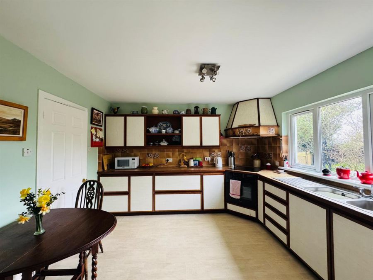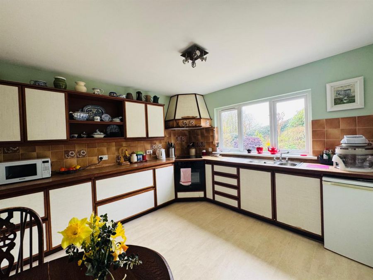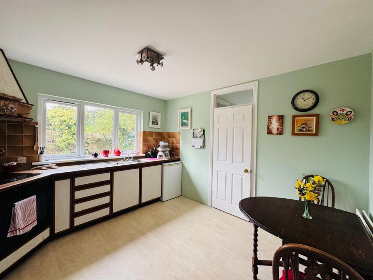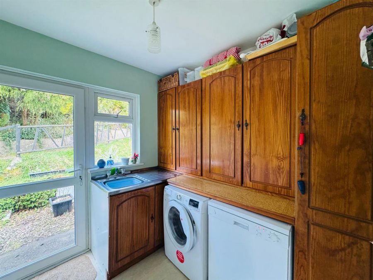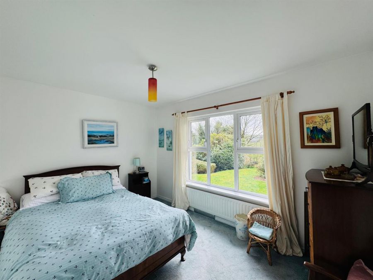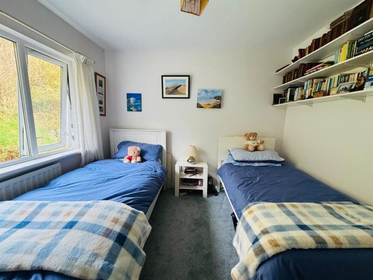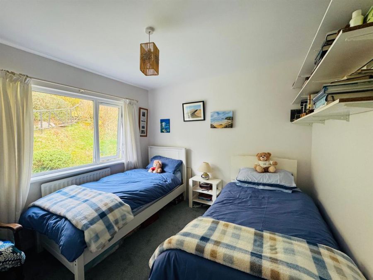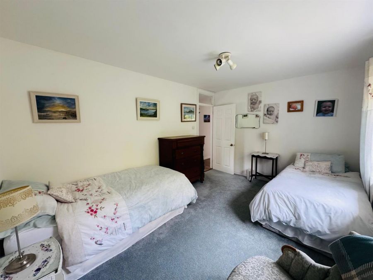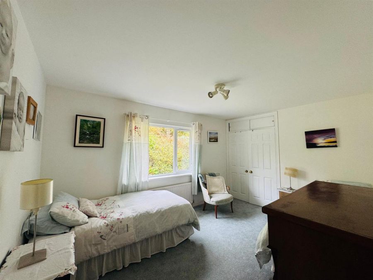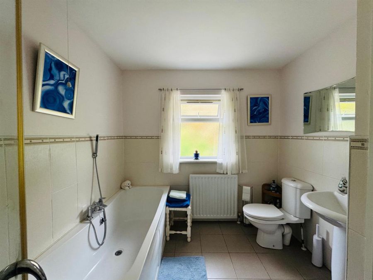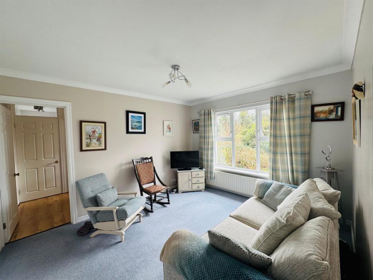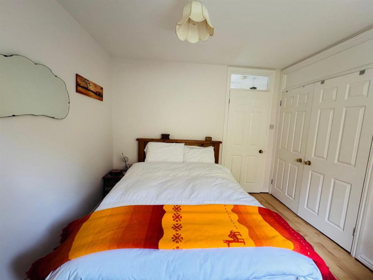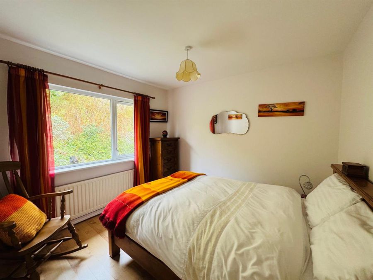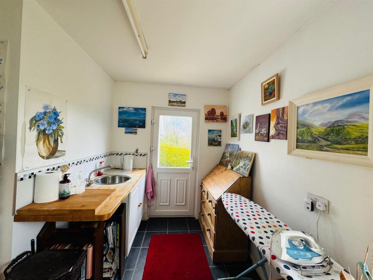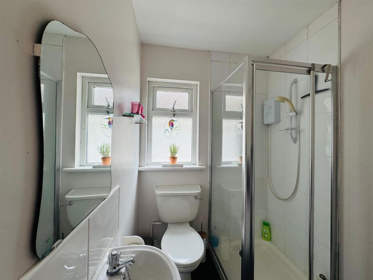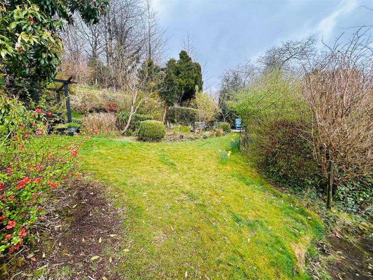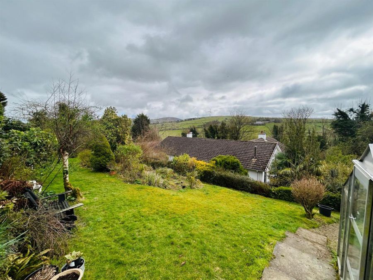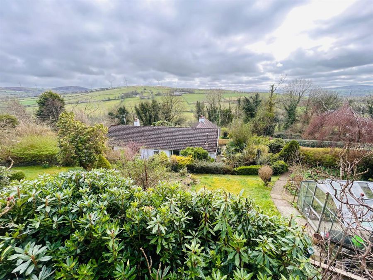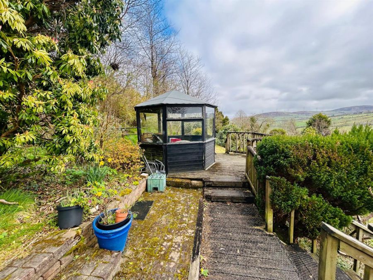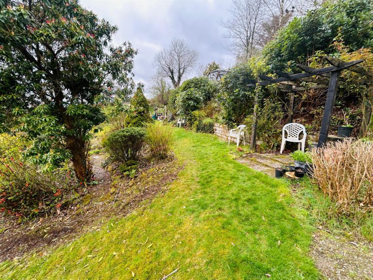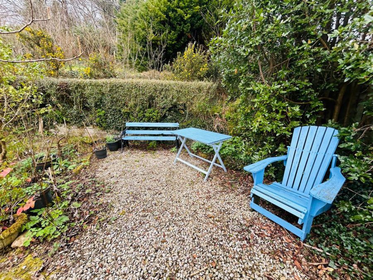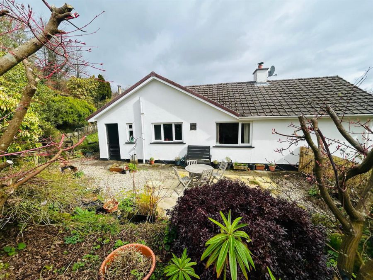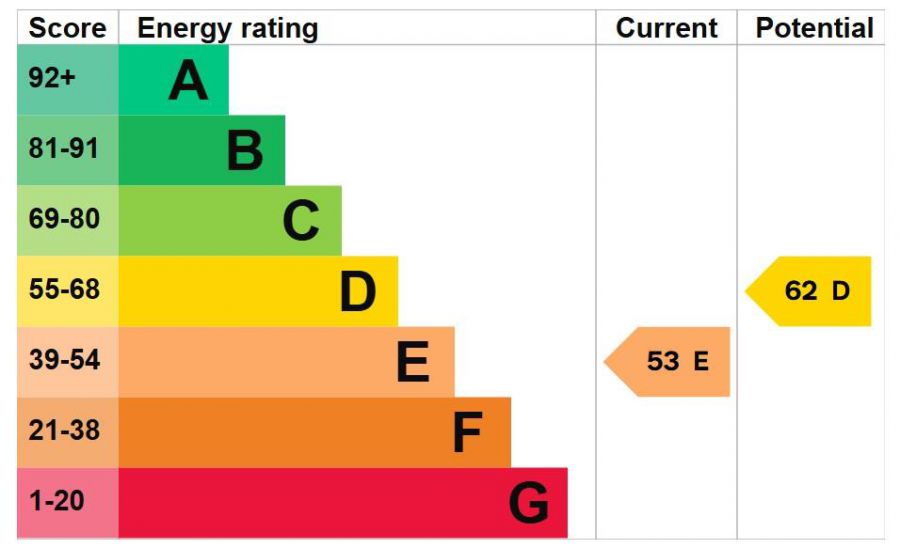Contact Agent

Contact Daniel Henry Estate Agents (Derry)
4 Bed Detached Bungalow
21 Drumcraig Road
Magheramason, L'derry, BT47 2SE
offers in the region of
£275,000
- Status For Sale
- Property Type Detached Bungalow
- Bedrooms 4
- Receptions 3
-
Stamp Duty
Higher amount applies when purchasing as buy to let or as an additional property£3,750 / £17,500*
Key Features
DETACHED BUNGALOW
4 BEDROOMS
OIL FIRED CENTRAL HEATING
PVC DOUBLE GLAZED WINDOWS
EXTENSIVE LAWNS TO FRONT & REAR
ANNEX WITH SEPARATE ACCESS
DETACHED GARAGE WITH CAR PORT.
It has many feature including pvc double glazing, oil fired central heating, neat lawn to front, paved patio area to side, raised lawn to rear with Green House, Gazebo. There is a detached Garage with Car port to the side. It also has the added benefit of Annex with separate access.
VIEWING IS HIGHLY RECOMMENDED TO FULLY APPRECIATE.
Rooms
ACCOMMODATION
HALLWAY
Having cloaks cupboard, tiled floor, glazed door to Lounge.
LOUNGE 18'7" X 15'2"intobay (5.66m X 4.62mintobay)
Having attractive fireplace, ceiling cornicing, wall light points.
DINING / FAMILY ROOM 11'9" X 10'1" (3.58m X 3.07m)
Having ceiling cornicing and laminated wooden floor.
KITCHEN 11'9" X 11'1" (3.58m X 3.38m)
Having range of eye and low level units, tiling between units, double bowl sink unit with mixer taps, hob, electric underoven, corner extractor canopy, space for fridge.
UTILITY ROOM 7'5" X 6'5" (2.26m X 1.96m)
Having eye and low level units, single drainer stainless steel sink unit with mixer taps, plumbed for washing machine and dishwasher, cloaks cupboard plumbed for toilet.
BEDROOM 1 14' X 10'1" (4.27m X 3.07m)
Having double built in wardrobe.
BEDROOM 2 12'4" X 9'1" (3.76m X 2.77m)
Having double built in wardrobe.
BEDROOM 3 10'1" X 9'9" (3.07m X 2.97m)
BATHROOM
Comprising bath wth shower attachment to taps, whb and wc, fully tiled walk in shower, hotpress, 1/2 tiled walls, tiled floor.
LOUNGE 12'5" X 10'9" (3.78m X 3.28m)
Having ceiling cornicing.
BEDROOM 4 10'1" X 10'1" (3.07m X 3.07m)
Having double built in wardrobe, laminated wooden floor.
KITCHEN AREA 12'5" X 9'1" (3.78m X 2.77m)
Having low level units, sink unit.
SHOWER ROOM
Comprising fully tiled walk in electric shower, whb and wc, tiled floor.
EXTERIOR FEATURES
Neat lawns to front stocked with abundance of plants, trees and shrubs.
Raised lawn to rear.
Car port.
Greenhouse.
Potting shed.
Gazebo.
Raised lawn to rear.
Car port.
Greenhouse.
Potting shed.
Gazebo.
DETACHED GARAGE
Up and over door.
Light and power points.
Tap.
Light and power points.
Tap.
ESTIMATED ANNUAL RATES
Broadband Speed Availability
Potential Speeds for 21 Drumcraig Road
Max Download
2
Mbps
Max Upload
1
MbpsThe speeds indicated represent the maximum estimated fixed-line speeds as predicted by Ofcom. Please note that these are estimates, and actual service availability and speeds may differ.
Property Location

Mortgage Calculator
Contact Agent

Contact Daniel Henry Estate Agents (Derry)
Request More Information
Requesting Info about...
21 Drumcraig Road, Magheramason, Lderry, BT47 2SE
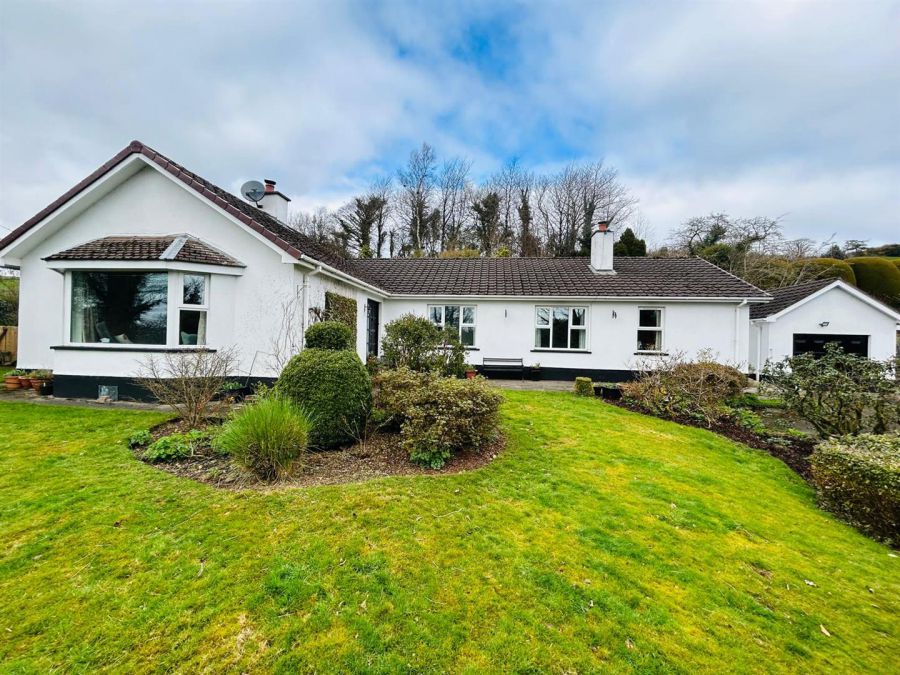
By registering your interest, you acknowledge our Privacy Policy

By registering your interest, you acknowledge our Privacy Policy

