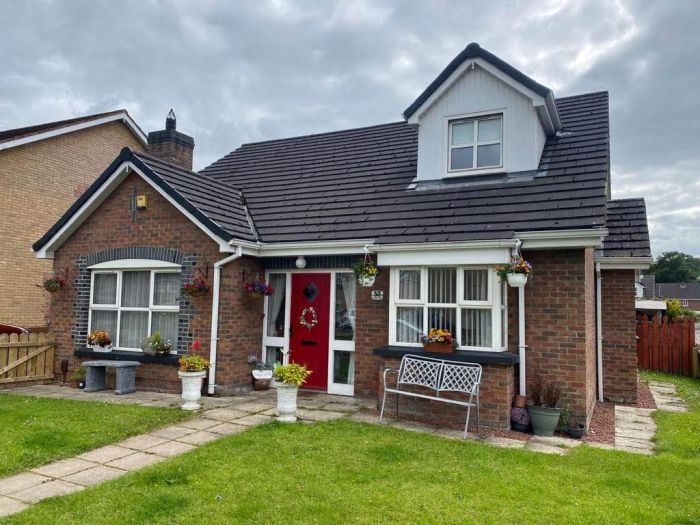Contact Agent

Contact Daniel Henry Estate Agents (Derry)
5 Bed Detached Bungalow
53 Ivy Mead Mews
derry / londonderry, l'derry, BT47 3FH
offers in excess of
£220,000
- Status For Sale
- Property Type Detached Bungalow
- Bedrooms 5
- Receptions 1
-
Stamp Duty
Higher amount applies when purchasing as buy to let or as an additional property£0 / £11,000*
Key Features
DETACHED CHALET BUNGALOW
5 BEDROOMS / 1 RECEPTIONS
OIL FIRED CENTRAL HEATING
PVC DOUBLE GLAZED WINDOWS (except velux)
CARPETS & BLINDS INCLUDED IN SALE
CORNER SITE
CAR PORT
EPC RATING -
It offers spacious family accommodation and is easily adaptable to suit family needs.
This property is complemented by excellent outdoor space with lawns extending to front, side and rear. Driveway and car port to side.
Viewing of this property is highly recommended.
Rooms
ACCOMMODATION
HALLWAY
Having understairs storage, cloaks cupboard and tiled floor.
LOUNGE 15'11" X 12'2" (4.85m X 3.71m)
Having fireplace and laminated wooden floor.
FAMILY ROOM/BEDROOM 5 13'intobay X 9'7" (3.96intobaym X 2.92m)
Having laminated wooden floor.
KITCHEN / DINING / LIVING AREA 30' X 10'7" (9.14m X 3.23m)
Having range of eye and low level units with concealed lighting under, matching pelmet over window with recessed lighting, 1 1/2 bowl stainless steel sink unit with mixer taps, 'Beko' cooking centre with gas hob, 2 electric ovens and grill, ample dining space with patio doors leading to garden. Living area, tiled floor.
SHOWER ROOM
Comprising fully tiled walk in power shower, whb and wc, tiled floor.
BEDROOM 4 12' X 7'5"wp (3.66m X 2.26wpm)
BATHROOM
Comprising bath, walk in electric shower, whb and wc, tiled floor.
UTILITY ROOM
Having eye and low level units, sink unit, plumbed for washing machine, space for American style fridge / freezer, tiled floor.
FIRST FLOOR
LANDING
Having hotpress.
MASTER BEDROOM 16'3"intowardrobe X 12'3" (4.95intowardrobem X 3.73m)
Having wall to wall wardrobes with sliding mirrored doors, separate built in wardrobe and access to attic storage.
BEDROOM 2 12'3" X 10'10"wp (3.73m X 3.30wpm)
Having laminated wooden floor.
BEDROOM 3 12intowardrobe X 9'7" (3.66intowardrobem X 2.92m)
Having wall to wall units with sliding mirrored doors.
SHOWER ROOM
Comprising fully tiled walk in shower, whb and wc.
EXTERIOR FEATURES
Neat lawns to front, side and rear bordered by fence.
Paved patio area.
Tarmac driveway leading to car port.
Garden shed.
Paved patio area.
Tarmac driveway leading to car port.
Garden shed.
ESTIMATED ANNUAL RATES
£1231.63 (JULY 2022)
Broadband Speed Availability
Potential Speeds for 53 Ivy Mead Mews
Max Download
10000
Mbps
Max Upload
10000
MbpsThe speeds indicated represent the maximum estimated fixed-line speeds as predicted by Ofcom. Please note that these are estimates, and actual service availability and speeds may differ.
Property Location

Mortgage Calculator
Contact Agent

Contact Daniel Henry Estate Agents (Derry)
Request More Information
Requesting Info about...
53 Ivy Mead Mews, derry / londonderry, l'derry, BT47 3FH

By registering your interest, you acknowledge our Privacy Policy

By registering your interest, you acknowledge our Privacy Policy




















