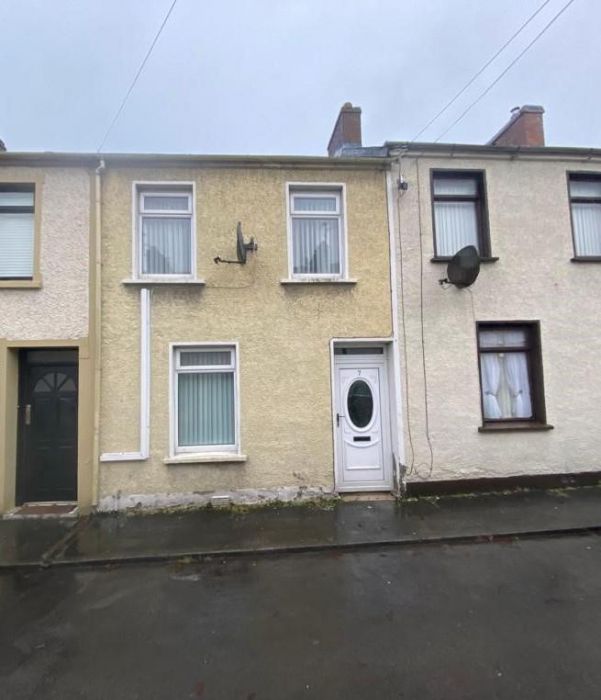Contact Agent

Contact Daniel Henry Estate Agents (Derry)
3 Bed Terraced
7 Wesley Street
Derry / Londonderry, BT48 0HE
Price on Application
- Status For Sale
- Property Type Terraced
- Bedrooms 3
- Receptions 1
Key Features
MID TERRACE HOUSE
3 BEDROOMS / 1 RECEPTION
GAS FIRED CENTRAL HEATING
PVC DOUBLE GLAZED WINDOWS (except velux)
PVC FRONT & BACK DOORS
BLINDS INCLUDED IN SALE
EPC RATING -
It comprises of 1 reception room, 3 bedroom, kitchen and bathroom.
It has recently had gas fired central heating installed.
Well worth viewing.
Rooms
ACCOMMODATION
VESTIBULE PORCH
Having tiled floor.
HALLWAY
Having laminated wooden floor.
LOUNGE / DINING AREA 21'1" X 11'2" (6.43m X 3.40m)
Having ceiling cornicing and laminated wooden floor.
KITCHEN 9'10" X 7'11" (3.00m X 2.41m)
Having eye and low level units, tiling between units, single drainer stainless steel sink unit with mixer taps, hob and underoven, stainless steel extractor hood, plumbed for washing machine, space for fridge / freezer, tiled floor.
REAR HALLWAY
Having storage cupboard and tiled floor.
BATHROOM
Comprising bath with shower fitting to taps, shower screen, whb and wc, fully tiled walls and floor.
FIRST FLOOR
BEDROOM 1 14'7" X 11'2" (4.45m X 3.40m)
BEDROOM 2 11'1" X 7'4" (3.38m X 2.24m)
BEDROOM 3 10'3" X 8'1" (3.12m X 2.46m)
EXTERIOR FEATURES
Yard to rear with access to mews.
ESTIMATED ANNUAL RATES
£774.16 (DEC 2021)
Broadband Speed Availability
Potential Speeds for 7 Wesley Street
Max Download
9000
Mbps
Max Upload
9000
MbpsThe speeds indicated represent the maximum estimated fixed-line speeds as predicted by Ofcom. Please note that these are estimates, and actual service availability and speeds may differ.
Property Location

Contact Agent

Contact Daniel Henry Estate Agents (Derry)
Request More Information
Requesting Info about...
7 Wesley Street, Derry / Londonderry, BT48 0HE

By registering your interest, you acknowledge our Privacy Policy

By registering your interest, you acknowledge our Privacy Policy









