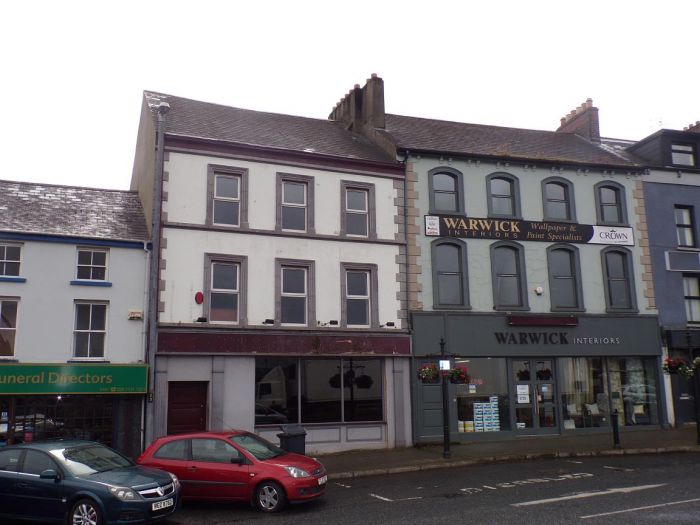Contact Agent

Contact Daniel Henry Estate Agents (Derry)
Townhouse
94 Duke Street
Derry / Londonderry, BT47 6DQ
price
£85,000
- Status Sale Agreed
- Property Type Townhouse
-
Stamp Duty
Higher amount applies when purchasing as buy to let or as an additional property£0 / £4,250*

Key Features
MID TERRACE
FORMER PUBLIC HOUSE
OVERLOOKING RIVER FOYLE
SUITABLE FOR COMMERCIAL OR RESIDENTIAL WITH NECESSARY PLANNING APPROVAL
Rooms
ACCOMMODATION
VESTIBULE PORCH
Having tiled floor.
HALLWAY
Having 2 stores, understairs storage and tiled floor.
LOUNGE 38'2" X 14'8" (11.63m X 4.47m)
Bar with seating area.
LADIES TOILETS
Fully tiled walls, extractor fan, whb vanity units, tiled floor.
MENS TOILETS
Fully tiled walls, whb, tiled floor.
STEPS LEADING TO SMOKING AREA
LOUNGE 18'9" X 13'10" (5.72m X 4.22m)
Store room off having light.
FIRST FLOOR
HALLWAY
Having tiled floor, store room off with light.
MENS TOILETS
Having whb and wc, partly tiled walls, tiled floor, extractor fan.
LADIES TOILETS
Having whb and wc, partly tiled walls.
BAR WITH SEATING AREA 24'9" X 22'11"(towidestpoints) (7.54m X 6.99m(towidestpoints))
THIRD FLOOR
HALLWAY
Having understairs storage and tiled floor.
KITCHEN 12'10" X 10'8" (3.91m X 3.25m)
Having eye and low level units, single drainer stainless steel sink unit with mixer taps, store off.
DARTS ROOM 23'2" X 14' (7.06m X 4.27m)
Broadband Speed Availability
Potential Speeds for 94 Duke Street
Max Download
1000
Mbps
Max Upload
100
MbpsThe speeds indicated represent the maximum estimated fixed-line speeds as predicted by Ofcom. Please note that these are estimates, and actual service availability and speeds may differ.
Property Location

Mortgage Calculator
Contact Agent

Contact Daniel Henry Estate Agents (Derry)
Request More Information
Requesting Info about...
94 Duke Street, Derry / Londonderry, BT47 6DQ

By registering your interest, you acknowledge our Privacy Policy

By registering your interest, you acknowledge our Privacy Policy










