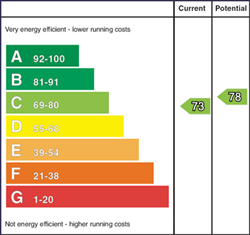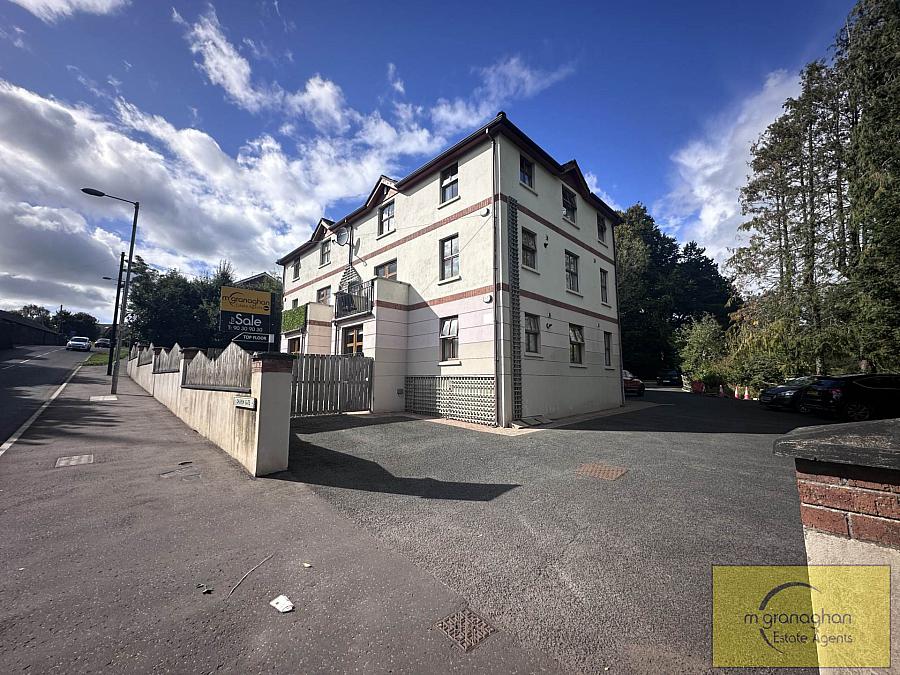2 Bed Apartment
8 Church Gate
Derriaghy Road, Lisburn, BT28 3GD
offers over
£124,950

Key Features & Description
Excellent Two Bedroom Top Floor Apartment
Spacious Living and Dining Area Open To Kitchen
Modern Fitted Kitchen
Two Good Sized Bedrooms, Master with Ensuite
White Family Bathroom Suite with Panel Bath
Gas Fired Central Heating & Double Glazed Windows
Excellent Location with Routes To Belfast And Lisburn
Will Appeal To Many Potential Buyers
Description
This charming two-bedroom apartment in Church Gate, is now available for sale. The property boasts a spacious open plan living room and kitchen, perfect for entertaining guests or relaxing after a long day. The two bedrooms offer ample space for a small family or for those looking for a guest room or home office while the master bedroom is appointed with an ensuite. The bathroom is modern and well-maintained, providing a comfortable space for daily routines.
Located in the peaceful area of Derriaghy, this apartment offers a tranquil escape from the hustle and bustle of city life and close proximity to local amenities. Residents can enjoy leisurely walks in the nearby parks or explore the charming area.
For those looking for entertainment and dining options, the bustling city of Belfast is just a short drive away. With its vibrant nightlife, cultural attractions, and diverse range of restaurants, Belfast offers something for everyone. Additionally, the apartment is conveniently located near public transportation links, making it easy to travel around the area.
Overall, this apartment in Church Gate, offers a comfortable and convenient living space in a peaceful location. Whether you`re a first-time buyer, downsizing, or looking for an investment property, this apartment is sure to impress. Don`t miss out on this fantastic opportunity.
SECOND FLOOR
ENTRANCE HALL
LOUNGE - 16'6" (5.03m) x 14'2" (4.32m)
Laminate flooring, open to kitchen
KITCHEN - 11'2" (3.4m) x 8'5" (2.57m)
Modern fitted kitchen with range of high and low level units. Formica work tops, stainless steel sink unit, integrated hob, plumbed for washing machine, ceramic tiled flooring.
BEDROOM 1 - 13'0" (3.96m) x 9'9" (2.97m)
Access to ensuite
EN SUITE SHOWER ROOM - 5'11" (1.8m) x 5'5" (1.65m)
Shower unit, low flush W.C, ceramic tiled floor, part tiles walls, pedestal wash hand basin.
BEDROOM 2 - 14'7" (4.45m) x 8'9" (2.67m)
Laminate flooring.
BATHROOM - 10'7" (3.23m) x 6'9" (2.06m)
White bathroom suite comprising: Panelled bath, low flush W.C, pedestal wash hand basin, ceramic tiles floors and part tiles walls.
Notice
Please note we have not tested any apparatus, fixtures, fittings, or services. Interested parties must undertake their own investigation into the working order of these items. All measurements are approximate and photographs provided for guidance only.
Rates Payable
Belfast City Council, For Period April 2025 To March 2026 £773.33
Utilities
Electric: Mains Supply
Gas: Mains Supply
Water: Mains Supply
Sewerage: Mains Supply
Broadband: None
Telephone: None
Other Items
Heating: Gas Central Heating
Garden/Outside Space: No
Parking: No
Garage: No
This charming two-bedroom apartment in Church Gate, is now available for sale. The property boasts a spacious open plan living room and kitchen, perfect for entertaining guests or relaxing after a long day. The two bedrooms offer ample space for a small family or for those looking for a guest room or home office while the master bedroom is appointed with an ensuite. The bathroom is modern and well-maintained, providing a comfortable space for daily routines.
Located in the peaceful area of Derriaghy, this apartment offers a tranquil escape from the hustle and bustle of city life and close proximity to local amenities. Residents can enjoy leisurely walks in the nearby parks or explore the charming area.
For those looking for entertainment and dining options, the bustling city of Belfast is just a short drive away. With its vibrant nightlife, cultural attractions, and diverse range of restaurants, Belfast offers something for everyone. Additionally, the apartment is conveniently located near public transportation links, making it easy to travel around the area.
Overall, this apartment in Church Gate, offers a comfortable and convenient living space in a peaceful location. Whether you`re a first-time buyer, downsizing, or looking for an investment property, this apartment is sure to impress. Don`t miss out on this fantastic opportunity.
SECOND FLOOR
ENTRANCE HALL
LOUNGE - 16'6" (5.03m) x 14'2" (4.32m)
Laminate flooring, open to kitchen
KITCHEN - 11'2" (3.4m) x 8'5" (2.57m)
Modern fitted kitchen with range of high and low level units. Formica work tops, stainless steel sink unit, integrated hob, plumbed for washing machine, ceramic tiled flooring.
BEDROOM 1 - 13'0" (3.96m) x 9'9" (2.97m)
Access to ensuite
EN SUITE SHOWER ROOM - 5'11" (1.8m) x 5'5" (1.65m)
Shower unit, low flush W.C, ceramic tiled floor, part tiles walls, pedestal wash hand basin.
BEDROOM 2 - 14'7" (4.45m) x 8'9" (2.67m)
Laminate flooring.
BATHROOM - 10'7" (3.23m) x 6'9" (2.06m)
White bathroom suite comprising: Panelled bath, low flush W.C, pedestal wash hand basin, ceramic tiles floors and part tiles walls.
Notice
Please note we have not tested any apparatus, fixtures, fittings, or services. Interested parties must undertake their own investigation into the working order of these items. All measurements are approximate and photographs provided for guidance only.
Rates Payable
Belfast City Council, For Period April 2025 To March 2026 £773.33
Utilities
Electric: Mains Supply
Gas: Mains Supply
Water: Mains Supply
Sewerage: Mains Supply
Broadband: None
Telephone: None
Other Items
Heating: Gas Central Heating
Garden/Outside Space: No
Parking: No
Garage: No
Video
Property Location

Mortgage Calculator
Contact Agent

Contact McGranaghan Estate Agents
Request More Information
Requesting Info about...
8 Church Gate, Derriaghy Road, Lisburn, BT28 3GD

By registering your interest, you acknowledge our Privacy Policy

By registering your interest, you acknowledge our Privacy Policy























