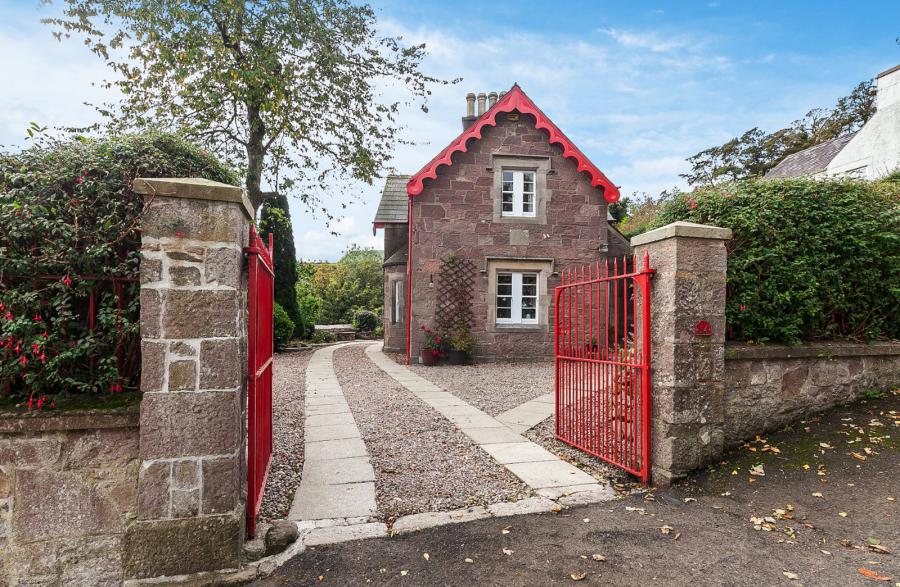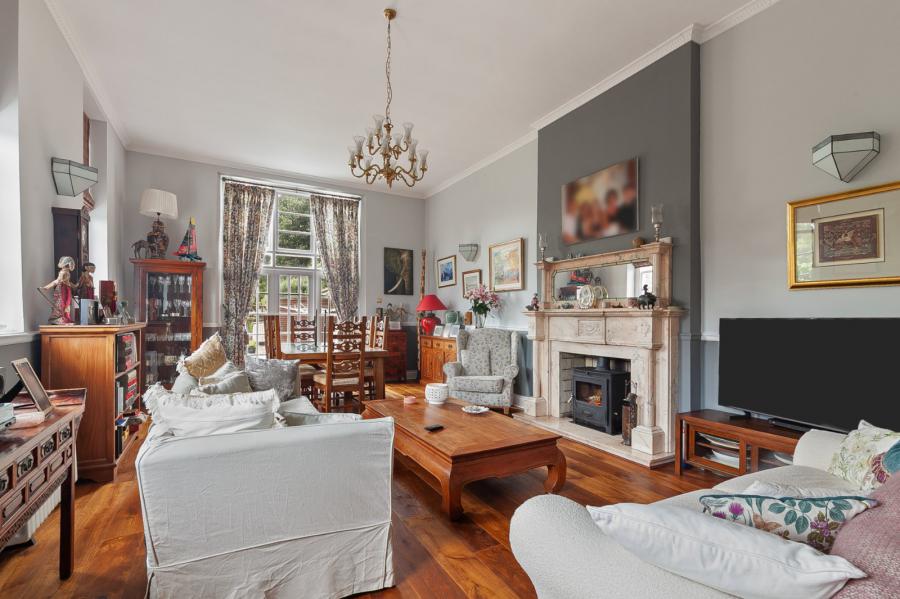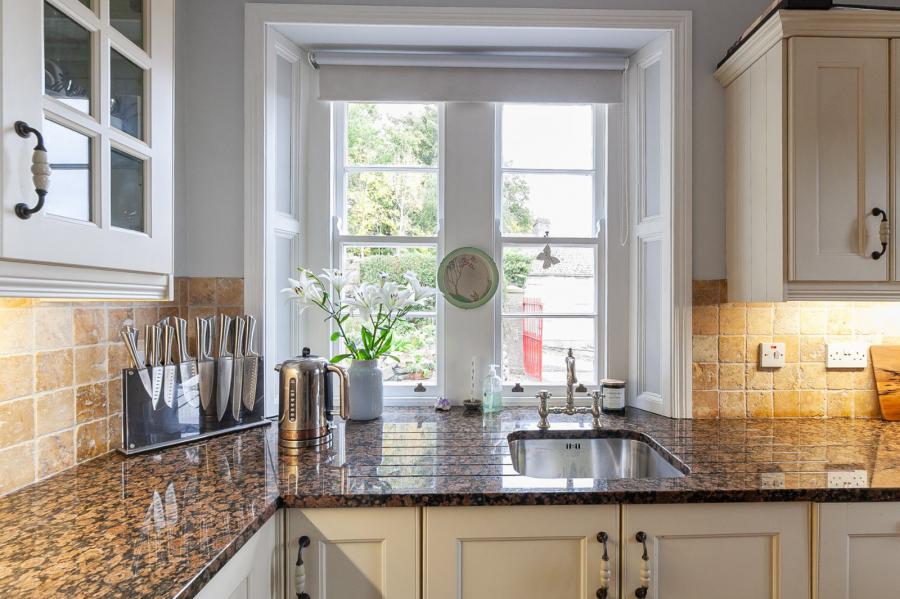5 Bed Detached House
14 High Street
Cushendall, Ballymena, BT44 0NB
offers over
£525,000

Key Features & Description
Description
Dating back to approx. 1850 this magnificent former schoolhouse has been fully restored and offers a unique, deceptively spacious family home in the centre of Cushendall with easy access to it´s many and varied amenities.
With charm and character throughout the focal point of the home is the former school room itself with a delightful marble fireplace, solid wooden flooring and 12´ ceilings, glazed double doors and fabulous windows pulling in an abundance of natural light. There is a family room leading to the kitchen with integrated appliances and granite worktops, separate utility, cloakroom with WC, first floor family bathroom and five excellent bedrooms. Of special note are the mature front, side and rear gardens with a sunny southerly aspect over the town.
A truly unique property in an stunning location with an abundance of nearby amenities we encourage an internal appraisal at your convenience.
Dating back to approx. 1850 this magnificent former schoolhouse has been fully restored and offers a unique, deceptively spacious family home in the centre of Cushendall with easy access to it´s many and varied amenities.
With charm and character throughout the focal point of the home is the former school room itself with a delightful marble fireplace, solid wooden flooring and 12´ ceilings, glazed double doors and fabulous windows pulling in an abundance of natural light. There is a family room leading to the kitchen with integrated appliances and granite worktops, separate utility, cloakroom with WC, first floor family bathroom and five excellent bedrooms. Of special note are the mature front, side and rear gardens with a sunny southerly aspect over the town.
A truly unique property in an stunning location with an abundance of nearby amenities we encourage an internal appraisal at your convenience.
Rooms
Wooden front door with glazed side panels to
Reception Hall
Mosaic tiled floor, wooden and glazed doors leading to family room and dining room
Cloakroom
Low flush suite
Living/Dining Room 27'10" X 15'8" (8.48m X 4.78m)
Solid wooden flooring, feature 12´ ceilings, impressive marble fireplace with wood burning stove, double doors to rear patio and garden
Family Room 13'7" X 12'8" (4.14m X 3.86m)
Cast iron fireplace with tiled hearth, solid wooden flooring
Kitchen 12'6" X 10'9" (3.80m X 3.28m)
Modern fitted kitchen with granite work surfaces, inset single drainer sink unit, integrated dishwasher, display cabinets, matching tiled floor
Utility Room
Plumbed for washing machine, oil fired boiler
First Floor
Bedroom 1 14'4" X 10'3" (4.37m X 3.12m)
Built-in robes
Bedroom 2 12'8" X 11'7" (3.86m X 3.53m)
Built-in robe
Bathroom 9'10" X 7'11" (3.00m X 2.41m)
Modern suite comprising panelled bath, wash hand basin, WC, heated towel rail, corner shower cubicle with Pharo shower unit
Bedroom 3 13'6" X 8'8" (4.11m X 2.64m)
Bedroom 4 10'0" X 8'4" (3.05m X 2.54m)
Bedroom 5 9'10" X 9'5" (3.00m X 2.87m)
Broadband Speed Availability
Potential Speeds for 14 High Street
Max Download
1800
Mbps
Max Upload
1000
MbpsThe speeds indicated represent the maximum estimated fixed-line speeds as predicted by Ofcom. Please note that these are estimates, and actual service availability and speeds may differ.
Property Location

Mortgage Calculator
Contact Agent

Contact Simon Brien (South Belfast)
Request More Information
Requesting Info about...
14 High Street, Cushendall, Ballymena, BT44 0NB

By registering your interest, you acknowledge our Privacy Policy

By registering your interest, you acknowledge our Privacy Policy


































