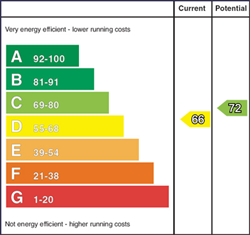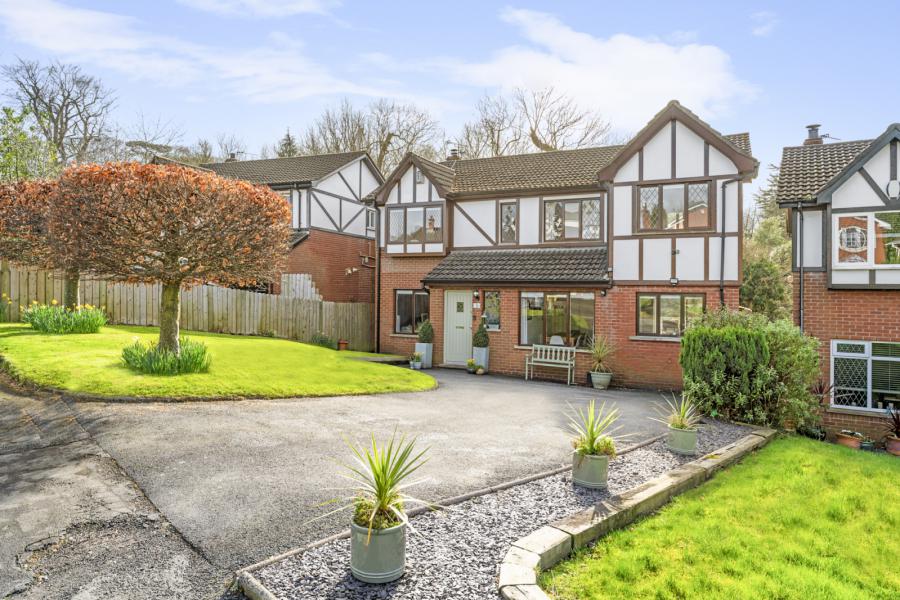4 Bed Detached House
5 Old Quay Court
Cultra, Holywood, BT18 0HT
price
£535,000

Key Features & Description
Description
5 Old Quay Court is a stunning extended detached family home situated in the heart of Marino at the end of a quiet cul-de-sac. The property benefits from a large private site with a westerly aspect which enjoys all the afternoon and evening sun in the rear garden.
The accommodation is generous and laid out over two levels. You are greeted by a large reception hallway with an abundance of natural light leading to a family room to the rear with a wood burning stove. The property has a large open plan kitchen, living and dining area with double opening doors to the raised deck which is perfect for outdoor entertaining. In addition on the ground floor is a further reception room to the front which could be used as a play room, sitting room, home office or bedroom 5. On the first floor are four good sized bedrooms, the master bedroom benefits from an en suite shower room and a family bathroom services the other bedrooms.
Externally the property has well kept gardens to the front and low maintenance rear. There is a sweeping tarmac driveway down to the house with a bordering lawn. To the rear the property has a two tier garden with raised decking area and a lower decking area bordered by trees and shrubs offering ample privacy and peace.
With all of these advantages being set in such a prime location, it finds itself convenient to the attractive County Down shoreline, Marino train halt, local amenities as well as a few minutes walk to the centre of Holywood. With such generous accommodation on offer and future scope to extend viewing is a must.
Viewing is by appointment through our Holywood office on 028 9042 8989
5 Old Quay Court is a stunning extended detached family home situated in the heart of Marino at the end of a quiet cul-de-sac. The property benefits from a large private site with a westerly aspect which enjoys all the afternoon and evening sun in the rear garden.
The accommodation is generous and laid out over two levels. You are greeted by a large reception hallway with an abundance of natural light leading to a family room to the rear with a wood burning stove. The property has a large open plan kitchen, living and dining area with double opening doors to the raised deck which is perfect for outdoor entertaining. In addition on the ground floor is a further reception room to the front which could be used as a play room, sitting room, home office or bedroom 5. On the first floor are four good sized bedrooms, the master bedroom benefits from an en suite shower room and a family bathroom services the other bedrooms.
Externally the property has well kept gardens to the front and low maintenance rear. There is a sweeping tarmac driveway down to the house with a bordering lawn. To the rear the property has a two tier garden with raised decking area and a lower decking area bordered by trees and shrubs offering ample privacy and peace.
With all of these advantages being set in such a prime location, it finds itself convenient to the attractive County Down shoreline, Marino train halt, local amenities as well as a few minutes walk to the centre of Holywood. With such generous accommodation on offer and future scope to extend viewing is a must.
Viewing is by appointment through our Holywood office on 028 9042 8989
Rooms
Entrance Porch
Composite front door, tiled floor..
Entrance Hall
Dado rail.
Lounge 12'0" X 9'3" (3.66m X 2.82m)
Wall panelling.
Living Room 14'8" X 14'4" (4.47m X 4.37m)
Multi fuel stove
Kitchen / Dining 20'6" X 17'3" (6.25m X 5.26m)
Excellent range of fitted high and low level units, 1.5 bowl stainless steel sink unit with mixer taps, integrated dishwasher, gas range cooker and stainless steel extractor hood, space for fridge and freezer, partly tiled walls, tiled floor, recessed lighting. Dining area with feature multi fuel stove, double doors to raised deck, living area.
Bedroom 1 12'8" X 12'6" (3.86m X 3.80m)
Ensuite Shower Room
Shower, low flush WC, pedestal wash hand basin, extractor fan, recessed lighting.
Bedroom 2 12'5" X 10'8" (3.78m X 3.25m)
Bedroom 3 15'0" X 8'9" (4.57m X 2.67m)
Bedroom 4 9'5" X 8'2" (2.87m X 2.50m)
Bathroom
Bath with shower over, vanity sink unit, low flush WC, tiled floor and partly tiled walls, chrome heated towel radiator.
Broadband Speed Availability
Potential Speeds for 5 Old Quay Court
Max Download
1800
Mbps
Max Upload
220
MbpsThe speeds indicated represent the maximum estimated fixed-line speeds as predicted by Ofcom. Please note that these are estimates, and actual service availability and speeds may differ.
Property Location

Mortgage Calculator
Contact Agent

Contact Simon Brien (Holywood)
Request More Information
Requesting Info about...
5 Old Quay Court, Cultra, Holywood, BT18 0HT

By registering your interest, you acknowledge our Privacy Policy

By registering your interest, you acknowledge our Privacy Policy




































