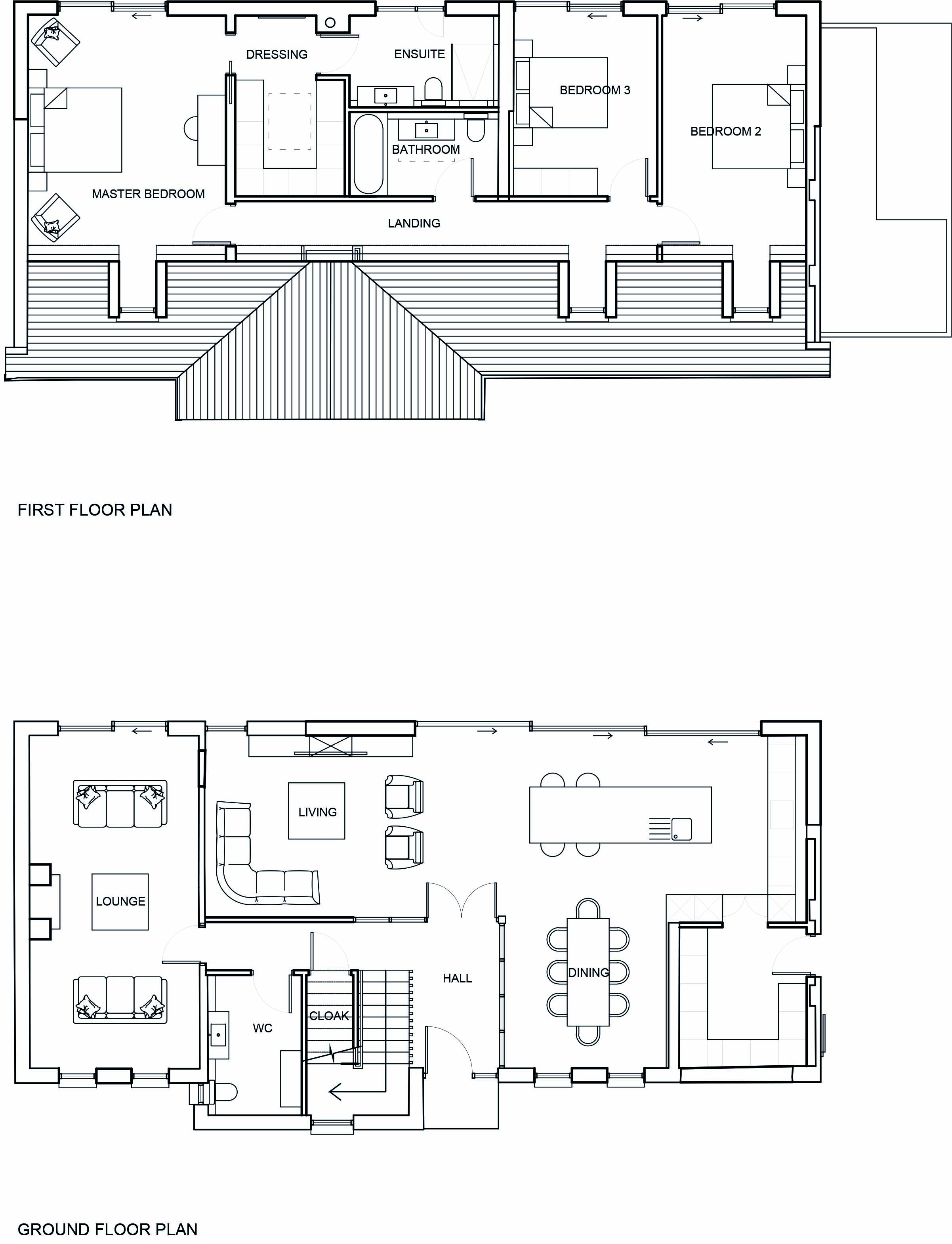3 Bed Detached House
26 Clanbrassil Road
Cultra, Holywood, BT18 0AR
price
£1,495,000

Key Features & Description
Description
An Architectural Masterpiece with Coastal Views
In the heart of the coveted Cultra coastline, this striking contemporary residence redefines modern luxury. Designed by acclaimed architect Des Ewing and crafted to perfection by Alskea Contracts in 2021, the home´s dramatic scorched wood façade and floor-to-ceiling Crittall-style glazing create an unforgettable first impression. Inside, the meticulously curated living space blends light, texture, and craftsmanship in perfect harmony.
The heart of the home is an expansive open-plan kitchen, dining, and living space, where bespoke cabinetry, a statement island, and integrated premium appliances meet views of Belfast Lough. A second reception offers a more intimate retreat, complemented by a contemporary feature fireplace and wood panelling. Upstairs, the principal suite is a sanctuary of elegance, complete with a dressing room, Juliet balcony, and a spa-inspired en suite. Two further double bedrooms, all with sea views and Juliet balconies, ensure space for family or guests. In addition there is a stylish family bathroom and ample storage space in the eaves.
Beyond the interiors, landscaped gardens and elevated entertaining terraces flow seamlessly from the living areas, offering sheltered spots for year-round enjoyment. Secure electric gates, advanced home technology, and a location just minutes from Holywood, Belfast City Airport, and the city centre make this residence as practical as it is spectacular.
This is more than a home - it is a statement of design, lifestyle, and location.
Please note: under the terms and conditions of the Estate Agency Act 1979, we wish to inform you that 26 Clanbrassil Road is being sold by a member of staff or a family member of Simon Brien.
An Architectural Masterpiece with Coastal Views
In the heart of the coveted Cultra coastline, this striking contemporary residence redefines modern luxury. Designed by acclaimed architect Des Ewing and crafted to perfection by Alskea Contracts in 2021, the home´s dramatic scorched wood façade and floor-to-ceiling Crittall-style glazing create an unforgettable first impression. Inside, the meticulously curated living space blends light, texture, and craftsmanship in perfect harmony.
The heart of the home is an expansive open-plan kitchen, dining, and living space, where bespoke cabinetry, a statement island, and integrated premium appliances meet views of Belfast Lough. A second reception offers a more intimate retreat, complemented by a contemporary feature fireplace and wood panelling. Upstairs, the principal suite is a sanctuary of elegance, complete with a dressing room, Juliet balcony, and a spa-inspired en suite. Two further double bedrooms, all with sea views and Juliet balconies, ensure space for family or guests. In addition there is a stylish family bathroom and ample storage space in the eaves.
Beyond the interiors, landscaped gardens and elevated entertaining terraces flow seamlessly from the living areas, offering sheltered spots for year-round enjoyment. Secure electric gates, advanced home technology, and a location just minutes from Holywood, Belfast City Airport, and the city centre make this residence as practical as it is spectacular.
This is more than a home - it is a statement of design, lifestyle, and location.
Please note: under the terms and conditions of the Estate Agency Act 1979, we wish to inform you that 26 Clanbrassil Road is being sold by a member of staff or a family member of Simon Brien.
Rooms
Ground Floor
Covered Porch
Bespoke hardwood oversized entrance door to entrance hall.
Entrance Hall
Striking floor to ceiling Crittal effect walls with sliding door to main open plan living space. Bespoke staircase with feature lighting. Wood effect tiled floor. Recessed lighting. Feature cove lighting. Large understairs storage area with communications hub for Lutron lighting system, underfloor heating, alarm and cctv.
Open Plan Kitchen/Living/DIning 40'11" X 23'8" (12.47m X 7.21m)
Floor to ceiling windows with sliding doors to entertaining patio area at the rear.
Bespoke kitchen with excellent range of matte effect wood cabinetry and stone worktops. Oversized island with casual dining. Integrated gas Rangemaster with induction hob top and marble splashback with sliding stone panels to shelving each side. Integrated microwave. Integrated larder fridge and freezer. Franke sink unit with Quooker hot water tap. Integrated dishwasher. Built in bin drawer. Hidden door to utility room.
Dining area for 8 with feature lighting and wall lights.
Living area with contemporary 3 sided gas fire. Built in bookcase with storage cupboards.
Wood effect tiled floor. Recessed lighting. Feature cove lighting
Bespoke kitchen with excellent range of matte effect wood cabinetry and stone worktops. Oversized island with casual dining. Integrated gas Rangemaster with induction hob top and marble splashback with sliding stone panels to shelving each side. Integrated microwave. Integrated larder fridge and freezer. Franke sink unit with Quooker hot water tap. Integrated dishwasher. Built in bin drawer. Hidden door to utility room.
Dining area for 8 with feature lighting and wall lights.
Living area with contemporary 3 sided gas fire. Built in bookcase with storage cupboards.
Wood effect tiled floor. Recessed lighting. Feature cove lighting
Utility Room 9'2" X 7'1" (2.80m X 2.16m)
Excellent range of cabinetry. Plumbed for washing machine. Recess for tumble dryer. Integrated fridge freezer. Single drainer sink unit with mixer tap. Hanging space. Terrazzo tiled floor. Recessed lighting. Wall lights. Fluted glazed door to side.
Cloakroom 9'4" X 6'9" (2.84m X 2.06m)
Bespoke wood shelf with feature circular glass bowl. WC. Ample space for coats and boots. Terrazzo tiled floor. Recessed lighting.
Lounge 23'5" X 11'8" (7.14m X 3.56m)
Feature acoustic panelled media wall. Contemporary 2 sided gas fire. Space for study area with feature slatted wood room divider. Recessed lighting. Feature cove lighting.
First Floor
Recessed lighting. Feature cove lighting. Large walk in eaves storage cupboard with shelving and MVHR unit. Further eaves storage cupboard for suitcases.
Principal Bedroom Suite 21'4" X 13'5" (6.50m X 4.10m)
Bespoke half panelled wall with feature led lighting, built in bedside drawers and lights. Sliding glazed doors to Juliet balcony with views across Belfast Lough. Recessed lighting. Feature cove lighting. Sliding door to dressing room.
Dressing Room 12'6" X 6'2" (3.80m X 1.88m)
Fitted with excellent range of hanging space, drawers and dressing table. Wall lights. Recessed lighting.
Ensuite 11'4" X 5'6" (3.45m X 1.68m)
Large walk in shower with overhead and handheld shower attachment. Vanity drawer unit with wash hand basin. Tall boy storage unit. Wall hung WC. Tiled floor. Half tiled walls. Wall light. Recessed lighting. Feature cove lighting
Bathroom 10'4" X 5'10" (3.15m X 1.78m)
Panelled bath with overhead shower and handheld attachment. Vanity drawer unit with wash hand basin. Wall hung WC. Tiled floor. Half tiles walls. Wall lights. Recessed lighting. Feature cove lighting.
Bedroom 2 21'8" X 10'4" (6.60m X 3.15m)
Sliding glazed doors to Juliet balcony with views across Belfast Lough. Recessed lighting. Feature cove lighting.
Bedroom 3 11'7" X 10'2" (3.53m X 3.10m)
Sliding glazed doors to Juliet balcony with views across Belfast Lough. Recessed lighting. Feature cove lighting.
Eaves Store 1 10'11" X 4'5" (3.33m X 1.35m)
Eaves Store 2 9'6" X 4'11" (2.90m X 1.50m)
Outside
Front:
Remote sliding electric gates with intercom system linked to mobile phone. Resin bonded driveway with parking for three cars. Mature shrub beds with feature lighting. Laid in lawns. Access to each side via secure gates.
Side:
Bin store. Water supply. Outside lighting. Access to garden store.
Garden store: Remote roller shutter door. Power and light. Ideal for bike, golf clubs or general tool storage.
Rear:
Large paved patio area with glass balustrades. Steps down to further sunken sheltered patio area. Laid in lawns. Feature planting and shrub beds. Secure fence and hedge boundary. Feature lighting throughout.
Remote sliding electric gates with intercom system linked to mobile phone. Resin bonded driveway with parking for three cars. Mature shrub beds with feature lighting. Laid in lawns. Access to each side via secure gates.
Side:
Bin store. Water supply. Outside lighting. Access to garden store.
Garden store: Remote roller shutter door. Power and light. Ideal for bike, golf clubs or general tool storage.
Rear:
Large paved patio area with glass balustrades. Steps down to further sunken sheltered patio area. Laid in lawns. Feature planting and shrub beds. Secure fence and hedge boundary. Feature lighting throughout.
Outdoor Store 13'7" X 5'5" (4.14m X 1.65m)
Video
Broadband Speed Availability
Potential Speeds for 26 Clanbrassil Road
Max Download
1800
Mbps
Max Upload
220
MbpsThe speeds indicated represent the maximum estimated fixed-line speeds as predicted by Ofcom. Please note that these are estimates, and actual service availability and speeds may differ.
Property Location

Mortgage Calculator
Contact Agent

Contact Simon Brien (Holywood)
Request More Information
Requesting Info about...
26 Clanbrassil Road, Cultra, Holywood, BT18 0AR
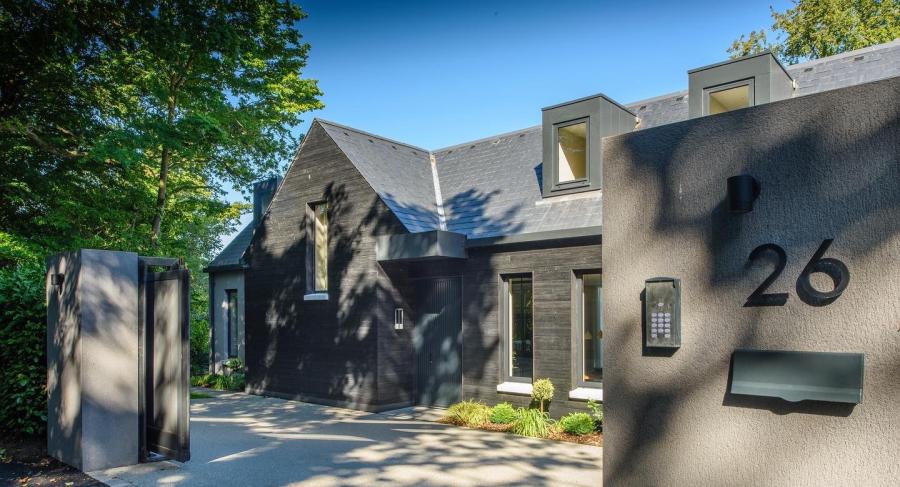
By registering your interest, you acknowledge our Privacy Policy

By registering your interest, you acknowledge our Privacy Policy

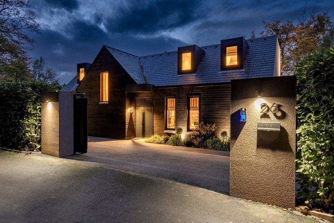
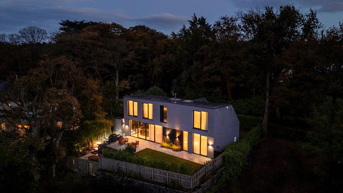
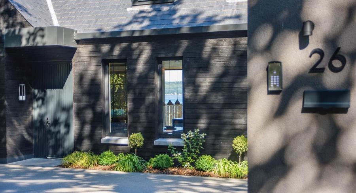
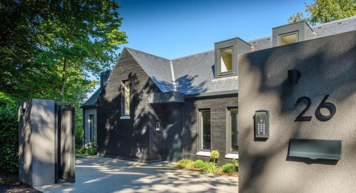
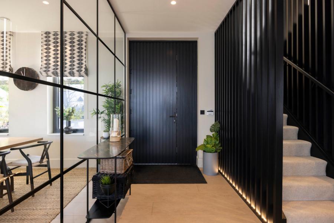
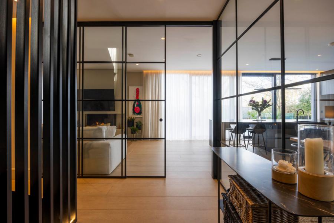
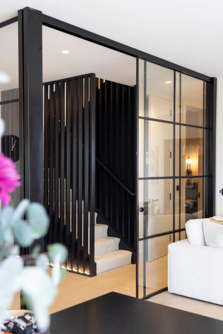
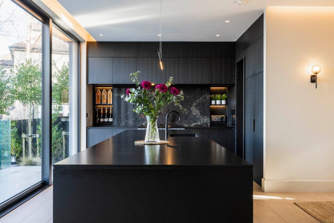
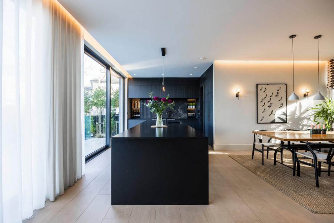
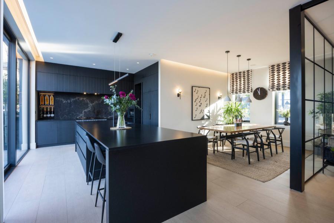
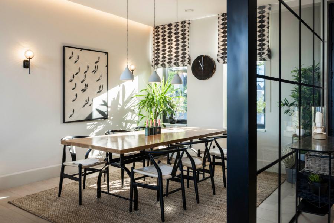
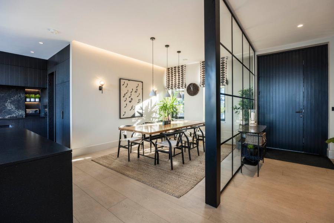
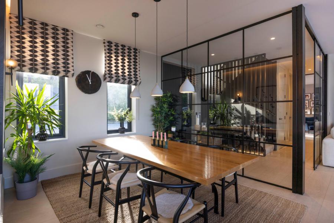
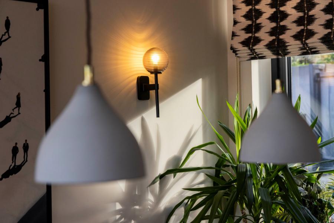
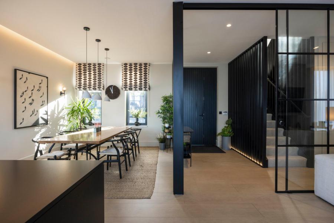
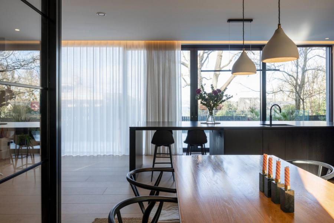
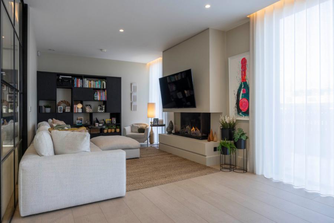
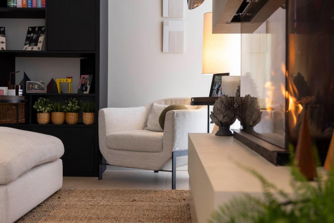
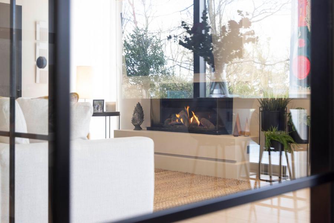
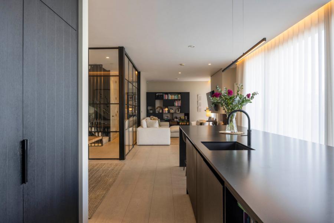
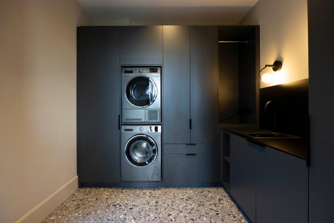
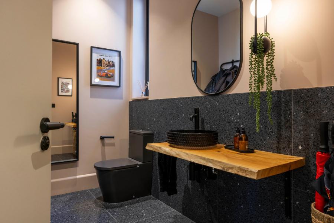
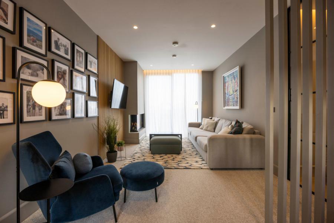
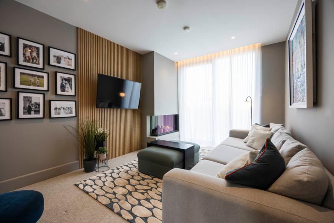
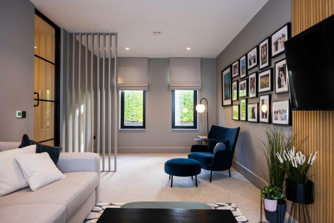
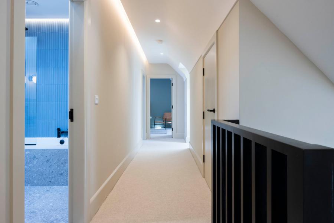
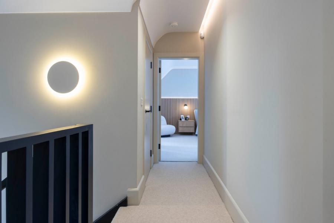
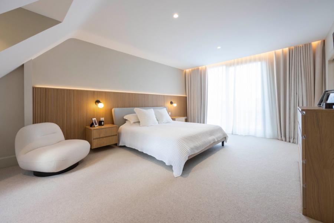
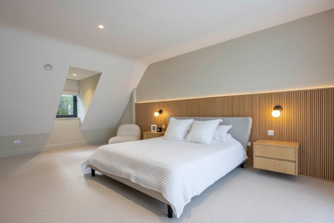
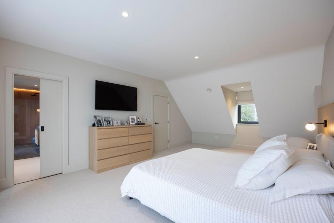
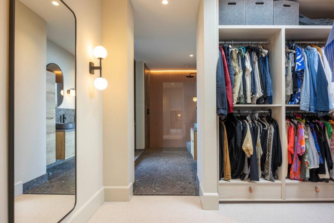
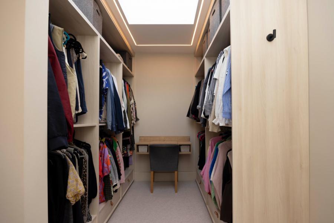
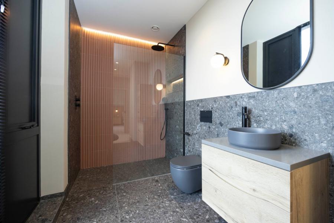
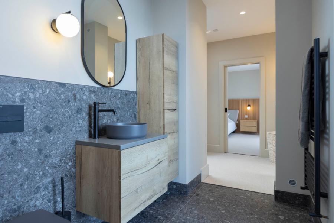
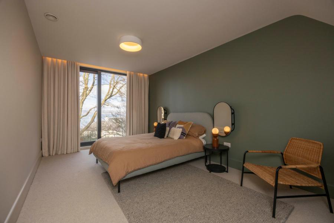
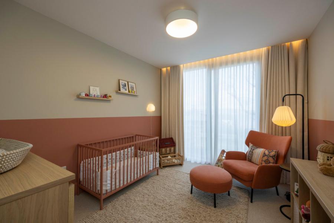
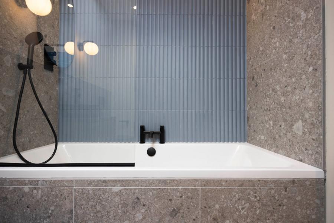
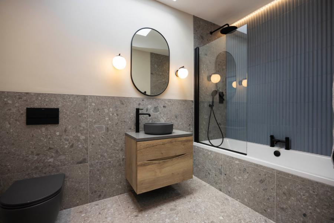
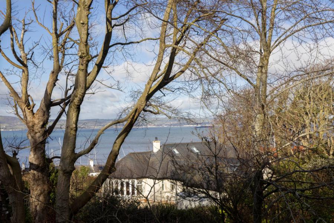
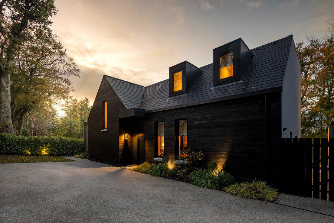
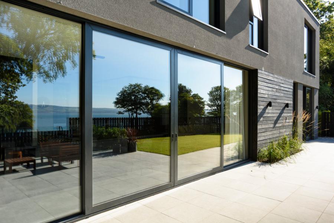
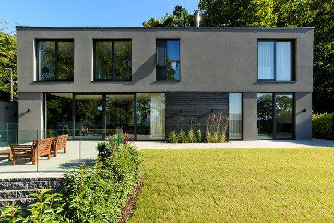
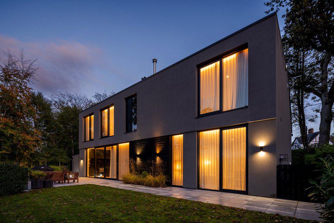
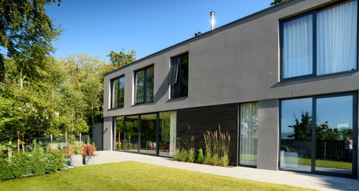
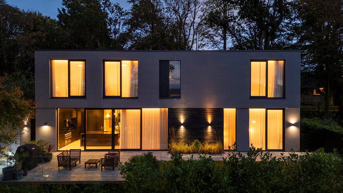
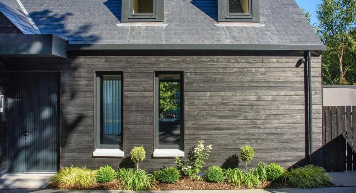
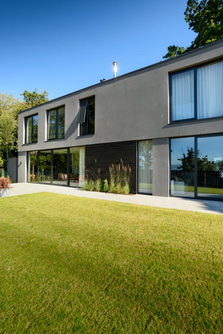
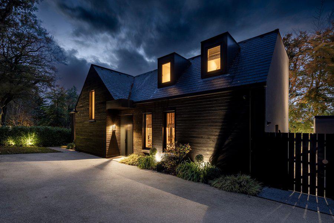
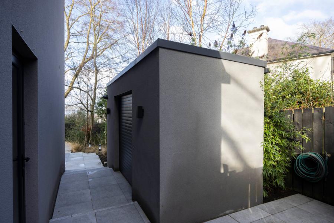
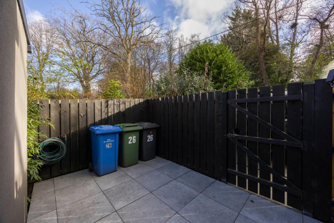
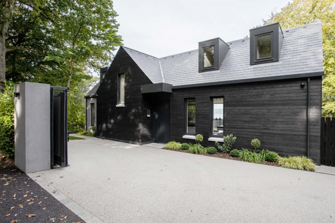
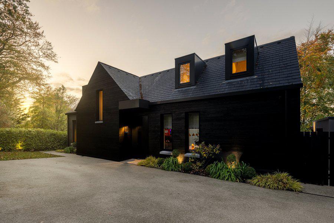
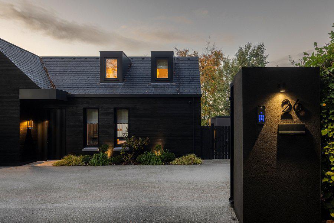
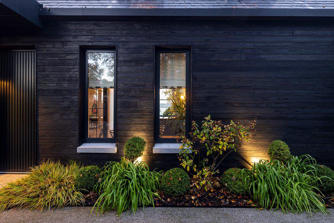
.jpg)
