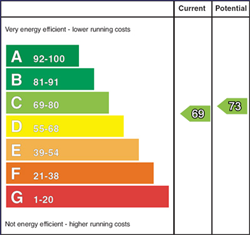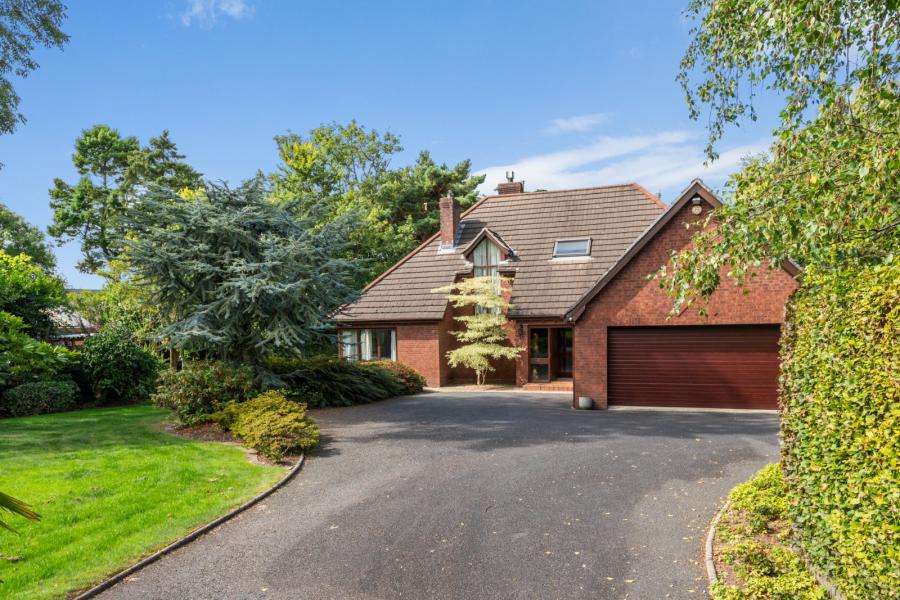4 Bed Detached House
1 Old Cultra Lane
cultra, holywood, BT18 0BN
price
£797,500

Key Features & Description
Description
We are delighted to present this detached residence located in the heart of Cultra - one of Northern Ireland´s most sought after residential addresses. The property occupies a mature and private site and is perfectly located only a few minutes´ walk from the North Down shoreline. Royal North of Ireland Yacht Club is within 5 minutes´ walk, and Royal Belfast Golf Club is within 5 minutes´ drive. Holywood town centre is also within 5 minutes´ drive and for the commuter, Belfast and Bangor are within 15 minutes. The nearby railway halts at Cultra and Marino also offer a regular rail service.
The accommodation offers good accommodation over two levels, you are greeted by a large reception hallway with cloakroom and WC, three reception rooms including a drawing room which leads out to a conservatory, living room and dining room. There is good sized kitchen which has been recently updated with an excellent range of integrated appliances and casual dining space, from here there is a utility room which has access into the double integral garage. On the first floor are four bedrooms, bedroom one benefits from an ensuite shower room, bedroom two has a separate sitting/office space and a family bathroom services the other bedrooms.
Externally there are mature landscaped gardens laid in lawns with trees with shrubs surrounding the boundary, and a paved patio area to the rear orientated to capture the afternoon and evening sun. To the front is a large tarmac driveway with ample parking and turning space. The property benefits from gas central heating and double glazed windows.
All in all, a superb home with generous proportions offering ample accommodation in a highly regarded and most convenient residential location. Viewing is by private appointment and is highly recommended.
We are delighted to present this detached residence located in the heart of Cultra - one of Northern Ireland´s most sought after residential addresses. The property occupies a mature and private site and is perfectly located only a few minutes´ walk from the North Down shoreline. Royal North of Ireland Yacht Club is within 5 minutes´ walk, and Royal Belfast Golf Club is within 5 minutes´ drive. Holywood town centre is also within 5 minutes´ drive and for the commuter, Belfast and Bangor are within 15 minutes. The nearby railway halts at Cultra and Marino also offer a regular rail service.
The accommodation offers good accommodation over two levels, you are greeted by a large reception hallway with cloakroom and WC, three reception rooms including a drawing room which leads out to a conservatory, living room and dining room. There is good sized kitchen which has been recently updated with an excellent range of integrated appliances and casual dining space, from here there is a utility room which has access into the double integral garage. On the first floor are four bedrooms, bedroom one benefits from an ensuite shower room, bedroom two has a separate sitting/office space and a family bathroom services the other bedrooms.
Externally there are mature landscaped gardens laid in lawns with trees with shrubs surrounding the boundary, and a paved patio area to the rear orientated to capture the afternoon and evening sun. To the front is a large tarmac driveway with ample parking and turning space. The property benefits from gas central heating and double glazed windows.
All in all, a superb home with generous proportions offering ample accommodation in a highly regarded and most convenient residential location. Viewing is by private appointment and is highly recommended.
Rooms
Ground Floor
Hardwood entrance door with glazed side panels to Entrance Porch.
Entrance Porch 8'3" X 4'10" (2.51m X 1.47m)
Tiled floor, tongue and groove panelled ceiling, glazed inner door with glazed side panels to Entrance Hall.
Entrance Hall 19'11" X 11'1" (6.07m X 3.38Averagem)
Staircase to first floor. Under stairs storage cupboard.
Cloakroom 6'9" X 3'1" (2.06m X 0.94m)
Hanging space, door to WC.
WC
WC and wash hand basin, half tiled walls, tiled floor.
Living Room 16'8" X 12'4" (5.08m X 3.76m)
Hardwood fire surround with gas fire inset and tiled hearth.
Drawing Room 19'11" X 14'9" (6.07m X 4.5m)
Granite fire surround with open fire and granite hearth, glazed sliding door to conservatory.
Conservatory 13'10" X 12'12" (4.22m X 3.96m)
Tiled floor, attractive outlook to gardens, double opening doors to patio.
Dining Room 13'8" X 11'10" (4.17m X 3.6m)
Kitchen With Casual Dining Area 17'9" X 10'10" (5.4m X 3.3m)
Fitted kitchen with excellent range of high and low level units and Silestone worktops, Blanco sink unit with hot water tap, integrated Neff dishwasher, 5 ring Bosch induction hob and stainless steel extractor hood, integrated Bosch double oven, recess for American style fridge freezer, casual dining for 6, tiled floor, recessed lighting.
Utility Room 8'12" X 6'11" (2.74m X 2.1m)
Fitted units, stainless steel single drainer sink unit with mixer taps, plumbed for washing machine, space for tumble dryer, tiled floor, door to integral garage.
Integral Double Garage 20'10" X 17'11" (6.35m X 5.46m)
Remote up and over door, gas boiler, door to side, power and light.
First Floor
Spacious Landing
Large window at staircase with outlook to gardens at front. Large hotpress with shelving and hot water tank, access to roofspace.
Bedroom 1 14'10" X 13'8" (4.52m X 4.17m)
Bespoke fitted wardrobes and bedside tables by Function Design, storage cupboard with hanging space.
Ensuite Shower Room
White suite comprising of WC, wash hand basin with vanity below, large corner shower with instant heat electric shower, chrome heated towel rail, fully tiled walls, tiled floor, recessed lighting.
Bedroom 2 11'10" X 11'7" (3.6m X 3.53m)
Open arch to dressing area.
Dressing Area 7'1" X 6'2" (2.16m X 1.88m)
Fitted mirrored sliding wardrobes.
Bathroom 9'9" X 7'11" (2.97m X 2.41m)
White suite comprising of low flush WC, wash hand basin with vanity below, panelled bath with mixer taps, large corner shower with instant heat electric shower, chrome heated towel rail, fully tiled walls, tiled floor, recessed lighting, velux window.
Bedroom 3 11'6" X 8'6" (3.5m X 2.6m)
Fitted bookshelves, drawers and cupboard, velux window with fitted blind.
Bedroom 4 12'5" X 11'2" (3.78m X 3.4m)
Large storage cupboard with hanging space, step up to bedroom.
Lounge / Study 21'1" X 9'10" (6.43m X 3m)
Velux windows with fitted blinds, access to eaves storage.
Outside
Property is surrounded by mature gardens with shrub beds, trees and laid in lawns.
Patio space to the rear accessed from living accommodation.
Tarmac driveway to the front of the property.
Patio space to the rear accessed from living accommodation.
Tarmac driveway to the front of the property.
Broadband Speed Availability
Potential Speeds for 1 Old Cultra Lane
Max Download
79
Mbps
Max Upload
20
MbpsThe speeds indicated represent the maximum estimated fixed-line speeds as predicted by Ofcom. Please note that these are estimates, and actual service availability and speeds may differ.
Property Location

Mortgage Calculator
Contact Agent

Contact Simon Brien (Holywood)
Request More Information
Requesting Info about...
1 Old Cultra Lane, cultra, holywood, BT18 0BN

By registering your interest, you acknowledge our Privacy Policy

By registering your interest, you acknowledge our Privacy Policy





































