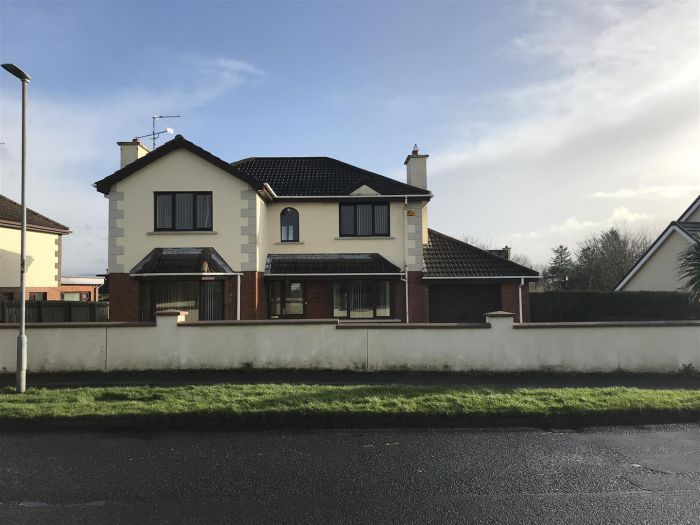Contact Agent

Contact Daniel Henry Estate Agents (Derry)
4 Bed Detached House
15 Templeard
ballynagard, culmore, BT48 8FE
offers in excess of
£179,950
- Status Sale Agreed
- Property Type Detached
- Bedrooms 4
- Receptions 2
-
Stamp Duty
Higher amount applies when purchasing as buy to let or as an additional property£1,099 / £10,097*
Key Features
DETACHED HOUSE
PROVISION FOR OIL FIRED CENTRAL HEATING
DOUBLE GLAZED WINDOWS THROUGHOUT
BLINDS INCLUDED IN SALE
SOLD AS SEEN
EPC RATING E
Rooms
ACCOMMODATION
HALL
Having semi solid wooden floor.
LOUNGE 15'4" X 11'6"(intobay) (4.67m X 3.51(intobay)m)
Having attractive fireplace, ceiling cornicing, centre rose, semi solid wooden floor.
FAMILY ROOM 16'10" X 11'11"(intobay) (5.13m X 3.63(intobay)m)
Having attractive fireplace, ceiling cornicing, centre rose, semi solid wooden floor.
KITCHEN 17'4" X 9'8" (5.28m X 2.95m)
Having range of eye and low level units, tiling between units, matching pelmet over window, 1 1/2 bowl stainless steel sink unit with mixer taps,'Belling' cooker centre, stainless steel extractor hood, integrated fridge/freezer and dishwasher, tiled floor, patio doors to rear lawn.
UTILITY ROOM 8'3" X 6'5" (2.51m X 1.96m)
Having eye and low level units, tiling between units, single drainer stainless steel units with mixer taps, tiled floor.
GUEST WHB & WC
Having 1/2 tiled walls, tiled floor.
FIRST FLOOR
Landing having hotpress, ceiling cornicing, semi solid wooden floor.
BEDROOM (1) 12' X 11'4" (3.66m X 3.45m)
Having laminated wooden floor.
BEDROOM (2) 11'6" X 9'9" (3.51m X 2.97m)
BEDROOM (3) 11'5" X 9'10" (3.48m X 3.00m)
Having laminated wooden floor.
BEDROOM (4) 9'9" X 8'9" (2.97m X 2.67m)
Having built in wardrobe, laminated wooden floor.
BATHROOM
Comprising of bath, WHB, WC, walk in electric shower, fully tiled walls and floor.
EXTERIOR FEATURES
GARAGE 19'10" x 10'8" Having roller door, light and power points, rear window and door.
Neat lawns to front and rear.
Bordered to front by wall and double entrance gates.
Brick pavia driveway.
Enclosed to rear by fence and gates.
Neat lawns to front and rear.
Bordered to front by wall and double entrance gates.
Brick pavia driveway.
Enclosed to rear by fence and gates.
ESTIMATED ANNUAL RATES
Estimated Annual Rates: £1601.23 (Feb 2020)
Broadband Speed Availability
Potential Speeds for 15 Templeard
Max Download
1000
Mbps
Max Upload
220
MbpsThe speeds indicated represent the maximum estimated fixed-line speeds as predicted by Ofcom. Please note that these are estimates, and actual service availability and speeds may differ.
Property Location

Mortgage Calculator
Contact Agent

Contact Daniel Henry Estate Agents (Derry)
Request More Information
Requesting Info about...
15 Templeard, ballynagard, culmore, BT48 8FE

By registering your interest, you acknowledge our Privacy Policy

By registering your interest, you acknowledge our Privacy Policy
























