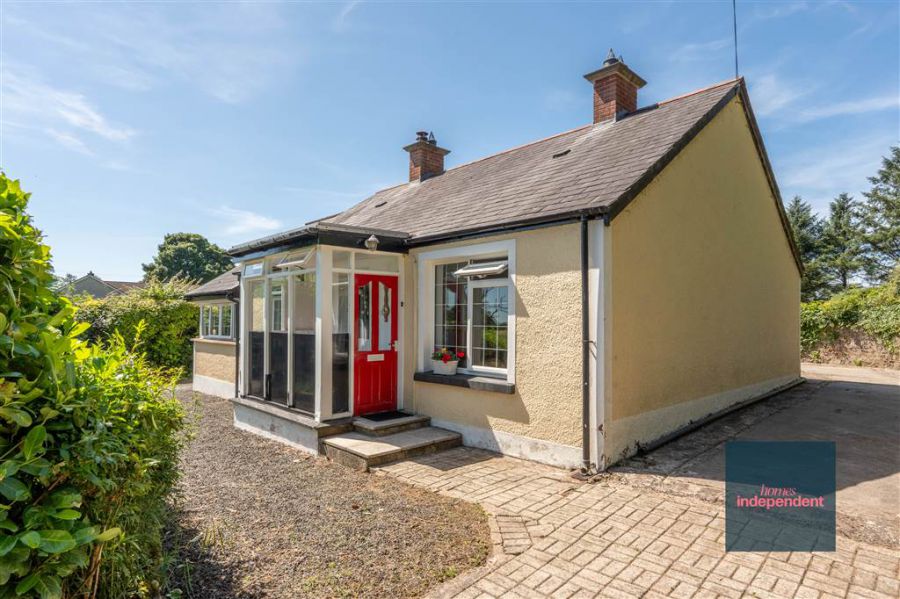3 Bed Detached Bungalow
38 Dunnygarron Road
cullybackey, BT43 5PS
offers around
£220,000
- Status For Sale
- Property Type Detached Bungalow
- Bedrooms 3
- Receptions 2
- Heating OFCH
-
Stamp Duty
Higher amount applies when purchasing as buy to let or as an additional property£1,900 / £12,900*
Key Features & Description
Detached bungalow on large plot
3 Bedrooms
2 Reception Rooms
Bathroom with 2 piece suite
Seperate LFWC
Utility Room
Large detached workshop
PVC double glazed windows
Oil fired central heating system
Large stoned yard
Spacious gardens in lawn with mature trees
Tenure : Freehold
Estimated Domestic Rates Bill £1052.14
Description
Set on a generous corner plot on the edge of Cullybackey village, this three-bedroom detached bungalow offers both space and charm. Included is a large garage/store, adding valuable storage or workshop space. The property is well-established and in need of some cosmetic refreshing, presenting an exciting opportunity for buyers to add their own touch. Inside, the bungalow offers comfortable accommodation with good proportions throughout, ready to be personalised by its next owners. Externally, mature front and rear gardens provide a great outdoor space, while the expansive plot gives scope for enhancements. Located within walking distance of Cullybackey"s local amenities, schools and transport links, this property combines convenience with rural village appeal. To explore this unique opportunity and learn more about both the home and the development potential, please contact Homes Independent to register your interest.
Set on a generous corner plot on the edge of Cullybackey village, this three-bedroom detached bungalow offers both space and charm. Included is a large garage/store, adding valuable storage or workshop space. The property is well-established and in need of some cosmetic refreshing, presenting an exciting opportunity for buyers to add their own touch. Inside, the bungalow offers comfortable accommodation with good proportions throughout, ready to be personalised by its next owners. Externally, mature front and rear gardens provide a great outdoor space, while the expansive plot gives scope for enhancements. Located within walking distance of Cullybackey"s local amenities, schools and transport links, this property combines convenience with rural village appeal. To explore this unique opportunity and learn more about both the home and the development potential, please contact Homes Independent to register your interest.
Rooms
ENTRANCE PORCH:
with hardwood front door. Tiled flooring. Door to hallway.
ENTRANCE HALL:
with tiled flooring.
LOUNGE: 11' 9" X 12' 11" (3.58m X 3.94m)
with multi fuel burning stove. Wooden beams to ceiling. Spotlighting to ceiling. Picture rail. Tiled flooring.
KITCHEN: 11' 5" X 9' 10" (3.48m X 3.00m)
with a range of low level units. Bowl and quarter stainless steel sink unit and drainer with mixer tap. Space for Belling style electric stove. Plumbed for dishwasher. Space for fridge/freezer. Saucepan drawers. Splashback tiling. Tiled flooring. PVC double glazed windows wrapping around kitchen creating a bright and airy space.
DINING ROOM: 12' 11" X 12' 10" (3.94m X 3.91m)
with laminated wooden flooring. Velux window in vaulted ceiling. PVC door to rear. Door to hallway.
HALLWAY / STUDY:
with tiled flooring.
UTILITY ROOM:
with plumbing for washing machine. Space for tumble drier.
BATHROOM:
with 2 piece White suite comprising of WHB and panelled bath with shower over. Fitted storage units. Tiled walls and floor.
CLOAKROOM:
with LFWC. Wooden panelling to walls.
BEDROOM (1): 11' 10" X 10' 9" (3.61m X 3.28m)
with cast iron fireplace. Laminated wooden flooring.
BEDROOM (2): 11' 9" X 10' 9" (3.58m X 3.28m)
with laminated wooden flooring. Built in wardrobes. Picture rail.
BEDROOM (3): 11' 9" X 10' 9" (3.58m X 3.28m)
with fireplace with tiled hearth and mantle. Picture rail. Laminated wooden flooring.
Large detached workshop which may be suitable for a wide range of uses. Paved patio area to front on property with mature plants and hedging, Large garden in lawn to side and rear of property with mature trees. Small field to the rear which may be suitable for use as a paddock.
Broadband Speed Availability
Potential Speeds for 38 Dunnygarron Road
Max Download
1800
Mbps
Max Upload
220
MbpsThe speeds indicated represent the maximum estimated fixed-line speeds as predicted by Ofcom. Please note that these are estimates, and actual service availability and speeds may differ.
Property Location

Mortgage Calculator
Directions
Cullybackey
Contact Agent

Contact Homes Independent
Request More Information
Requesting Info about...
38 Dunnygarron Road, cullybackey, BT43 5PS

By registering your interest, you acknowledge our Privacy Policy

By registering your interest, you acknowledge our Privacy Policy











































