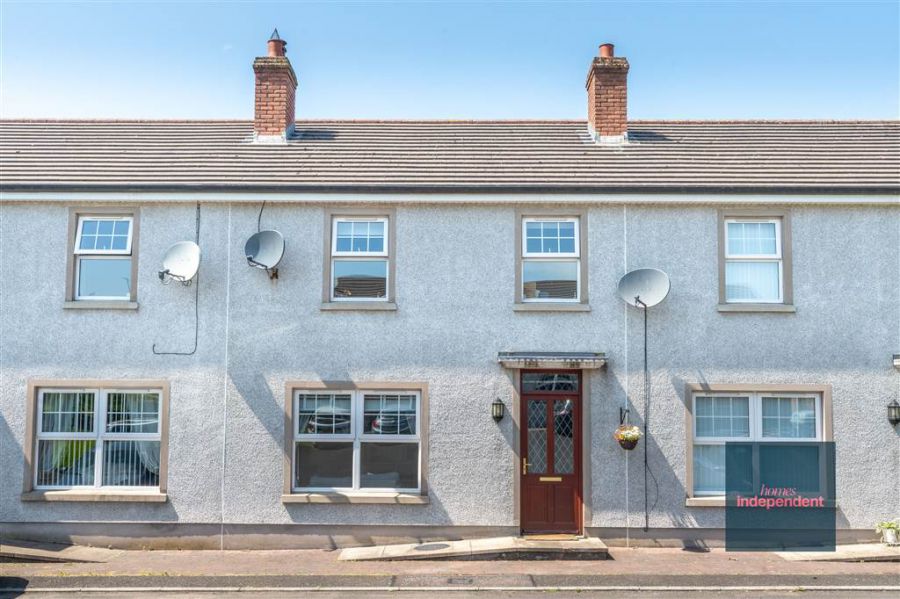3 Bed Terrace House
2 Chester Cottages
cullybackey, BT42 1FE
offers around
£165,000
- Status For Sale
- Property Type Terrace
- Bedrooms 3
- Receptions 1
- Heating OFCH
-
Stamp Duty
Higher amount applies when purchasing as buy to let or as an additional property£800 / £9,050*
Key Features & Description
Mid-terrace house
Three bedrooms (one with en-suite shower room)
Living room with fireplace
Kitchen/dining room
Ground floor WC
First floor bathroom
Oil fired central heating system
PVC double glazed windows
Hardwood front door
PVC double doors to rear
PVC fascia and soffit
Communal parking at front of property
Enclosed garden in lawn to rear
Elevated decking area at rear
Walking distance to Cullybackey Train Station
Convenient to local Primary and Secondary Schools
A short 10-minute drive to Ballymena Town
Approximate date of construction: 2004
Tenure: Freehold
Estimated Domestic Rate Bill: £526.50
Total area: approx. 90.6 sq. metres (975.7 sq. feet)
Description
Homes Independent are delighted to bring to the market this charming and deceptively spacious home, ideally positioned in the heart of Cullybackey. Offering a rare opportunity to purchase a three-bedroom property in this established and well-connected village, 2 Chester Cottages blends traditional character with practical modern living. Internally, the accommodation comprises a bright and inviting living room with feature fireplace, a well-appointed kitchen with space for dining, three generously sized bedrooms, 1 en-suite, a contemporary family bathroom and the added convenience of a ground floor WC. This home is thoughtfully laid out to suit a range of buyers, from young families to those seeking to downsize without compromising on space. Externally, the property enjoys an enclosed rear garden that offers privacy and an ideal space for relaxing or entertaining. On-street parking is available to the front and the location provides easy access to local amenities, schools, and transport links, including Cullybackey Train Station. With its spacious layout, modern comforts and sought-after setting, 2 Chester Cottages is a standout home in the local market.
Homes Independent are delighted to bring to the market this charming and deceptively spacious home, ideally positioned in the heart of Cullybackey. Offering a rare opportunity to purchase a three-bedroom property in this established and well-connected village, 2 Chester Cottages blends traditional character with practical modern living. Internally, the accommodation comprises a bright and inviting living room with feature fireplace, a well-appointed kitchen with space for dining, three generously sized bedrooms, 1 en-suite, a contemporary family bathroom and the added convenience of a ground floor WC. This home is thoughtfully laid out to suit a range of buyers, from young families to those seeking to downsize without compromising on space. Externally, the property enjoys an enclosed rear garden that offers privacy and an ideal space for relaxing or entertaining. On-street parking is available to the front and the location provides easy access to local amenities, schools, and transport links, including Cullybackey Train Station. With its spacious layout, modern comforts and sought-after setting, 2 Chester Cottages is a standout home in the local market.
Rooms
ENTRANCE HALL:
With hardwood front door with glazed panes. Balustrade staircase to first floor. Tiled flooring.
LIVING ROOM: 15' 0" X 11' 5" (4.5800m X 3.4900m)
With cast-iron fireplace to tiled hearth, wooden surround and mantle.
KITCHEN/DINING ROOM: 17' 11" X 11' 11" (5.4500m X 3.6200m)
With a range of eye and low-level fitted units, stainless-steel sink unit and drainer with stainless-steel mixer tap. Integrated four ring electric hob and oven with stainless-steel extractor fan over. Integrated fridge-freezer. Plumbed for washing machine. Space for tumble dryer. Cutlery drawer. Saucepan drawers. Spacious area for dining. Splash back tiling. Tiled flooring. PVC double doors to rear.
CLOAKROOM:
With LFWC and WHB. Splash back tiling. Tiled flooring.
LANDING:
With hot-press with shelved storage.
BEDROOM (1): 11' 9" X 10' 12" (3.5900m X 3.3500m)
With en-suite shower room.
ENSUITE SHOWER ROOM:
With 3-piece white suite comprising LFWC, WHB and shower to enclosed cubicle. Splash back tiling.
BEDROOM (2): 11' 7" X 9' 9" (3.5200m X 2.9800m)
With laminated wooden flooring.
BEDROOM (3): 8' 3" X 7' 9" (2.5100m X 2.3700m)
With built-in storage cupboard.
BATHROOM:
With 3-piece white suite comprising LFWC, WHB and P-shaped bath with shower over.
With communal parking at front of property. Paved ramp to front door. Enclosed garden in lawn to rear with decorative pebbled area. Elevated decking area ideal for BBQ season with PVC double doors to kitchen/dining room. Rear garden bounded by wooden fencing and gate. Outside lights.
Broadband Speed Availability
Potential Speeds for 2 Chester Cottages
Max Download
1800
Mbps
Max Upload
1000
MbpsThe speeds indicated represent the maximum estimated fixed-line speeds as predicted by Ofcom. Please note that these are estimates, and actual service availability and speeds may differ.
Property Location

Mortgage Calculator
Directions
Chester Cottages is located off the Old Cullybackey Road, Cullybackey.
Contact Agent

Contact Homes Independent
Request More Information
Requesting Info about...
2 Chester Cottages, cullybackey, BT42 1FE

By registering your interest, you acknowledge our Privacy Policy

By registering your interest, you acknowledge our Privacy Policy
















































