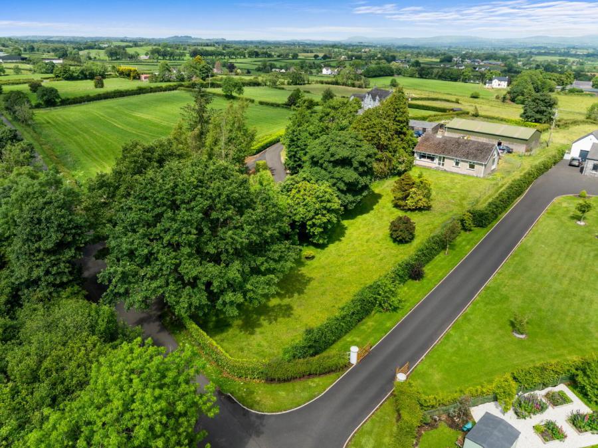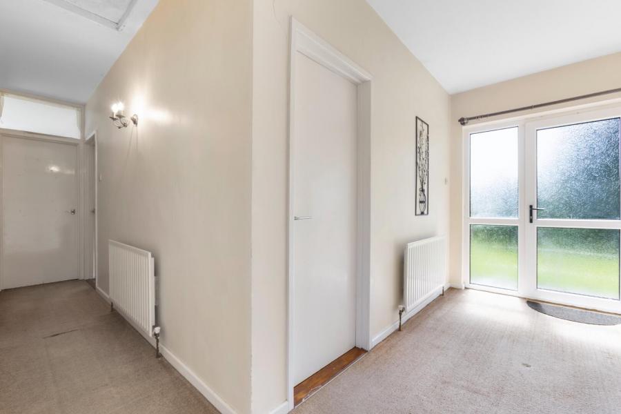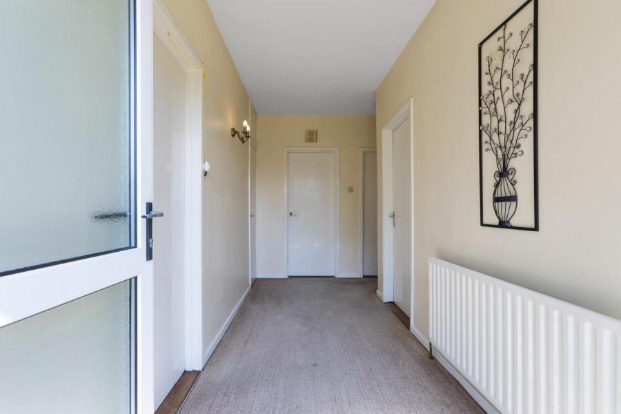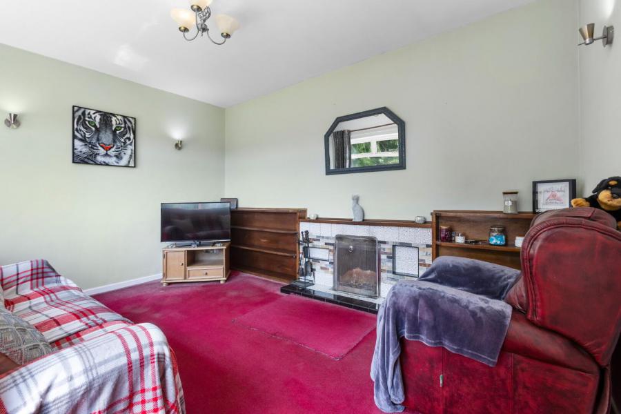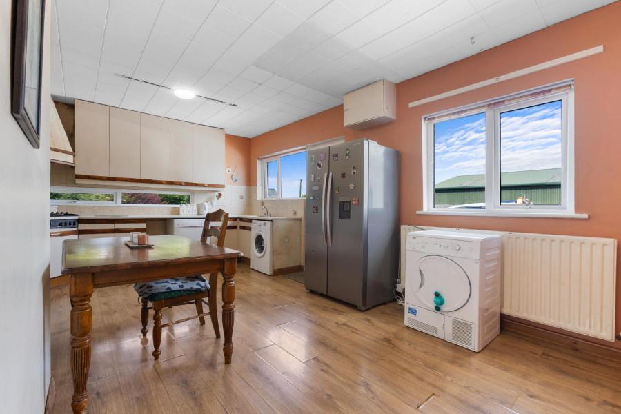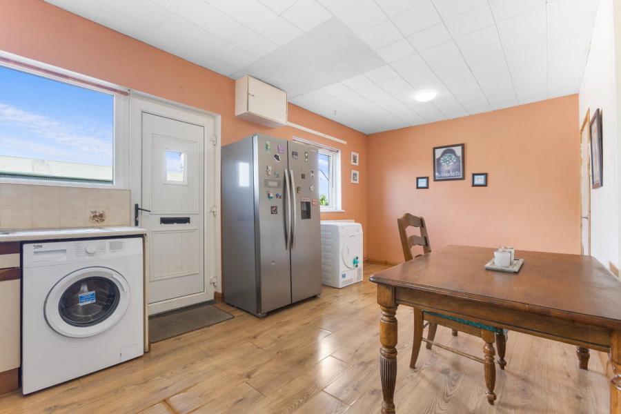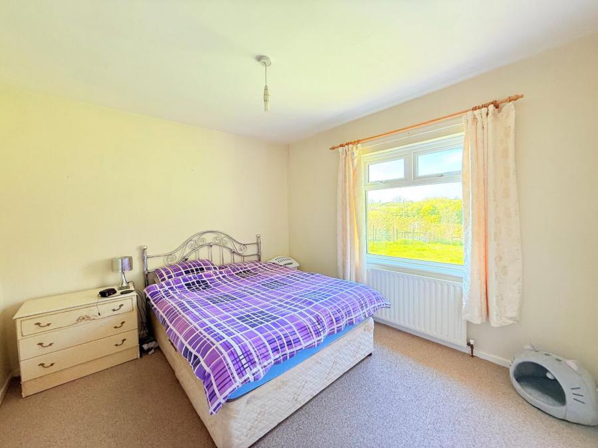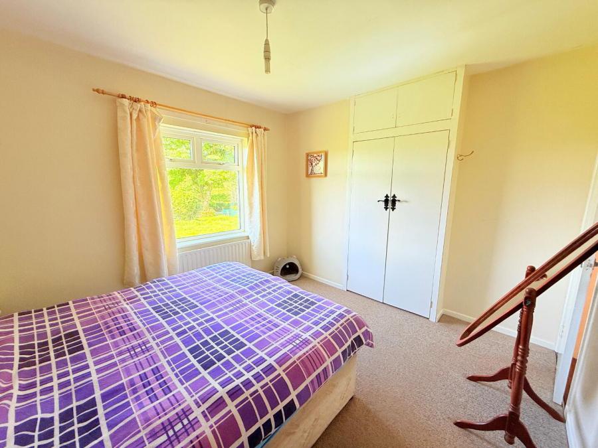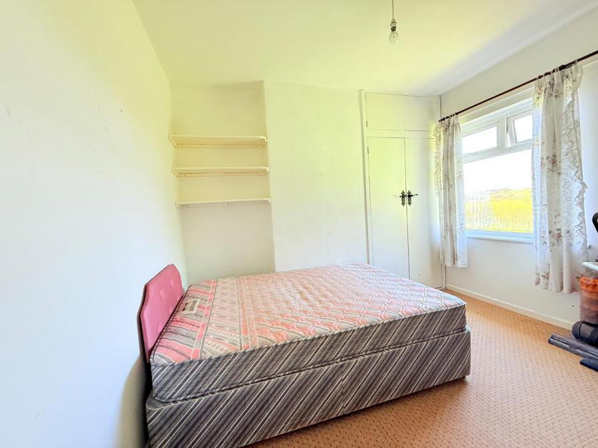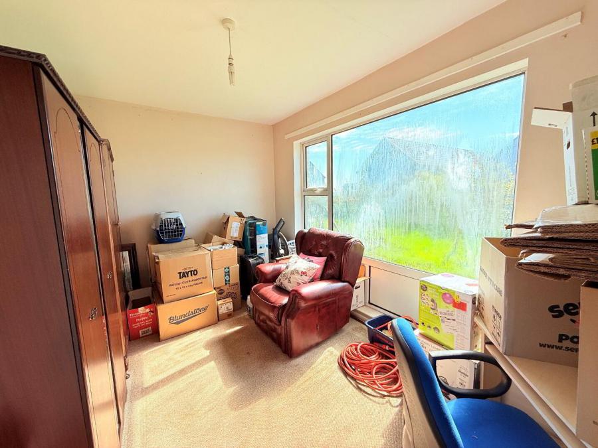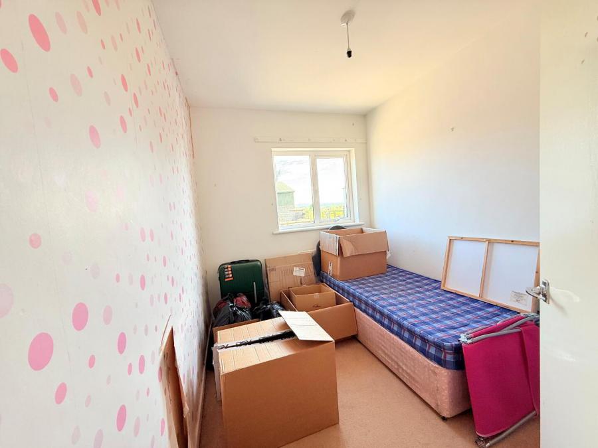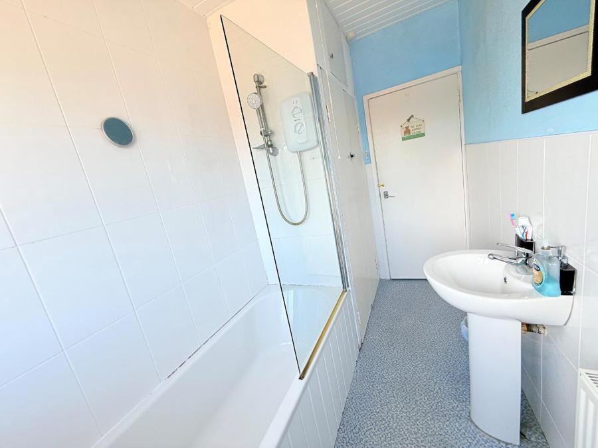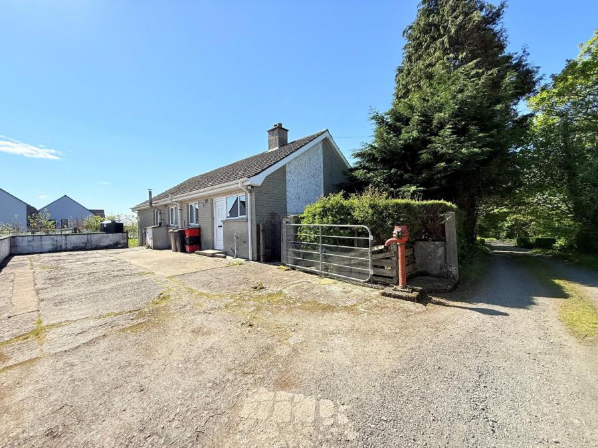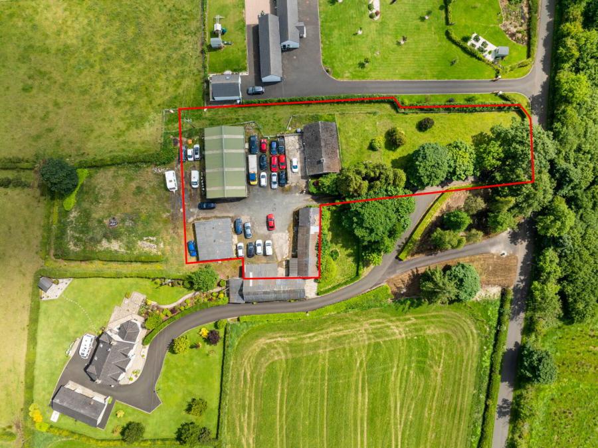55 Granagh Road
Cullybackey, BT42 1EQ
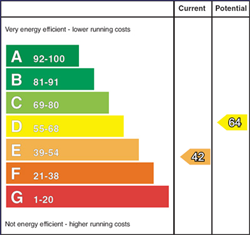
Description
Accessed via a private tree lined laneway, this impressive detached bungalow sits on a spacious site including large garden to front laid in lawn and central courtyard giving access to a large shed and two other additional outbuildings (in need of renovation).
The property comprises of four bedrooms, a good sized lounge, family bathroom and open plan kitchen/diner.
This is an ideal opportunity for the purchaser looking countryside living with the convenience of being just a short drive to the shopping amenities, schools and train station of Cullybackey.
Hall:
uPVC double glazed door to front with window to side, radiator, access to roof space
Lounge:
13’11 x 10’11 (4.247m x 3.328m)
uPVC double glazed window to front, radiator, tiled fireplace and hearth, wall lights
Kitchen/Diner:
19’4 x 12’6 (5.901m x 3.799m)
Range of eye and low level units with integrated high level oven/grill, 4 ring electric hob, plumbed for washing machine, plumbed for dishwasher, space for fridge freezer, stainless steel sink, radiator, uPVC double glazed windows to rear and side, uPVC double glazed door to rear
Bedroom 1:
10’8 x 9’10 (3.259m x 2.986m)
uPVC double glazed window to front, radiator, built in wardrobe
Bedroom 2:
12’3 x 10’8 (3.727m x 3.258m)
uPVC double glazed window to front, radiator, built in wardrobe
Bedroom 3:
13’4 x 8’11 (4.059m x 2.717m)
uPVC double glazed window to side, radiator
Bedroom 4:
10’ x 7’8 (3.044m x 2.337m)
uPVC double glazed window to rear, radiator
Bathroom:
Bath with shower screen and redring electric shower, pedestal wash hand basin, low flush wc, uPVC double glazed window to rear, radiator, part tiled walls, hot press
EXTERNAL FEATURES
Private treelined laneway gives access to a central courtyard and spacious front garden laid in lawn with ample parking and access to large shed and two other outbuildings (in need of renovation)
Main shed:
34’ x 50’10 (10.359m x 15.494m)
With roller door to front, pedestrian door to side, water, power and lighting, office to rear 8’x 7’5 with access to wc, additional enclosed store 25’9 x 15’6 to rear
All boundaries are for identification purposes only and may not be exact.
Broadband Speed Availability
Potential Speeds for 55 Granagh Road
Property Location

Mortgage Calculator
Contact Agent

Contact Lynn and Brewster
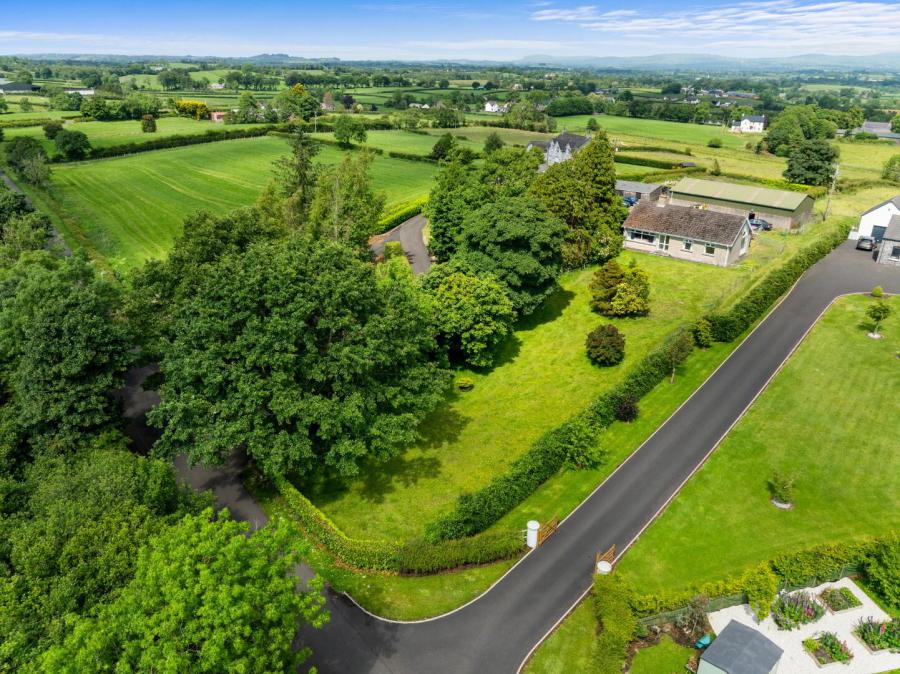
By registering your interest, you acknowledge our Privacy Policy

