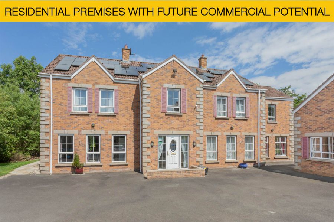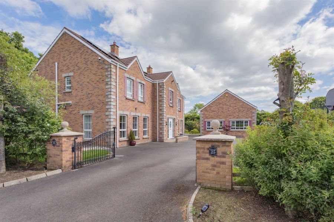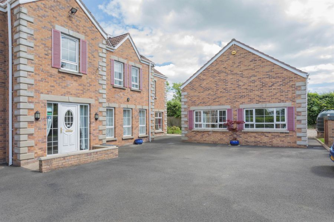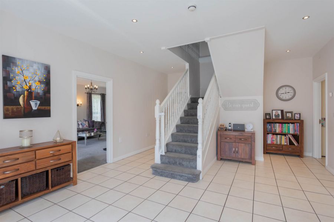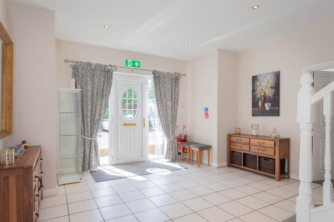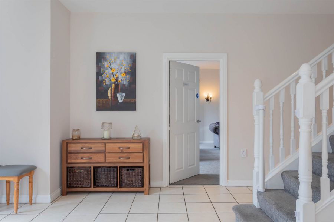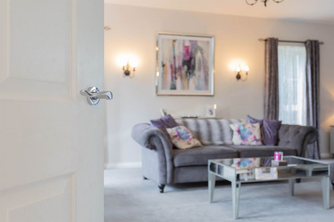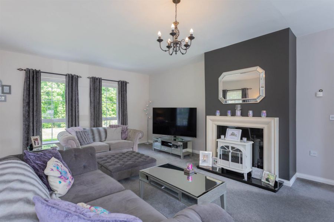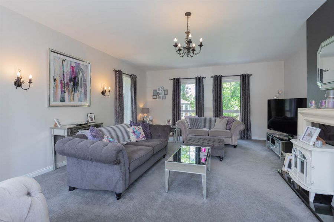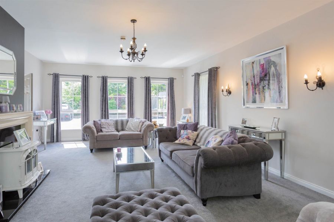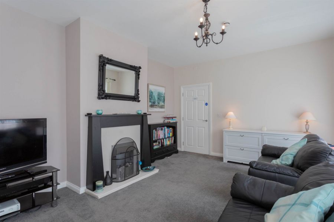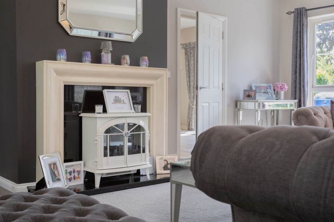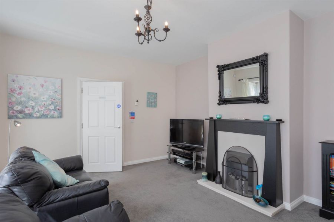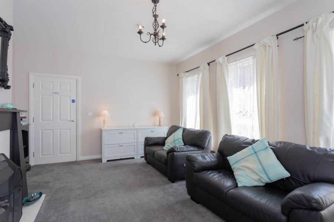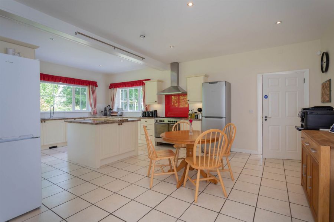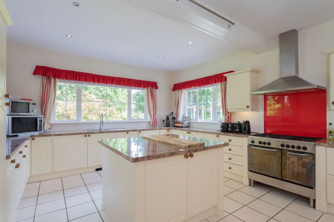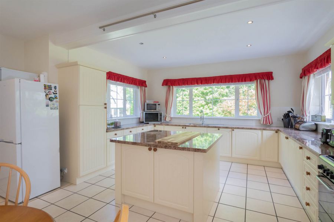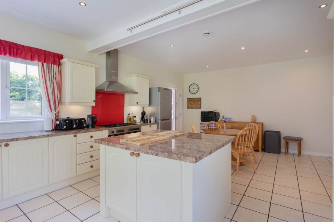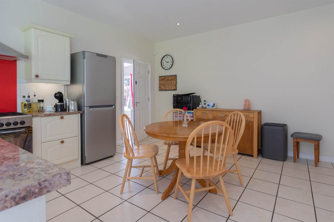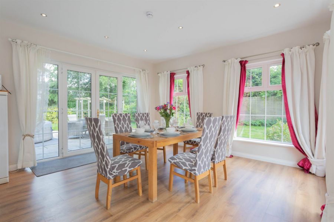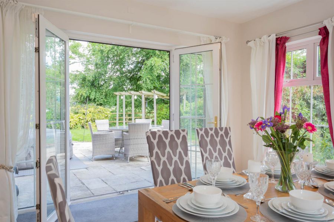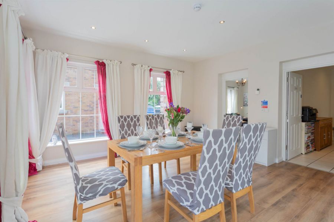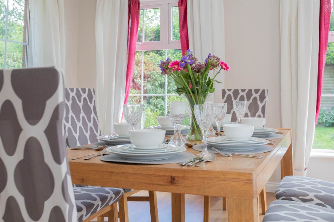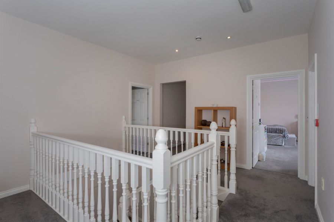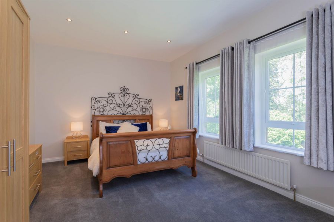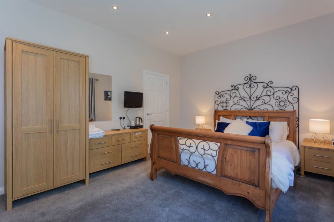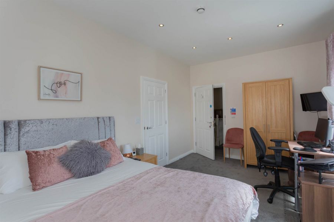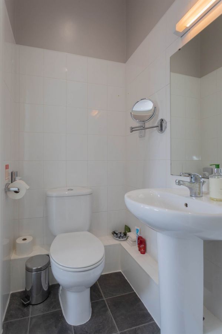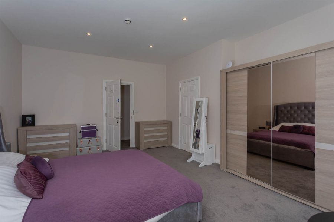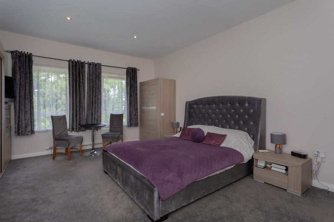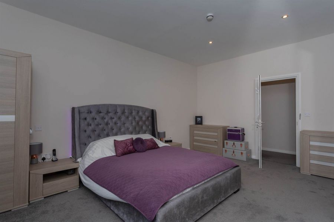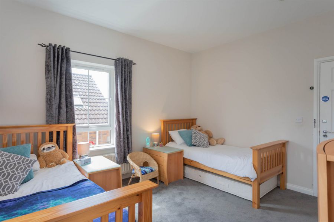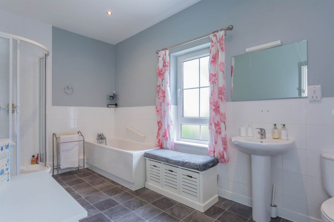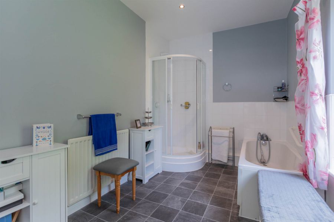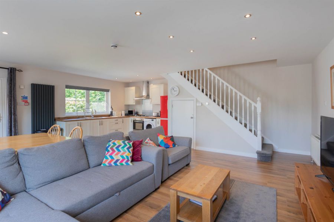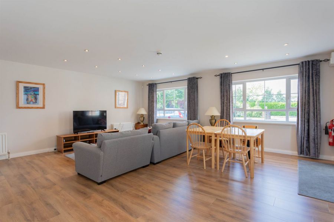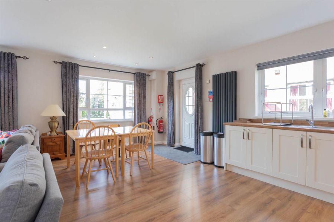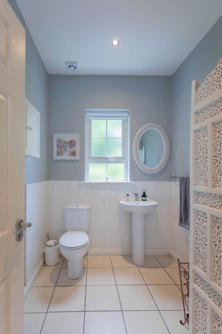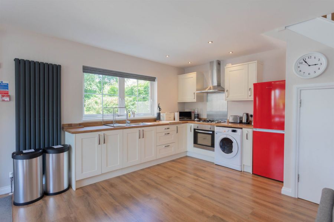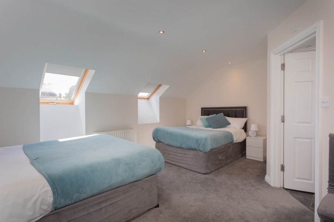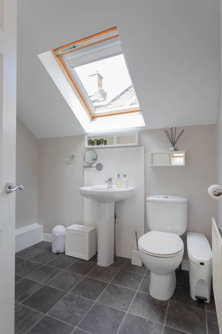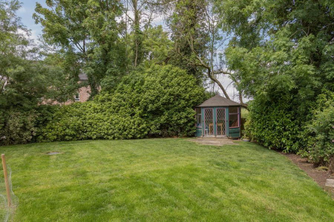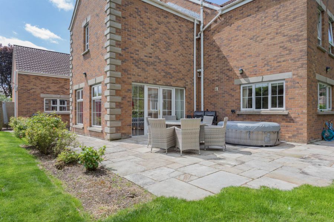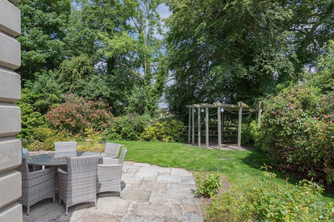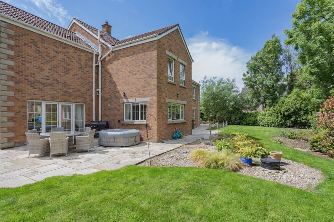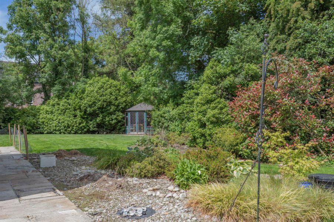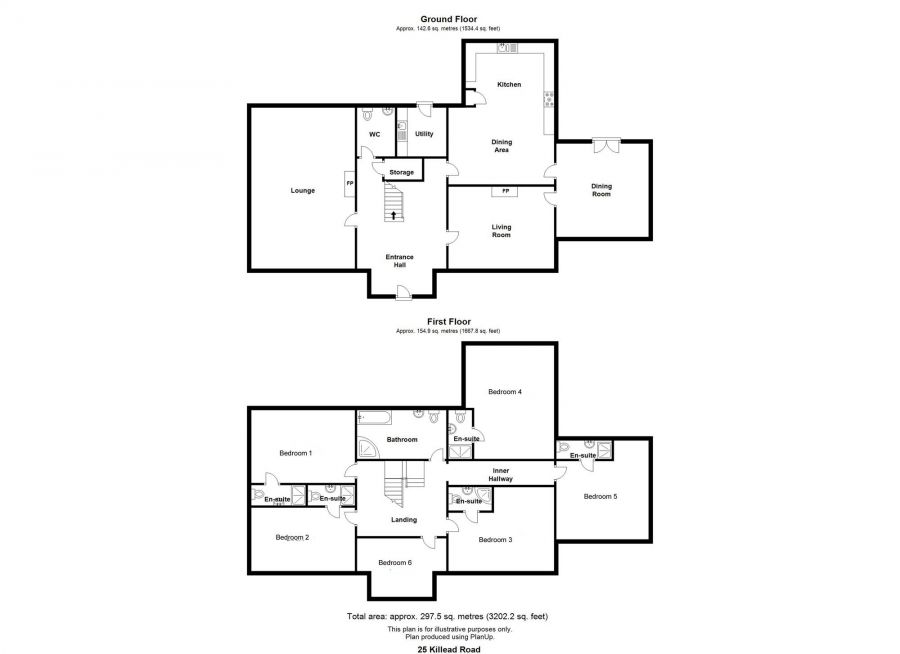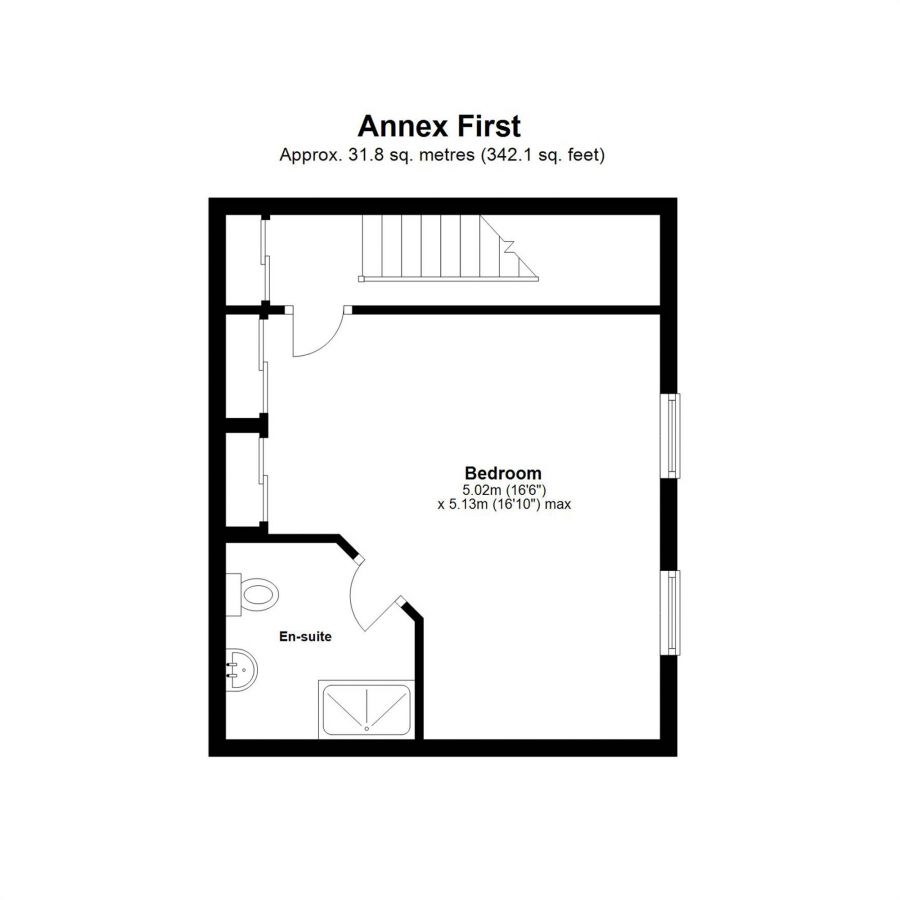Contact Agent

Contact Templeton Robinson (Lisburn)
6 Bed Detached House
25 Killead Road
Aldergrove, Crumlin, BT29 4EL
offers over
£415,000
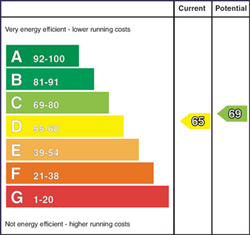
Key Features & Description
Superb Detached Family Residence in a Delightful Semi Rural Location
Formally Run as a Bed & Breakfast with genuine income producing potential
Reception Rooms include: Spacious Lounge, Living Room & Separate Dining Room
Modern Fitted Kitchen with Dining Area/Separate Utility Room
5 Double Bedrooms all with Ensuite Facilities
Study/Potential 6th Bedroom
Family Bathroom/Additional Ground Floor Cloakroom with WC
Detached Self Contained Annex Ideal as Granny/Teenager Apartment or as an Investment Opportunity
Exceptionally Well Presented Throughout
Oil Fired Central Heating/uPVC Double Glazed Windows
Smoke Detection System
Beam Vacuum System
Intruder Alarm
P. V. Solar Panels
Driveway Parking for Several Cars
Delightful Surrounding Gardens in Lawns with Sheltered Sitting Areas
Convenient Location Close to Belfast International Airport & Within Comfortable Commuting Distance of Many Parts of the Province
Description
It is rare that we present such a home with income potential of this calibre. Previously operated as a successful NITB-approved guest house, the property has been thoughtfully designed to work equally well as a generous family residence or as a commercial hospitality venture. Offering a total of 7 bedrooms, 6 of which feature luxury ensuite shower rooms, the layout is ideal for boutique guest accommodation, corporate retreats, wellness or training workshops, or executive short-term stays, particularly given its proximity to Belfast International Airport.
The property is bright and spacious, beautifully presented, and tastefully decorated by its current owners, providing modern comfort whilst retaining a feeling of warmth and character. Its versatile configuration also lends itself to a variety of business opportunities, including serviced accommodation or a charming bed-and-breakfast.
A superb opportunity to purchase not only a delightful family home but also a property with genuine commercial appeal in a quiet yet convenient location. This unique combination of lifestyle and investment potential can only be fully appreciated on internal inspection - viewing is highly recommended.
It is rare that we present such a home with income potential of this calibre. Previously operated as a successful NITB-approved guest house, the property has been thoughtfully designed to work equally well as a generous family residence or as a commercial hospitality venture. Offering a total of 7 bedrooms, 6 of which feature luxury ensuite shower rooms, the layout is ideal for boutique guest accommodation, corporate retreats, wellness or training workshops, or executive short-term stays, particularly given its proximity to Belfast International Airport.
The property is bright and spacious, beautifully presented, and tastefully decorated by its current owners, providing modern comfort whilst retaining a feeling of warmth and character. Its versatile configuration also lends itself to a variety of business opportunities, including serviced accommodation or a charming bed-and-breakfast.
A superb opportunity to purchase not only a delightful family home but also a property with genuine commercial appeal in a quiet yet convenient location. This unique combination of lifestyle and investment potential can only be fully appreciated on internal inspection - viewing is highly recommended.
Rooms
uPVC double glazed front door with double glazed side window to . . .
RECEPTION HALL:
Low wattage spotlights, tiled floor.
CLOAKROOM:
Low flush wc and pedestal wash hand basin.
LOUNGE: 25' 9" X 16' 6" (7.85m X 5.03m)
Decorative fireplace with granite hearth.
LIVING ROOM: 16' 9" X 13' 0" (5.11m X 3.96m)
Decorative fireplace.
DINING ROOM: 14' 8" X 14' 8" (4.47m X 4.47m)
uPVC double glazed door to rear, low wattage spotlights.
MODERN FITTED KITCHEN OPEN PLAN TO DINING AREA: 22' 10" X 16' 9" (6.96m X 5.11m)
(at widest points). Extensive range of high and low level units, work surfaces, 1.5 bowl single drainer stainless steel sink unit with mixer tap, space for cooker range with coloured glass splash back, stainless steel extractor fan, integrated dishwasher, central island unit with matching work surfaces, low wattage spotlights, part tiled walls.
UTILITY ROOM: 8' 0" X 8' 0" (2.44m X 2.44m)
Range of high and low level units, work surfaces, single drainer stainless steel sink unit with mixer tap, plumbed for washing machine, tiled floor, uPVC door to rear, Megaflow hot water tanks.
LANDING:
Low wattage spotlights.
BEDROOM (1): 16' 6" X 11' 4" (5.03m X 3.45m)
Low wattage spotlights.
ENSUITE SHOWER ROOM:
White suite comprising low flush wc, pedestal wash hand basin, fully tiled shower cubicle, part tiled walls, low wattage spotlights, extractor fan.
BEDROOM (2): 16' 6" X 10' 3" (5.03m X 3.12m)
Low wattage spotlights.
ENSUITE SHOWER ROOM:
White suite comprising low flush wc, pedestal wash hand basin, fully tiled shower cubicle, part tiled walls, low wattage spotlights, extractor fan.
BEDROOM (3): 16' 9" X 13' 3" (5.11m X 4.04m)
(at widest points). Low wattage spotlights.
ENSUITE SHOWER ROOM:
White suite comprising low flush wc, pedestal wash hand basin, fully tiled shower cubicle, part tiled walls, low wattage spotlights, extractor fan.
BEDROOM (4): 18' 2" X 14' 1" (5.54m X 4.29m)
Low wattage spotlights.
ENSUITE SHOWER ROOM:
White suite comprising low flush wc, pedestal wash hand basin, fully tiled shower cubicle, part tiled walls, low wattage spotlights, extractor fan.
BEDROOM (5): 14' 9" X 14' 8" (4.50m X 4.47m)
Low wattage spotlights.
ENSUITE SHOWER ROOM:
White suite comprising low flush wc, pedestal wash hand basin, fully tiled shower cubicle, part tiled walls, low wattage spotlights, extractor fan.
STUDY/BEDROOM (6): 14' 3" X 9' 0" (4.34m X 2.74m)
BATHROOM:
White suite comprising panelled bath with mixer tap and shower attachment low flush wc, pedestal wash hand basin, fully tiled shower cubicle, tiled floor, low wattage spotlights, extractor fan, part tiled walls.
Brick entrance pillars and gates to tarmac driveway with parking for several cars. Beautifully presented surrounding gardens in lawns with flower beds and boundary fences. Stone paved path around the property and several sheltered sitting areas including generous stone paved patio, accessed from dining room. Concealed storage area and wood store with uPVC oil tank.
SEPARATE ANNEX:
Ideal as granny/teenager flat or for rental, uPVC double glazed front door to . . .
LOUNGE OPEN PLAN TO DINING & KITCHEN AREA: 21' 10" X 20' 10" (6.65m X 6.35m)
Spotlights with dimmer switch, under stairs storage, range of units, work surfaces, 1.5 bowl single drainer sink unit with mixer tap, plumbed for washing machine, integrated fridge.
LANDING:
Built-in mirror fronted storage, low wattage spotlights.
BEDROOM: 17' 1" X 13' 9" (5.21m X 4.19m)
Low wattage spotlights, range of built-in mirror fronted Sliderobes, Velux windows.
ENSUITE SHOWER ROOM:
White suite comprising low flush wc, pedestal wash hand basin with splash panelling, panelled shower cubicle, Velux window.
For the period April 2023 to March 2024 £2,187.00
We have been advised the tenure for this property is Freehold, we recommend the purchaser and their solicitor verify the details.
Broadband Speed Availability
Potential Speeds for 25 Killead Road
Max Download
1800
Mbps
Max Upload
1000
MbpsThe speeds indicated represent the maximum estimated fixed-line speeds as predicted by Ofcom. Please note that these are estimates, and actual service availability and speeds may differ.
Property Location

Mortgage Calculator
Directions
From Nutts Corner Roundabout take Tully Road (A26), as the road bends to the right take left turn to continue on Tully Road which then becomes Killead Road, the property is on the left hand side.
Contact Agent

Contact Templeton Robinson (Lisburn)
Request More Information
Requesting Info about...
25 Killead Road, Aldergrove, Crumlin, BT29 4EL
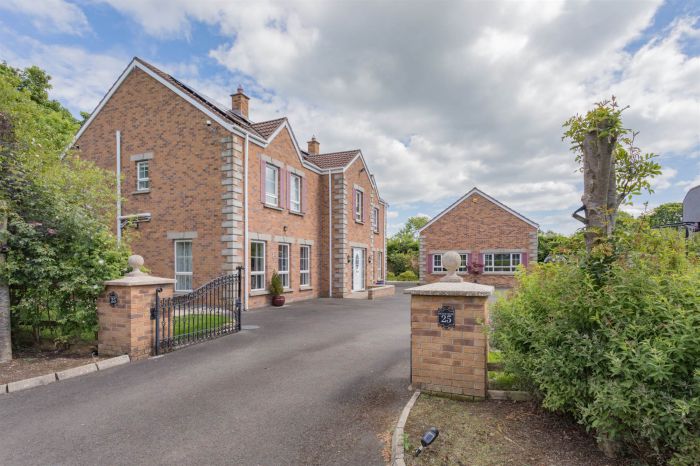
By registering your interest, you acknowledge our Privacy Policy

By registering your interest, you acknowledge our Privacy Policy

