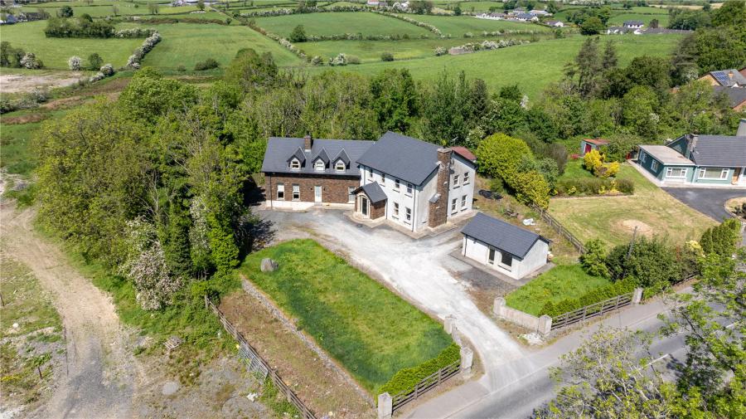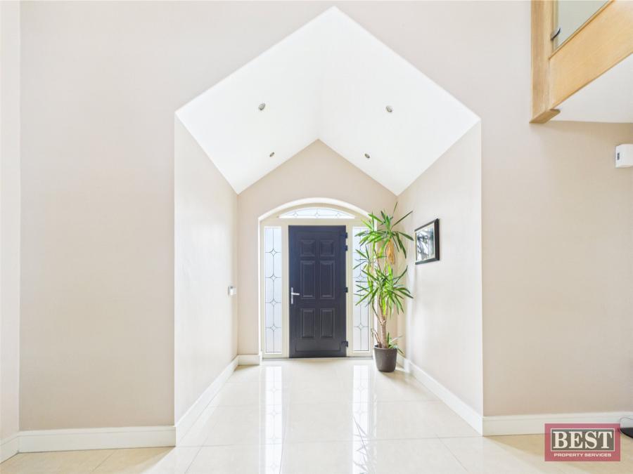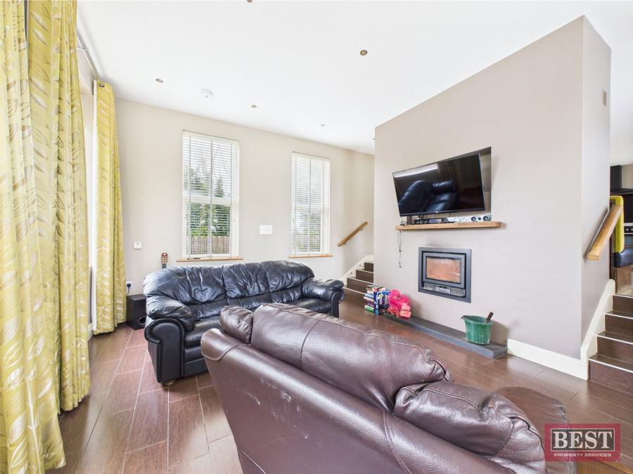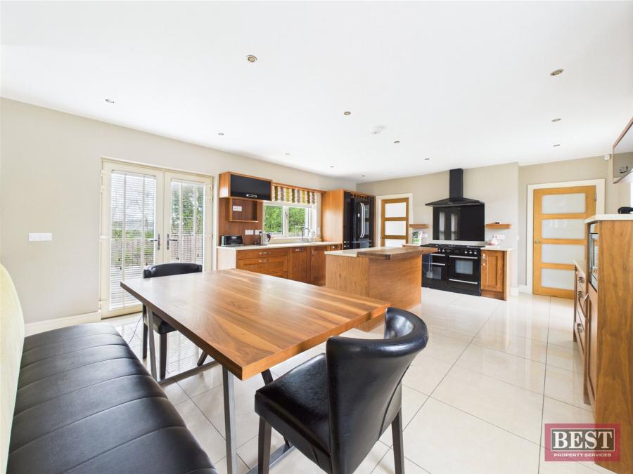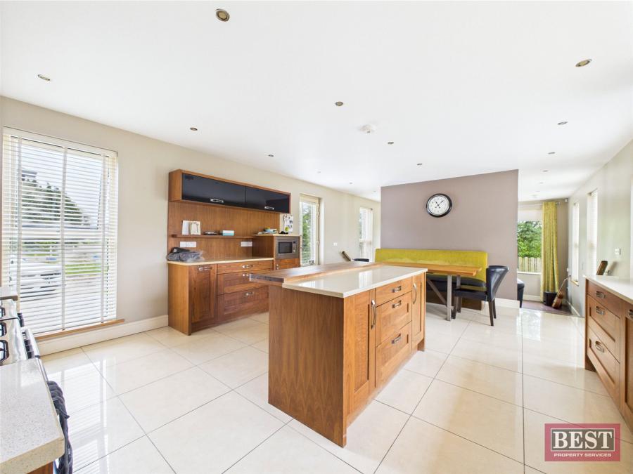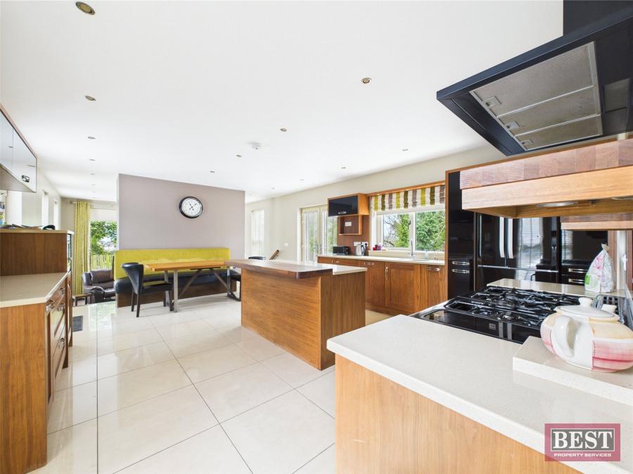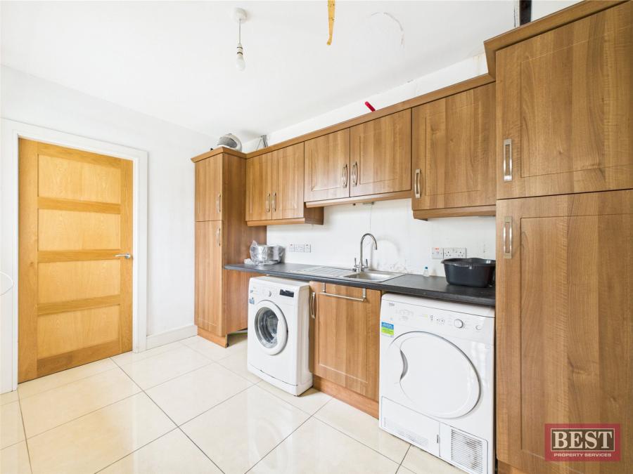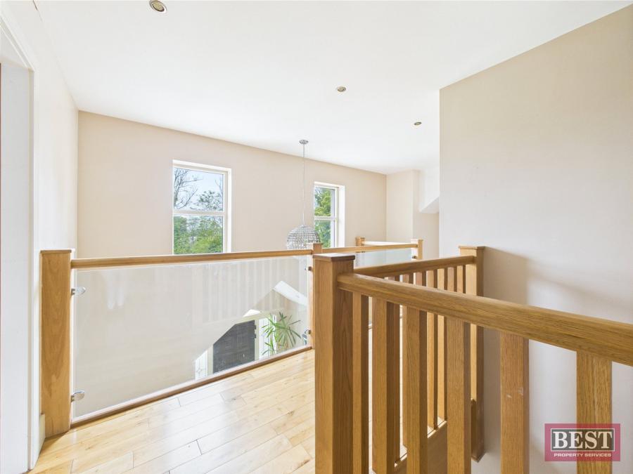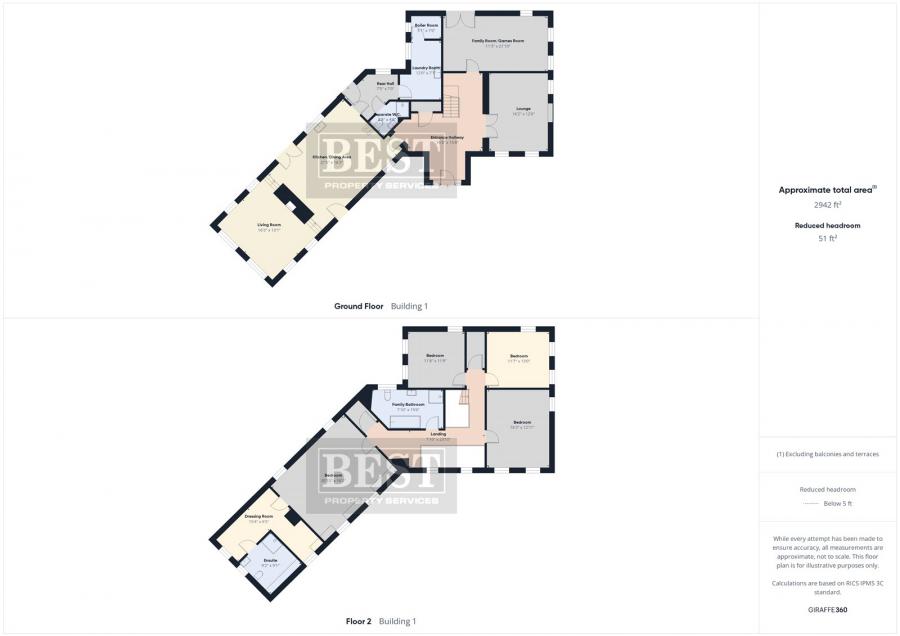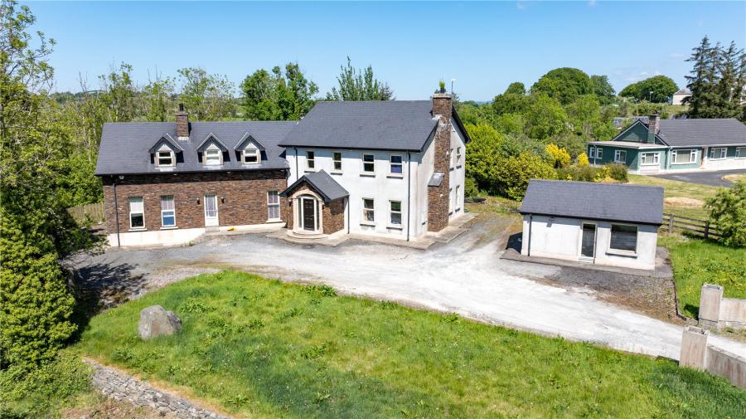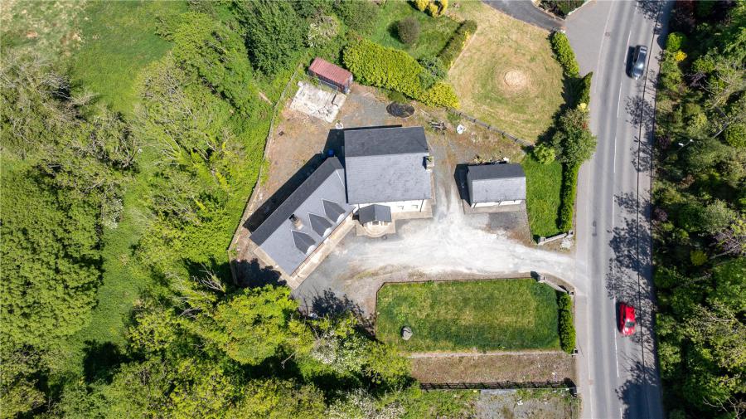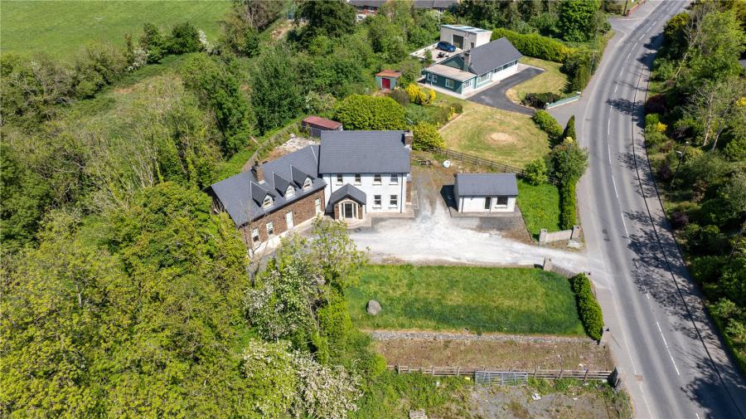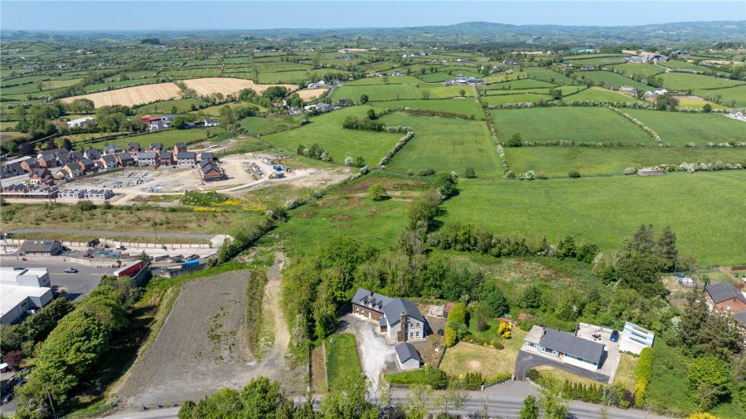Contact Agent

Contact Best Property Services (Newry)
4 Bed Detached House
12 Newry Road
Crossmaglen, Newry, BT35 9HH
price
£375,000
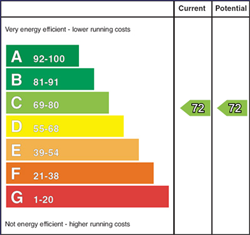
Key Features & Description
Description
SPLENDID DETACHED FAMILY HOME ON APPROX. 0.8 ACRES
This exceptional Family Home sits on a large countryside plot located a couple of minutes´ drive to Crossmaglen and approximately 25-30 minutes´ drive to Newry City Centre, an ideal home for a growing family.
The property consists of on the ground floor a welcoming entrance hallway with tiled flooring and a cloakroom. Double doors lead to the lounge which has an opening for a fireplace and is located to the front of the house. To the rear of the lounge, you will find a family room/games room with wooden flooring and double doors lead to the rear. To the left of the hallway you will find an open plan kitchen/dining area with a range of solid upper and lower level units and space for electrical appliances with double doors to the rear of the property. On the lower level of the dinette you will find the living room which has tiled flooring and an open fire. Adjacent to the kitchen you will find the utility room which has a range of upper and lower level units with plumbing for white goods and access to the rear of the property. The fully tiled shower room is adjacent to the utility room and consists of a three piece suite with an electric shower. The boiler room is also located on this level. The lounge is located to the left hand side and is currently in use as a home office. The right hand side of the hallway leads to an open plan kitchen/dining room with a host of upper and lower level units with integrated appliances. Adjacent to the kitchen there is a fully fitted utility room with access to the rear.
On the first floor there are 4 double bedrooms. The main bedroom has the benefit a fully fitted dressing rooms and an ensuite shower room. The family bathroom is also located on this level and is fully tiled with a three piece suite and separate shower cubicle. There is also a walk in hotpress on this level. Externally the property has a stoned driveway with gardens laid in lawn. The separate garden room is located to the front of the property and would be very useful for a variety of purposes with the added benefit of having electric and plumbing installed. To the rear of the property there is a concrete base for a future garage/store.
Viewing is highly recommended for this beautiful home.
SPLENDID DETACHED FAMILY HOME ON APPROX. 0.8 ACRES
This exceptional Family Home sits on a large countryside plot located a couple of minutes´ drive to Crossmaglen and approximately 25-30 minutes´ drive to Newry City Centre, an ideal home for a growing family.
The property consists of on the ground floor a welcoming entrance hallway with tiled flooring and a cloakroom. Double doors lead to the lounge which has an opening for a fireplace and is located to the front of the house. To the rear of the lounge, you will find a family room/games room with wooden flooring and double doors lead to the rear. To the left of the hallway you will find an open plan kitchen/dining area with a range of solid upper and lower level units and space for electrical appliances with double doors to the rear of the property. On the lower level of the dinette you will find the living room which has tiled flooring and an open fire. Adjacent to the kitchen you will find the utility room which has a range of upper and lower level units with plumbing for white goods and access to the rear of the property. The fully tiled shower room is adjacent to the utility room and consists of a three piece suite with an electric shower. The boiler room is also located on this level. The lounge is located to the left hand side and is currently in use as a home office. The right hand side of the hallway leads to an open plan kitchen/dining room with a host of upper and lower level units with integrated appliances. Adjacent to the kitchen there is a fully fitted utility room with access to the rear.
On the first floor there are 4 double bedrooms. The main bedroom has the benefit a fully fitted dressing rooms and an ensuite shower room. The family bathroom is also located on this level and is fully tiled with a three piece suite and separate shower cubicle. There is also a walk in hotpress on this level. Externally the property has a stoned driveway with gardens laid in lawn. The separate garden room is located to the front of the property and would be very useful for a variety of purposes with the added benefit of having electric and plumbing installed. To the rear of the property there is a concrete base for a future garage/store.
Viewing is highly recommended for this beautiful home.
Broadband Speed Availability
Potential Speeds for 12 Newry Road
Max Download
1800
Mbps
Max Upload
300
MbpsThe speeds indicated represent the maximum estimated fixed-line speeds as predicted by Ofcom. Please note that these are estimates, and actual service availability and speeds may differ.
Property Location

Mortgage Calculator
Contact Agent

Contact Best Property Services (Newry)
Request More Information
Requesting Info about...
12 Newry Road, Crossmaglen, Newry, BT35 9HH
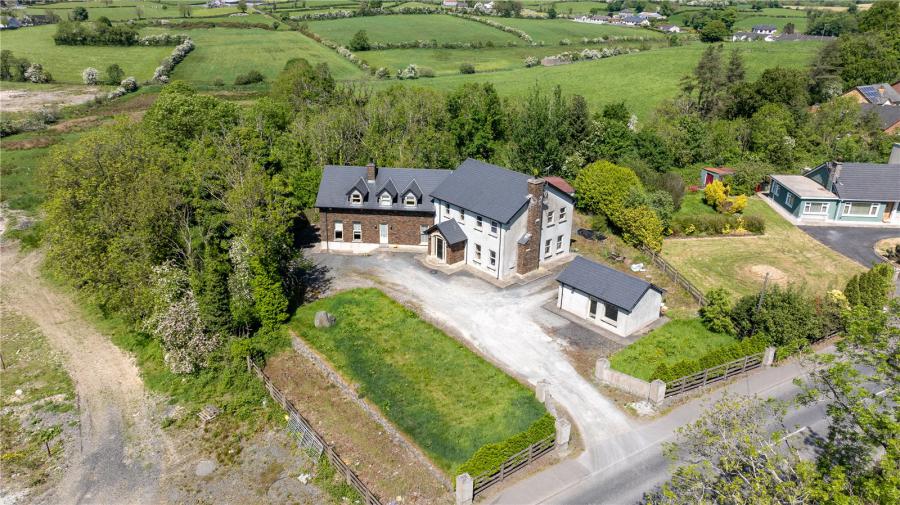
By registering your interest, you acknowledge our Privacy Policy

By registering your interest, you acknowledge our Privacy Policy

