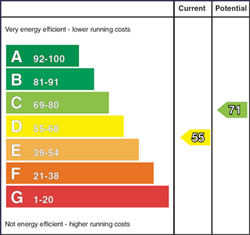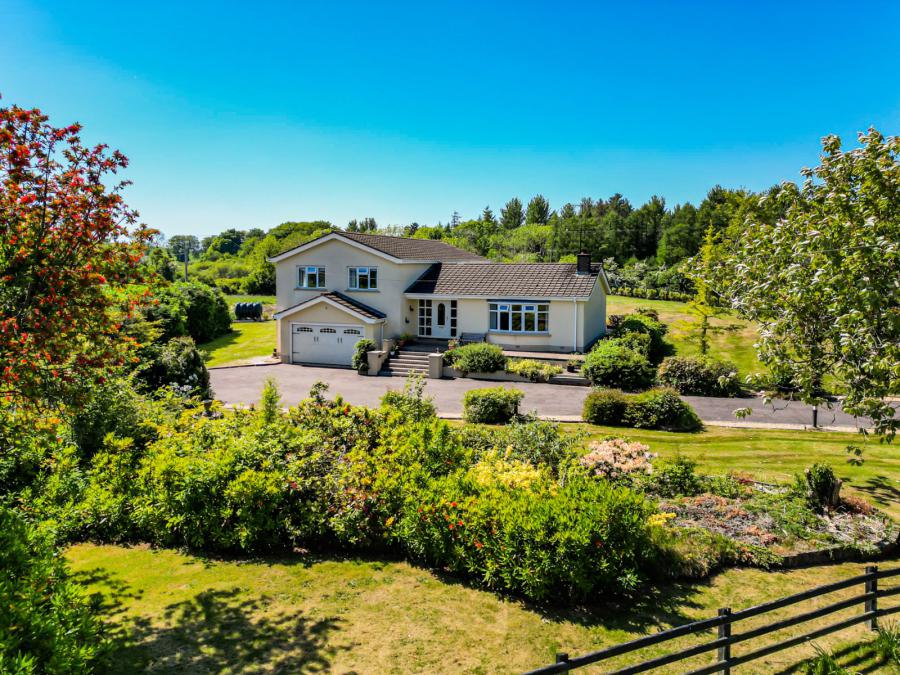4 Bed Detached House
24 Crossgar Road East
crossgar, downpatrick, BT30 9ER
price
£449,950

Key Features & Description
Description
Set in a peaceful and private countryside location, just a 30-minute drive from Belfast, this beautifully presented detached home offers the perfect balance of rural tranquility and convenient access to the city.
The property boasts spacious and well-appointed accommodation throughout, making it an ideal choice for family living. There are four superb bedrooms, with two generous ensuites and additionally there is a wc on the ground floor and a spacious family bathroom on the first floor. There is a beautiful family room and conservatory to the rear offering additional living space, which opens out to the beautifully maintained garden. There is also a stunning open plan kitchen/dining area perfect for everyday living and entertaining.
Externally, the home sits on a large, mature site with landscaped gardens, a tarmac driveway which provides excellent parking, complemented by an integrated garage currently used as a utility space, but provides
This is a rare opportunity to secure a spacious, high-quality home in a sought-after countryside setting, while still enjoying easy access to Belfast and surrounding areas.
Viewing is highly recommended.
Set in a peaceful and private countryside location, just a 30-minute drive from Belfast, this beautifully presented detached home offers the perfect balance of rural tranquility and convenient access to the city.
The property boasts spacious and well-appointed accommodation throughout, making it an ideal choice for family living. There are four superb bedrooms, with two generous ensuites and additionally there is a wc on the ground floor and a spacious family bathroom on the first floor. There is a beautiful family room and conservatory to the rear offering additional living space, which opens out to the beautifully maintained garden. There is also a stunning open plan kitchen/dining area perfect for everyday living and entertaining.
Externally, the home sits on a large, mature site with landscaped gardens, a tarmac driveway which provides excellent parking, complemented by an integrated garage currently used as a utility space, but provides
This is a rare opportunity to secure a spacious, high-quality home in a sought-after countryside setting, while still enjoying easy access to Belfast and surrounding areas.
Viewing is highly recommended.
Rooms
GROUND FLOOR
Entrance Hall
A spacious entrance hall with pvc front door and oak flooring.
Drawing Room 18'3" X 14'2" (5.56m X 4.32m)
A bright family room with bow window, oak flooring and open fire with granite surround.
Dining Room 11'1" X 10'5" (3.38m X 3.18m)
Oak flooring and glazed doors leading to the conservatory.
Conservatory 11'9" X 8'9" (3.58m X 2.67m)
The conservatory has a tiled floor and offers beautiful garden views.
Study 16'7" X 10'11" (5.05m X 3.33m)
The study has a tiled floor and a pvc door to the garden. The space could also be used a fifth bedroom if required.
LOWER LEVEL
WC / Cloakroom
There is a low flush wc, wash hand basin with antique style mixer taps, a radiator. The WC has a tiled floor and tiled walls.
Open Plan Kitchen Diner 26'5" X 21'5" (8.05m X 6.53m)
A stunning kitchen with an excellent range of high and low level units, 1.5 drainer with swan neck mixer tap, integrated appliances include the dishwasher and coffee machine. The kitchen has been finished with a tiled floor and has ceiling spotlighting. The dining/family area has a laminate floor and provides an excellent space for entertaining or relaxing.
Garage 21'7" X 17'6" (6.58m X 5.33m)
The garage has an electric door and is plumbed for a washing machine and drier.
FIRST FLOOR
Master Bedroom 26'5" X 15'3" (8.05m X 4.65AWPm)
A superb bedroom with laminate flooring, and ensuite bathroom.
Ensuite Bathroom
The ensuite provides a panel bath with mixer tap, low flush wc, and a wash hand basin with mixer tap. and tiled splashback.
Bedroom Two 11'10" X 11'7" (3.6m X 3.53m)
A double bedroom with carpet, built in sliderobes and ensuite shower room.
Ensuite Shower Room
The ensuite has a low flush wc, shower cubicle with electric shower unit, and a wash hand basin with mixer tap.
Bedroom Three 11'7" X 11'5" (3.53m X 3.48m)
Double bedroom with laminate flooring.
Bedroom Four 11'5" X 9'9" (3.48m X 2.97m)
Double bedroom with laminate flooring.
Bathroom
A fully tiled bathroom suite with a panel bath with telephone shower and mixer tap , low flush wc, and wash hand basin with antique style taps.
OUTSIDE
There are beautiful gardens surrounding the property with mature plants and shrubs, a tarmac driveway with ample parking space, and patio area to the rear.
Video
Video
Broadband Speed Availability
Potential Speeds for 24 Crossgar Road East
Max Download
1800
Mbps
Max Upload
220
MbpsThe speeds indicated represent the maximum estimated fixed-line speeds as predicted by Ofcom. Please note that these are estimates, and actual service availability and speeds may differ.
Property Location

Mortgage Calculator
Contact Agent

Contact Reeds Rains (Ormeau)
Request More Information
Requesting Info about...
24 Crossgar Road East, crossgar, downpatrick, BT30 9ER

By registering your interest, you acknowledge our Privacy Policy

By registering your interest, you acknowledge our Privacy Policy



































