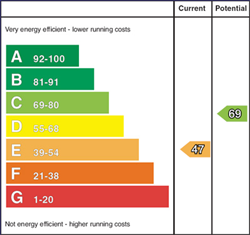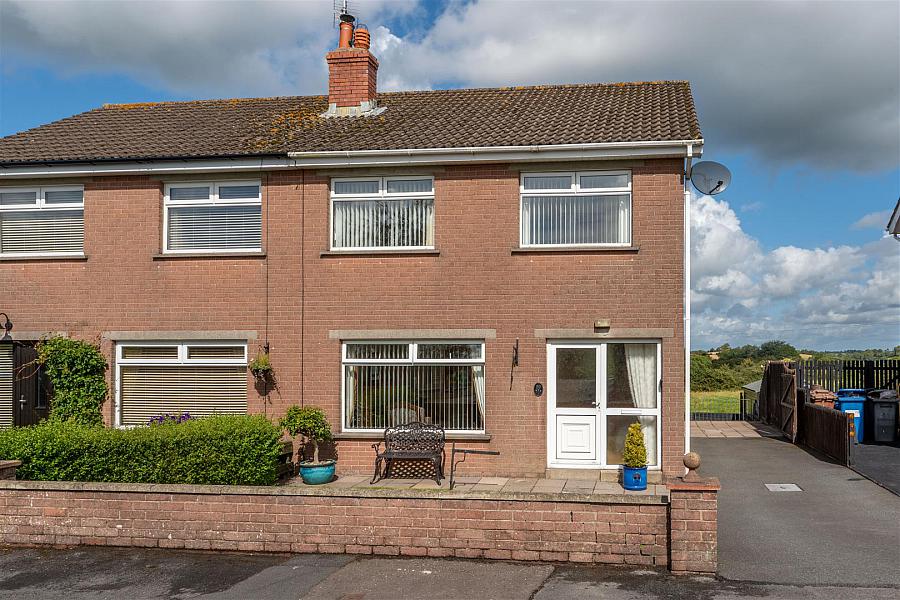3 Bed Semi-Detached House
20 Tobarmore Park
Crossgar, BT30 9HE
offers around
£185,000

Key Features & Description
Tastefully Presented Semi Detached House set in this Quiet Cul-De-Sac
Generous Lounge with Embossed Cast Iron Fireplace
Fitted Kitchen with Integrated Appliances
Three Bedrooms with built in wardrobes in Two.
Bathroom with White Suite
Oil Fired Central Heating
Within Walking Distance to Crossgar's Local Amenities
Good Public Transport
Enclosed Rear Gardens and Patio Area
Description
A spacious tastefully presented semi detached house set in this quiet cul-de-sac enjoying pleasing views over the countryside to the rear.
The accommodation on the ground floor includes a lounge with open fire, opening through to dining room and kitchen. Three bedrooms, two with built-in wardrobes, and bathroom are located on the first floor. Oil fired central heating is fitted.
The property situated within walking distance of shops and schools and offers ample parking to the side. The partially enclosed garden to rear is designed to be easily maintained and offers a generous space to enjoy summer bar-be-ques.
Crossgar offers a good range of shops and amenities and has the added benefit of good public transport connecting schools in Downpatrick, Ballynahinch, Saintfield and South Belfast with a choice of primary and secondary schools within the town.
The property is ideal for the first time buyer or an investor.
A spacious tastefully presented semi detached house set in this quiet cul-de-sac enjoying pleasing views over the countryside to the rear.
The accommodation on the ground floor includes a lounge with open fire, opening through to dining room and kitchen. Three bedrooms, two with built-in wardrobes, and bathroom are located on the first floor. Oil fired central heating is fitted.
The property situated within walking distance of shops and schools and offers ample parking to the side. The partially enclosed garden to rear is designed to be easily maintained and offers a generous space to enjoy summer bar-be-ques.
Crossgar offers a good range of shops and amenities and has the added benefit of good public transport connecting schools in Downpatrick, Ballynahinch, Saintfield and South Belfast with a choice of primary and secondary schools within the town.
The property is ideal for the first time buyer or an investor.
Rooms
Entrance Hall
Engineered oak floor; corniced ceiling; storage cupboard under stairs; dado rail.
Lounge 13'8 X 11'11 (4.17m X 3.63m)
Embossed cast iron fireplace with carved pine surround; tiled hearth and coal effect electric fire; polished oak tongue and groove floor; corniced and embossed ceiling; TV aerial jack point; glazed double doors to dining.
Dining Room 10'11 X 10'1 (3.33m X 3.07m)
Engineered oak floor; corniced and embossed ceiling; glazed sliding patio door and side panel to rear garden.
Kitchen 10'0 X 7'0 (3.05m X 2.13m)
1½ tub single drainer stainless steel sink unit with mixer taps; good range of Maple eye and floor level cupboards and drawers, matching shelves with wicker storage baskets; formica worktops; integrated electric under oven and 4 ring ceramic hob with canopy concealing extractor unit and light over; plumbed and space for washing machine and tumble dryer; part tiled walls; ceramic flagged floor.
First Floor / Landing
Hotpress with copper cylinder and Willis type immersion heater.
Bedroom 1 10'8 X 9'3 (3.25m X 2.82m)
L Shaped - Maximum Measurements
Built in wardrobe; corniced ceiling; dado rail.
Built in wardrobe; corniced ceiling; dado rail.
Bedroom 2 13'10 X 9'9 (4.22m X 2.97m)
Corniced ceiling; dado rail.
Bedroom 3 10'0 X 9'9 (3.05m X 2.97m)
Double built in wardrobe with mirror sliding doors; corniced ceiling; dado rail.
Bathroom 6'10 X 5'5 (2.08m X 1.65m)
White suite comprising sculptured bath with chrome pillar mixer taps; thermostatically controlled shower and fitted glass shower panels; pedestal wash hand basin; close coupled WC; chrome heated towel radiator; ceramic tiled walls; PVC tongue and groove panelled ceiling with extractor fan.
Outside
Bitmac with ample parking.
Gardens
Gardens to front laid out in lawns.
Enclosed terraced rear gardens with flagged and crazy paved patios; decorative gravel beds enclosed with privet hedging and timber fencing.
Boiler house with Warmflow oil fired boiler; PVC oil storage tank.
Enclosed terraced rear gardens with flagged and crazy paved patios; decorative gravel beds enclosed with privet hedging and timber fencing.
Boiler house with Warmflow oil fired boiler; PVC oil storage tank.
Tenure
Leasehold
Capitial / Rateable Value
£115,000. Rates Payable = £1,167.94 Per Annum (Approx)
Broadband Speed Availability
Potential Speeds for 20 Tobarmore Park
Max Download
1800
Mbps
Max Upload
1000
MbpsThe speeds indicated represent the maximum estimated fixed-line speeds as predicted by Ofcom. Please note that these are estimates, and actual service availability and speeds may differ.
Property Location

Mortgage Calculator
Contact Agent

Contact Tim Martin & Co (Comber)
Request More Information
Requesting Info about...
20 Tobarmore Park, Crossgar, BT30 9HE

By registering your interest, you acknowledge our Privacy Policy

By registering your interest, you acknowledge our Privacy Policy

















