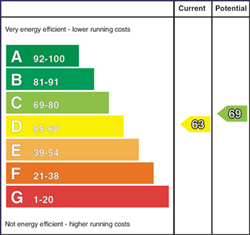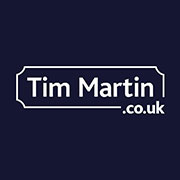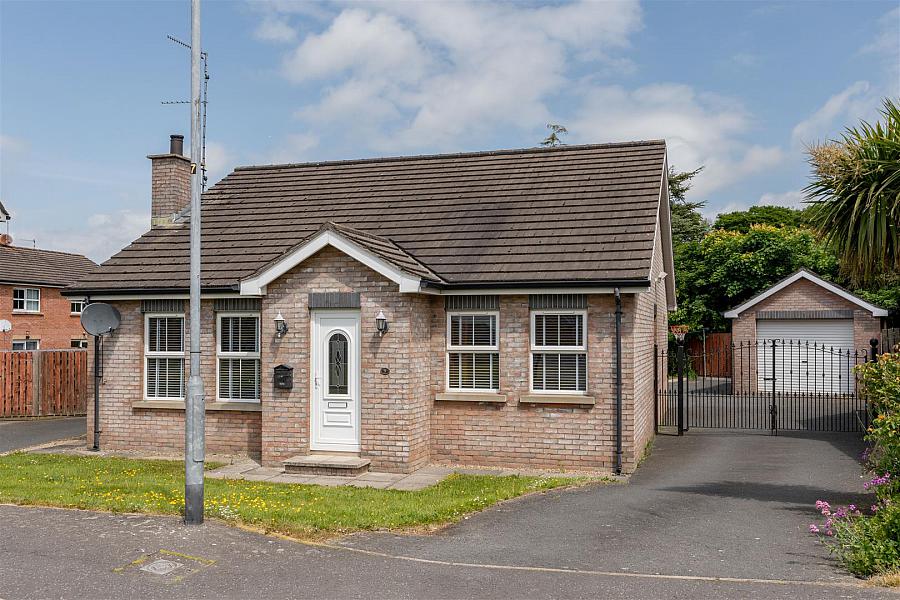3 Bed Detached Bungalow
9 Rocksfield
crossgar, BT30 9GX
asking price
£230,000

Key Features & Description
Tastefully Presented Detached Bungalow
Fitted Kitchen / Dining
1½ Reception Rooms
Three Bedrooms
Bathroom
Fitted with Oil Fired Central Heating
Double Glazing in uPVC Frames
Spacious Enclosed Rear Gardens
Short Walk From The Centre of Crossgar
Ideal For First Time Buyers, Families or Those Wishing to Downsize.
Description
Ideally situated a short walk from the centre of Crossgar, this tastefully presented detached bungalow with garage is set in spacious private gardens, in a always popular residential development.
The living accommodation comprises of a lounge with open fire and solid wood kitchen with separate dining area. Three well proportioned bedrooms and bathroom complete the home.
Outside the bitcmac drive leads to a detached garage and ample parking to the side and rear. Enclosed rear gardens are laid out in lawns
Crossgar offers a good range of shops and amenities and has the added benefit of good public transport connecting schools in Downpatrick, Ballynahinch, Saintfield and South Belfast with a choice of primary and secondary schools within the town.
The property is ideal for the first time buyer, families and those looking to downsize.
Ideally situated a short walk from the centre of Crossgar, this tastefully presented detached bungalow with garage is set in spacious private gardens, in a always popular residential development.
The living accommodation comprises of a lounge with open fire and solid wood kitchen with separate dining area. Three well proportioned bedrooms and bathroom complete the home.
Outside the bitcmac drive leads to a detached garage and ample parking to the side and rear. Enclosed rear gardens are laid out in lawns
Crossgar offers a good range of shops and amenities and has the added benefit of good public transport connecting schools in Downpatrick, Ballynahinch, Saintfield and South Belfast with a choice of primary and secondary schools within the town.
The property is ideal for the first time buyer, families and those looking to downsize.
Rooms
Reception Hall
Wood laminate floor; telephone and Open Reach connection points; built-in cloak cupboard (partially shelved); hotpress with Aquagold pressurised hot water cylinder.
Lounge 14'4 X 12'8 (4.37m X 3.86m)
Embossed cast iron fireplace with matching grate and canopy; carved and painted wooden surround; tiled hearth; coal effect electric fire; wood laminate floor; television stand with aerial connection points.
Kitchen / Dining 16'0 X 11'0 (4.88m X 3.35m)
Franke 1½ tub single drainer stainless steel sink unit with chrome mixer taps; good range of pine eye and floor level cupboards and drawers with matching smoked glass display cupboards, wine rack and open display shelving; formica worktops and breakfast bar; integrated Candy electric oven; Thor 4 ring ceramic hob with stainless steel extractor canopy over; Sharp combi oven; Santo fridge; Beko dishwasher; space and plumbing for washing machine; part tiled walls; ceramic tiled floor; LED spotlights; telephone connection point.
Bedroom 1 10'1 X 9'8 (3.07m X 2.95m)
Wood laminate floor; tv aerial connection point.
Bedroom 2 12'4 X 10'0 (3.76m X 3.05m)
Telephone and tv aerial connection points; wood laminate floor.
Bedroom 3 12'8 X 10'0 (3.86m X 3.05m)
TV aerial connection point; wood laminate floor.
Bathroom 8'8 X 6'9 (2.64m X 2.06m)
White suite comprising corner jacuzzi bath with chrome mixer taps and telephone shower attachment; quadrant shower cubicle with PVC clad walls; Triton T60 electric shower; glass sliding shower doors and side panels; pedestal wash hand basin with chrome mixer taps; close coupled wc; PVC clad walls; ceramic tiled floor; mirror fronted bathroom cabinet; PVC tongue and groove ceiling; LED spotlights; extractor fan.
Outside
Bitmac drive leading to double wrought iron gates, ample parking to rear and to:-
Detached Garage 19'9 X 11'3 (6.02m X 3.43m)
Roller door; fluorescent lights and power points; Warmflow oil fired boiler; enclosed storage area to rear with PVC oil storage tank.
Gardens
Spacious enclosed rear gardens laid out in lawn with flowerbeds planted with Heathers, Azaleas, Cypress, Sweet Pea and Flowering Cherry.
Tenure
Freehold
Capital / Rateable Value
£140,000. Rates Payable £1421.81 Per Annum Approximately
Broadband Speed Availability
Potential Speeds for 9 Rocksfield
Max Download
1800
Mbps
Max Upload
1000
MbpsThe speeds indicated represent the maximum estimated fixed-line speeds as predicted by Ofcom. Please note that these are estimates, and actual service availability and speeds may differ.
Property Location

Mortgage Calculator
Contact Agent

Contact Tim Martin & Co (Comber)
Request More Information
Requesting Info about...

















