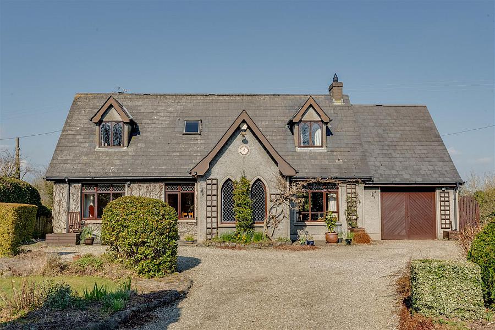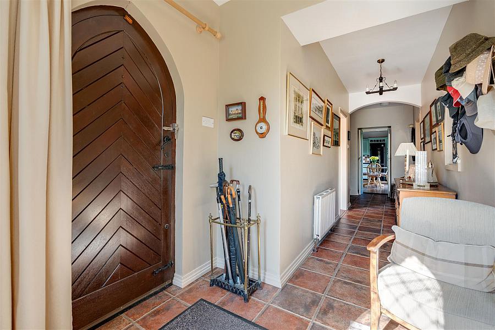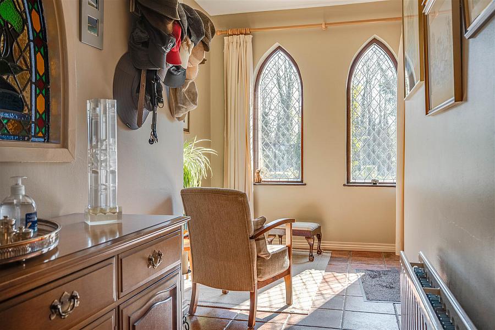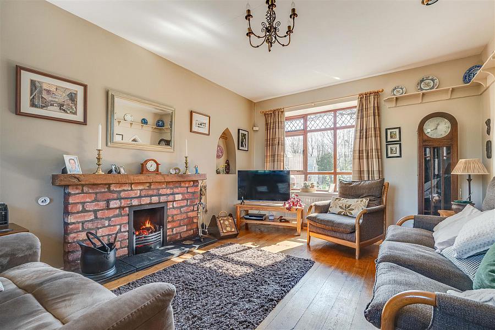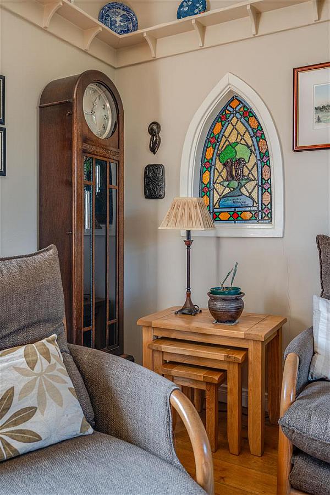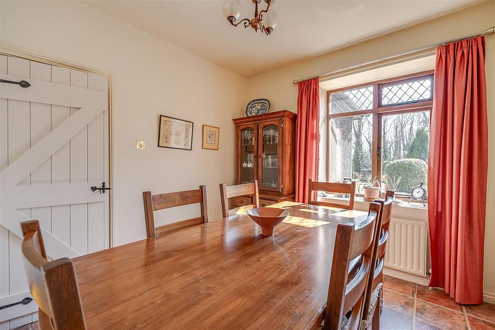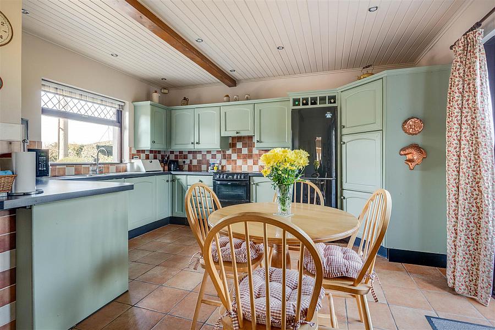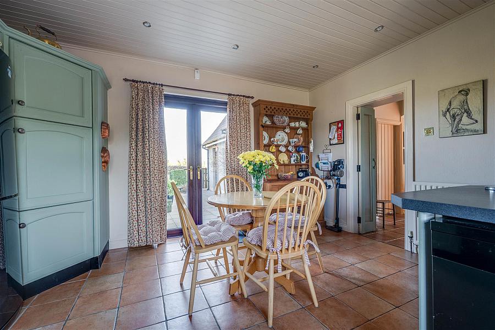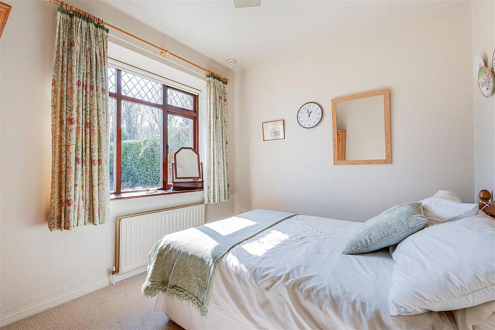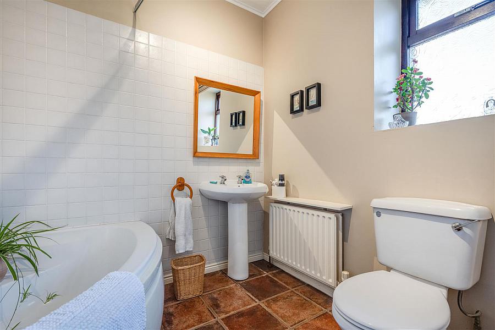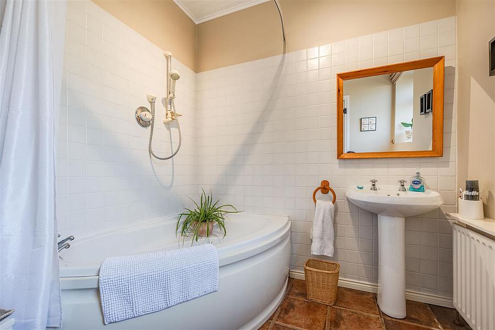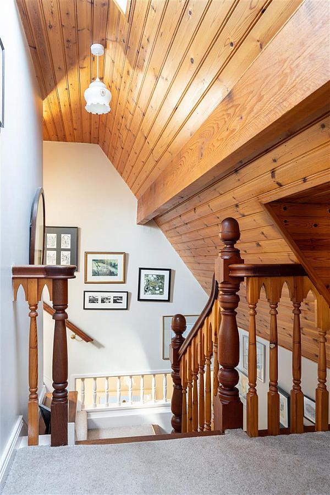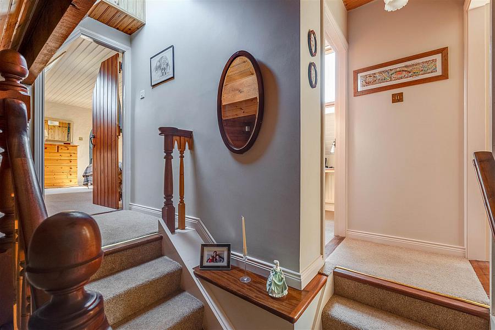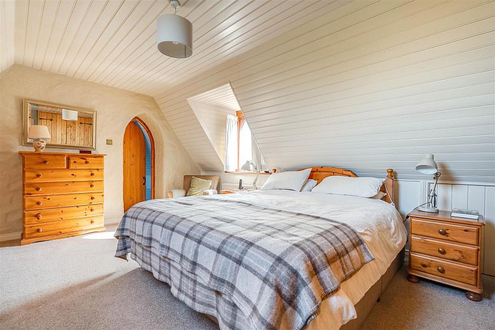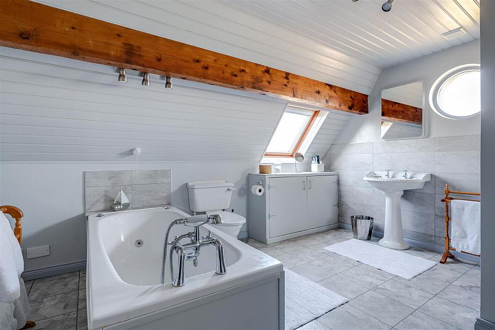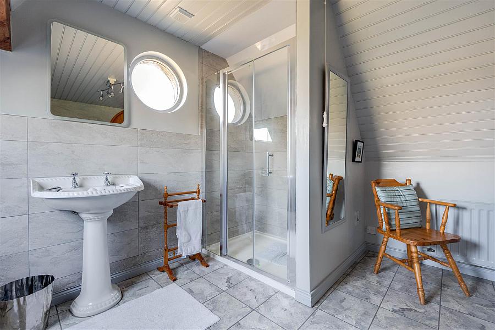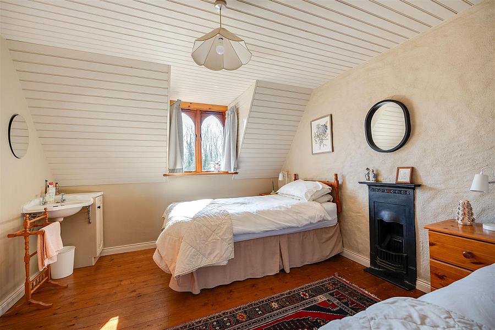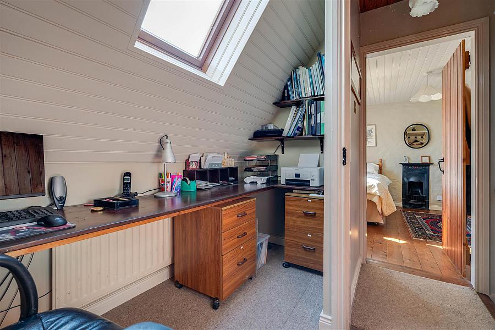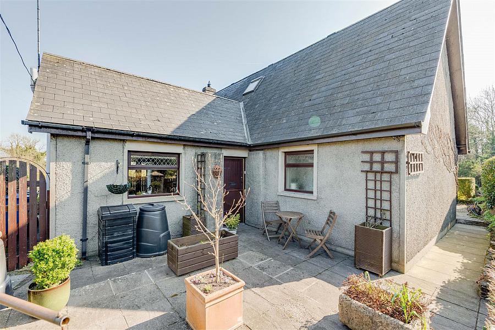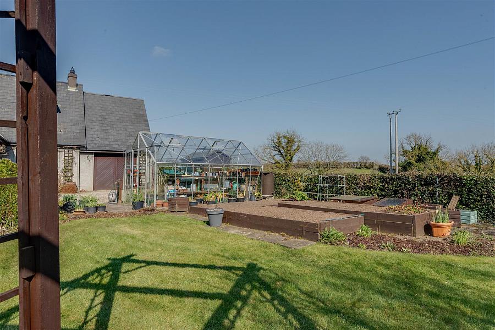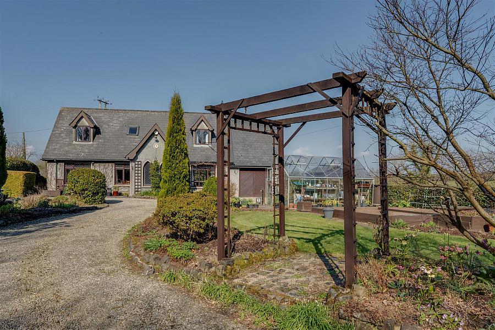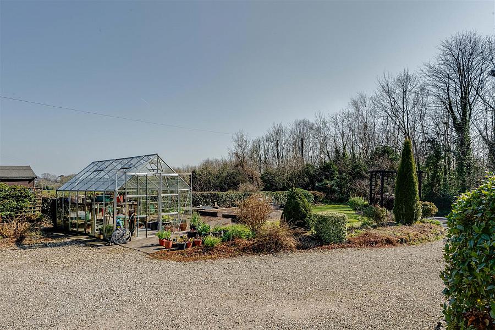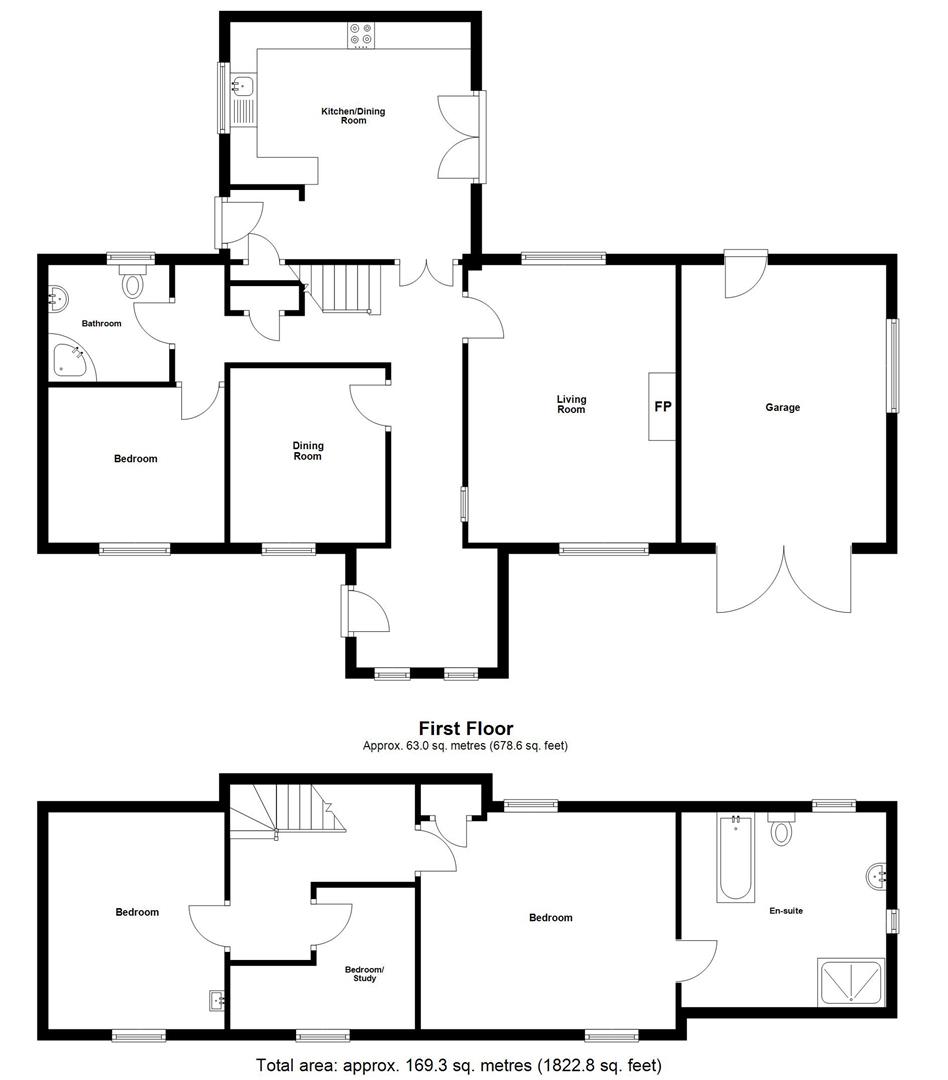Contact Agent

Contact Tim Martin & Co (Saintfield)
4 Bed Detached House
Killinchy Woods School House, 3 Glasswater Road
Crossgar, BT30 9DN
offers around
£390,000

Key Features & Description
Exceptional Detached Family Residence - Formerly Killinchy Woods School House
Boasting A Wealth Of Character And Charm
Spacious Lounge With Open Fire And Separate Dining Room
Four or Five Bedroom Layout With The Principal Bedroom Enjoying An Ensuite Bathroom
Fitted Kitchen With A Casual Dining Area
Ground Floor Bathroom
Oil Fired Central Heating And Double Glazing
Gravelled Driveway Leading To The Attached Garage With Utility Area
Beautifully Maintained Gardens With Paved Patio Areas All Enjoying Stunning Views Over The Surrounding Countryside
Within Close Proximity To Crossgar, Saintfield, Primary And Secondary Schools And Public Transport
Description
This exceptional detached residence is set amongst beautiful, private gardens in this most stunning rural location, close to Crossgar village.
Formerly Killinchy Woods School House, this family home has been extended and modernised over the years yet still retains much of the character and charm of its era, combined with a contemporary design. A welcoming entrance hall makes way to the spacious lounge with open fire, separate dining room which could be used as an additional bedroom, if desired, fitted kitchen with casual dining area, downstairs bedroom, and bathroom. The first floor enjoys a beautifully appointed principal bedroom with a stunning ensuite bathroom and feature port hole window and two further bedrooms.
Outside, a meandering driveway leads to the attached garage with utility area. The gardens have been loved and tended to by its current owners which take full advantage of stunning countryside views. The front gardens are laid out in lawn and planted with an array of shrubs boasting beautiful colour throughout the year. Paved patio areas are situated to the front and rear and boast excellent entertaining space for morning coffee or those summer bbq´s.
Crossgar village is only a short distance away as too is Saintfield, both enjoying many local boutiques, coffee shops, restaurants, and an excellent choice of primary and secondary schools. Tobar Mhuire, Glasswater Woods and Rowallane Gardens are within close proximity boasting beautiful woodland walks and family events throughout the year. The A7 Saintfield Road allows for a convenient commute to Downpatrick and Belfast and an excellent choice of Grammar Schools in the surrounding and Greater Belfast area by both car and public transport.
This exceptional detached residence is set amongst beautiful, private gardens in this most stunning rural location, close to Crossgar village.
Formerly Killinchy Woods School House, this family home has been extended and modernised over the years yet still retains much of the character and charm of its era, combined with a contemporary design. A welcoming entrance hall makes way to the spacious lounge with open fire, separate dining room which could be used as an additional bedroom, if desired, fitted kitchen with casual dining area, downstairs bedroom, and bathroom. The first floor enjoys a beautifully appointed principal bedroom with a stunning ensuite bathroom and feature port hole window and two further bedrooms.
Outside, a meandering driveway leads to the attached garage with utility area. The gardens have been loved and tended to by its current owners which take full advantage of stunning countryside views. The front gardens are laid out in lawn and planted with an array of shrubs boasting beautiful colour throughout the year. Paved patio areas are situated to the front and rear and boast excellent entertaining space for morning coffee or those summer bbq´s.
Crossgar village is only a short distance away as too is Saintfield, both enjoying many local boutiques, coffee shops, restaurants, and an excellent choice of primary and secondary schools. Tobar Mhuire, Glasswater Woods and Rowallane Gardens are within close proximity boasting beautiful woodland walks and family events throughout the year. The A7 Saintfield Road allows for a convenient commute to Downpatrick and Belfast and an excellent choice of Grammar Schools in the surrounding and Greater Belfast area by both car and public transport.
Rooms
Entrance Hall
Hardwood entrance door; tiled floor; feature leaded glass windows; telephone connection point; wiring for wall light; under stairs storage cupboard.
Lounge 16'10 X 11'9 (5.13m X 3.58m)
Beautiful red brick fireplace with open fire; wooden sleeper style mantle; tv aerial connection point; wiring for wall lights; feature stain glass window; wood strip floor.
Dining Room 10'7 X 9'4 (3.23m X 2.84m)
Tiled floor.
Kitchen 14'3 X 14'3 (4.34m X 4.34m)
Excellent range of painted finish high and low level cupboards and drawers incorporating 1½ tub stainless steel sink unit with swan neck mixer taps; space for electric cooker; concealed extractor unit over; space for fridge/freezer; space and plumbing for dishwasher; formica worktops; tiled splash back; tiled floor; tongue and groove ceiling with recessed spot lighting; built-in larder cupboard; glazed PVC double doors to rear patio area; feature stable door to the side.
Bedroom 4 10'8 X 9'0 (3.25m X 2.74m)
Bathroom 7'6 X 7'2 (2.29m X 2.18m)
White suite comprising, corner panel bath with chrome taps; Mira Excel thermostatically controlled shower unit with wall mounted telephone shower attachment; low flush wc; pedestal wash hand basin with chrome taps; part tiled walls; tiled floor; painted tongue and groove ceiling.
First Floor / Landing
Pine tongue and groove ceiling; access to roofspace storage; Velux window.
Principal Bedroom 16'9 X 13'3 (5.11m X 4.04m)
Built-in storage cupboards and wardrobe; Velux window; steps down to:
En Suite Bathroom 12'6 X 11'9 (3.81m X 3.58m)
Maximum Measurements
White suite comprising, jacuzzi bath with raised pillar mixer taps and telephone shower attachment; low flush wc; pedestal wash hand basin with chrome taps; tiled shower cubicle with Mira Sport electric shower unit and wall mounted telephone shower attachment; fitted sliding shower door; part tiled walls; tile effect laminate floor; built-in cupboards; feature port hole window.
White suite comprising, jacuzzi bath with raised pillar mixer taps and telephone shower attachment; low flush wc; pedestal wash hand basin with chrome taps; tiled shower cubicle with Mira Sport electric shower unit and wall mounted telephone shower attachment; fitted sliding shower door; part tiled walls; tile effect laminate floor; built-in cupboards; feature port hole window.
Bedroom 2 13'2 X 10'9 (4.01m X 3.28m)
Feature cast iron fireplace; wall mounted wash hand basin with chrome taps; wood strip floor; tongue and groove ceiling with feature wooden beam.
Bedroom 3 / Study 9'5 X 8'0 (2.87m X 2.44m)
Maximum Measurements
Tongue and groove ceiling; built-in shelving.
Tongue and groove ceiling; built-in shelving.
Outside
Stone pillars with double wooden gates; decorative gravelled driveway and cattle grid leading to the front of the residence and to:
Detached Garage 17'9 X 12'6 (5.41m X 3.81m)
Double wooden doors; light and power points; Grant condensing oil fired boiler; space and plumbing for washing machine and tumble dryer; rear access; single drainer stainless steel sink unit with hot and cold taps.
Gardens
Beautifully maintained gardens are laid out in lawn, planted with mature hedging and flowerbeds hosting a wonderful selection of ornamental and flowering shrubs that boast a stunning array of colour throughout the year; raised vegetable beds; paved patio areas have been strategically positioned to the front and rear to take full advantage of the beautiful countryside views and to allow the perfect place to relax and unwind; outside lights and water taps; greenhouse with electricity and a hot bench; garden shed.
Tenure
Freehold
Capital / Rateable Value
£190,000. Rates Payable £1846.42 Per Annum (Approximately)
Broadband Speed Availability
Potential Speeds for 3 Glasswater Road
Max Download
1000
Mbps
Max Upload
1000
MbpsThe speeds indicated represent the maximum estimated fixed-line speeds as predicted by Ofcom. Please note that these are estimates, and actual service availability and speeds may differ.
Property Location

Mortgage Calculator
Contact Agent

Contact Tim Martin & Co (Saintfield)
Request More Information
Requesting Info about...
Killinchy Woods School House, 3 Glasswater Road, Crossgar, BT30 9DN
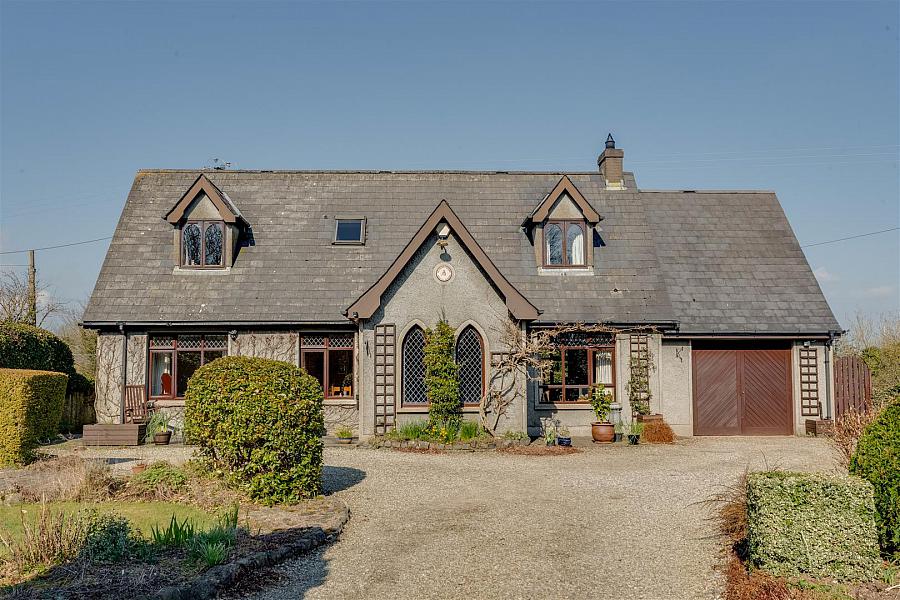
By registering your interest, you acknowledge our Privacy Policy

By registering your interest, you acknowledge our Privacy Policy

