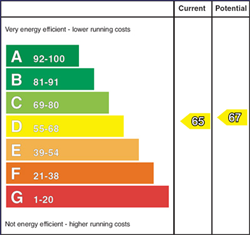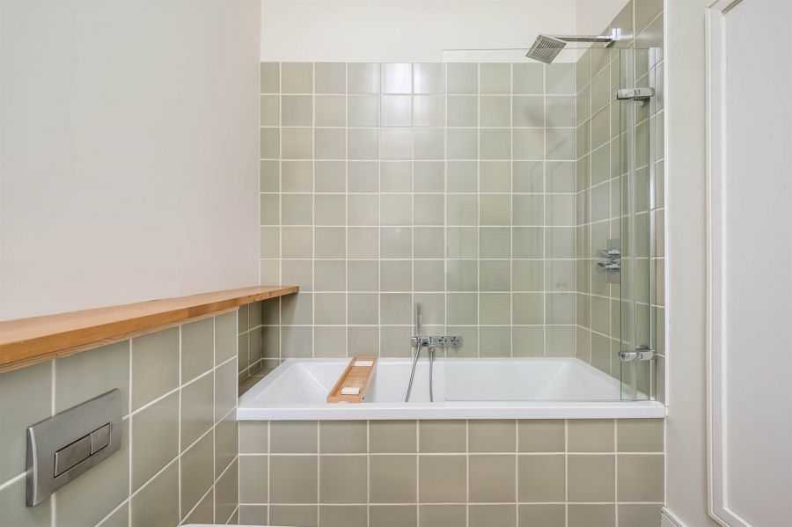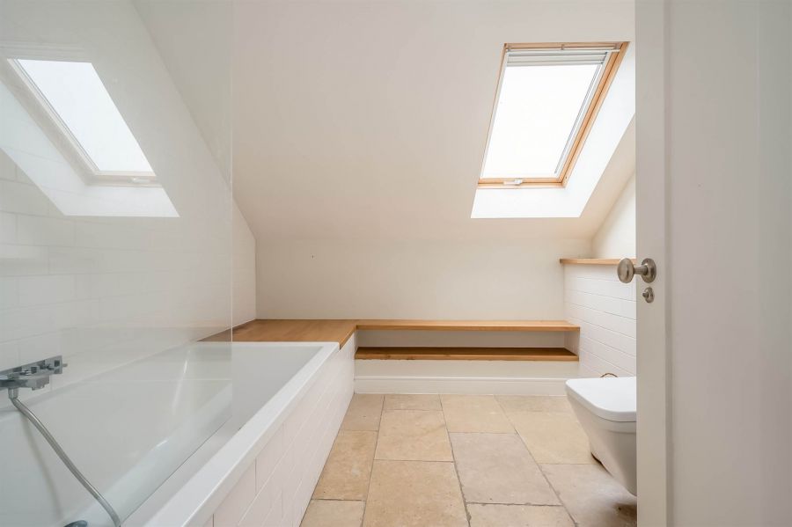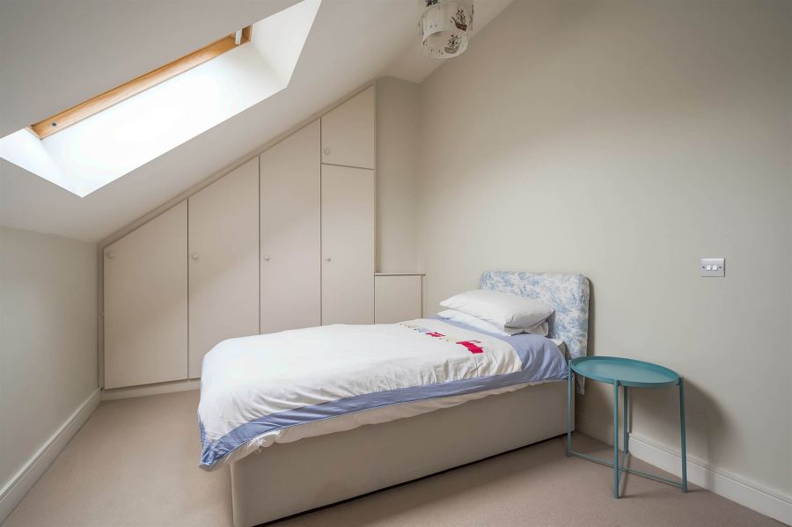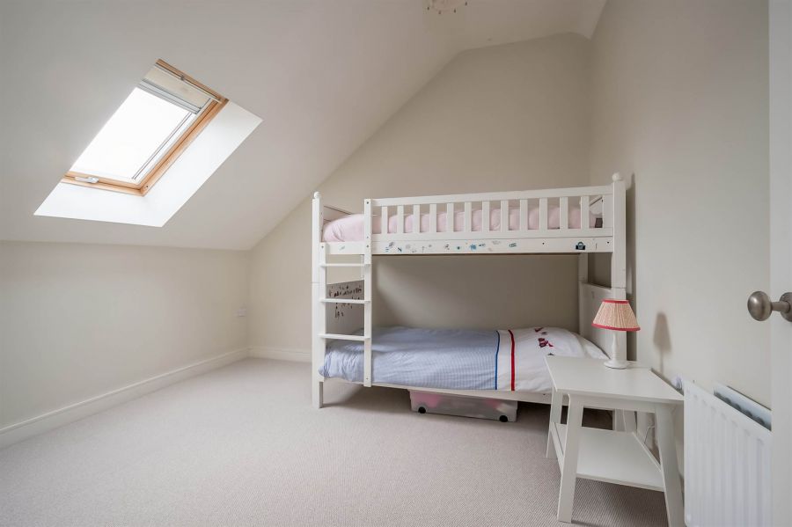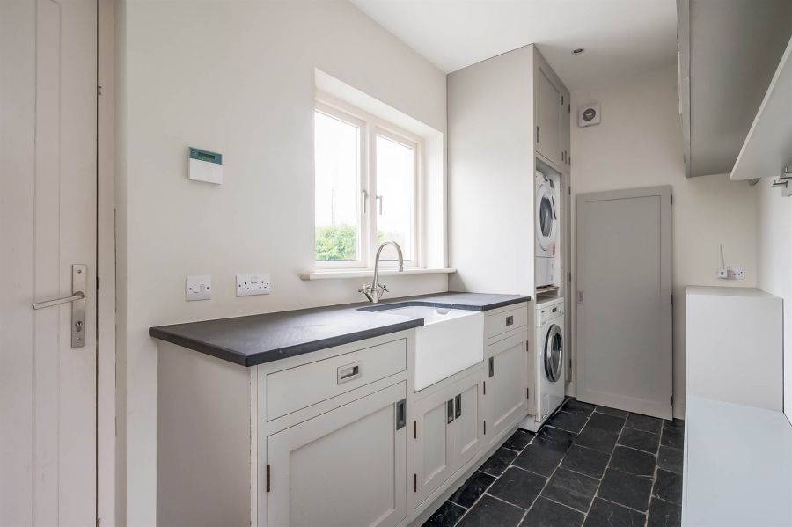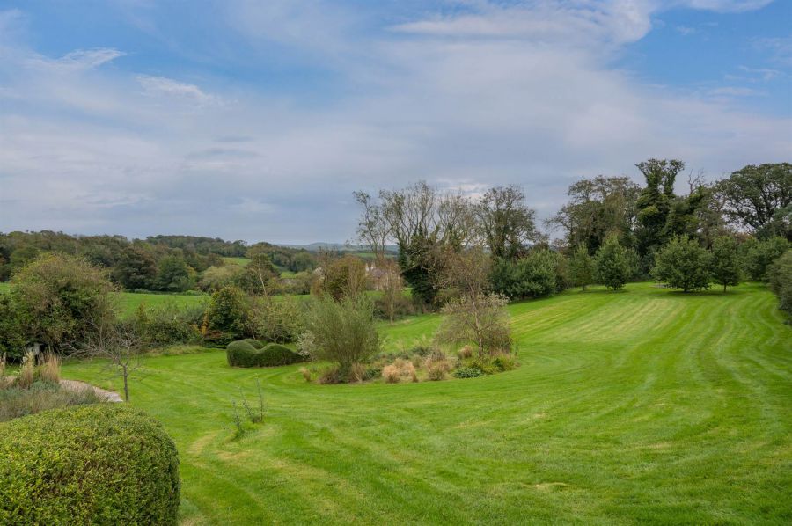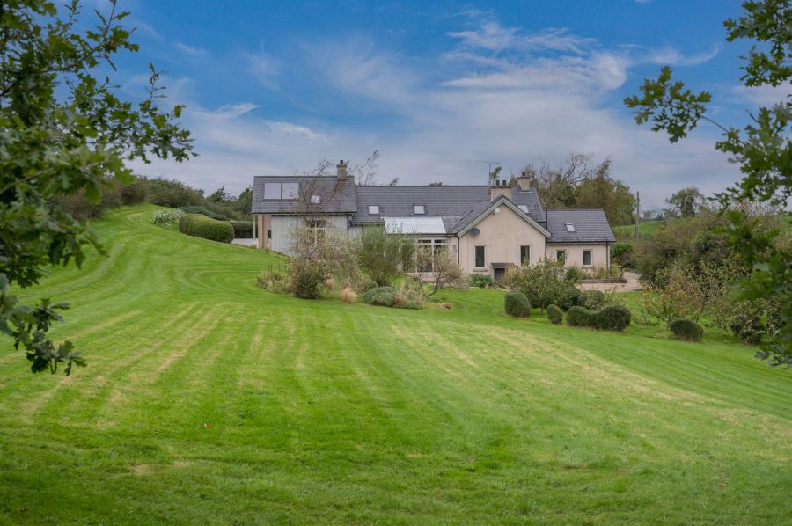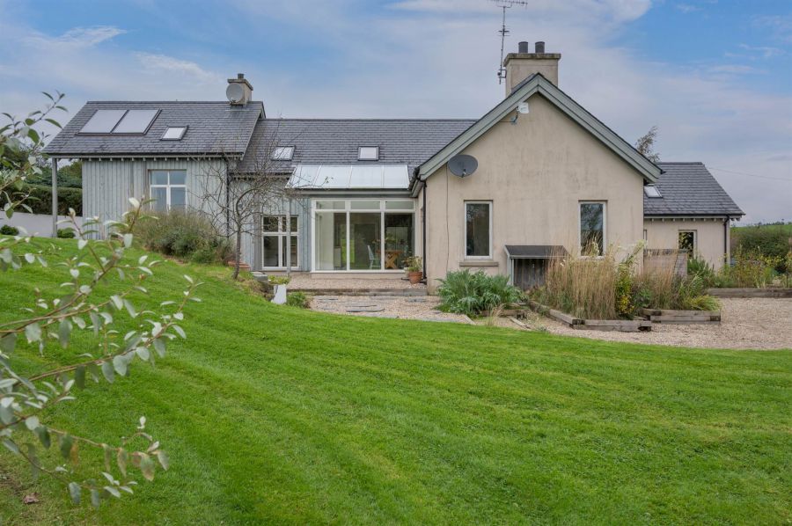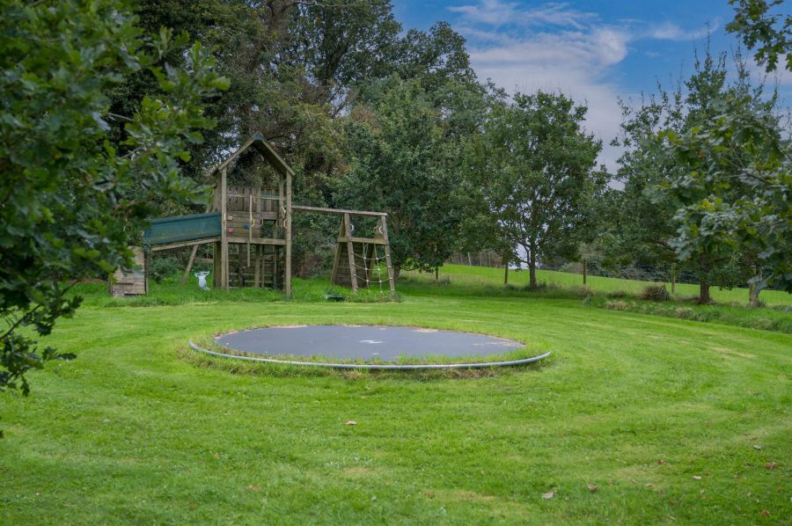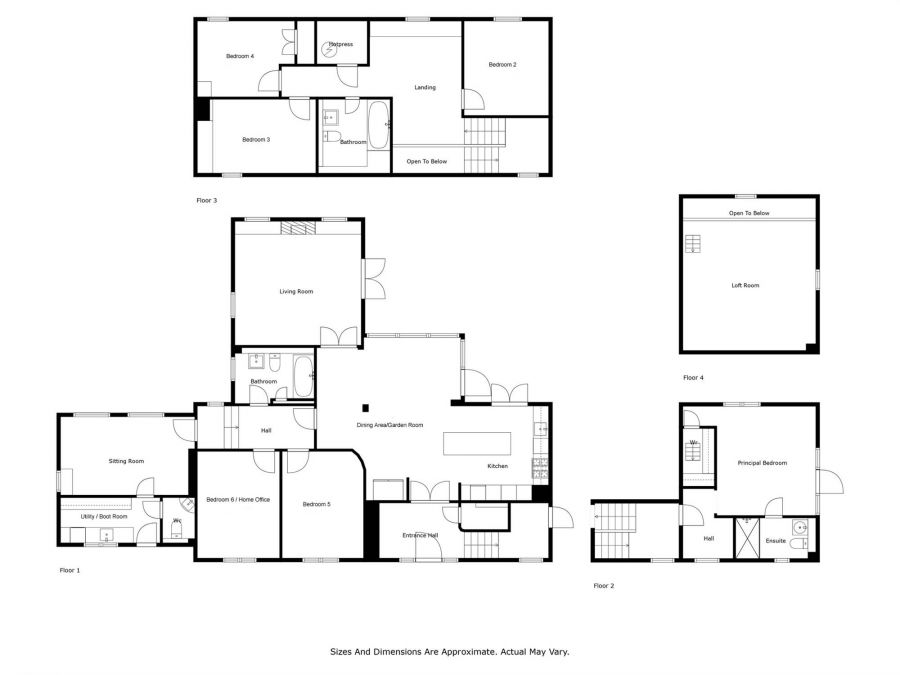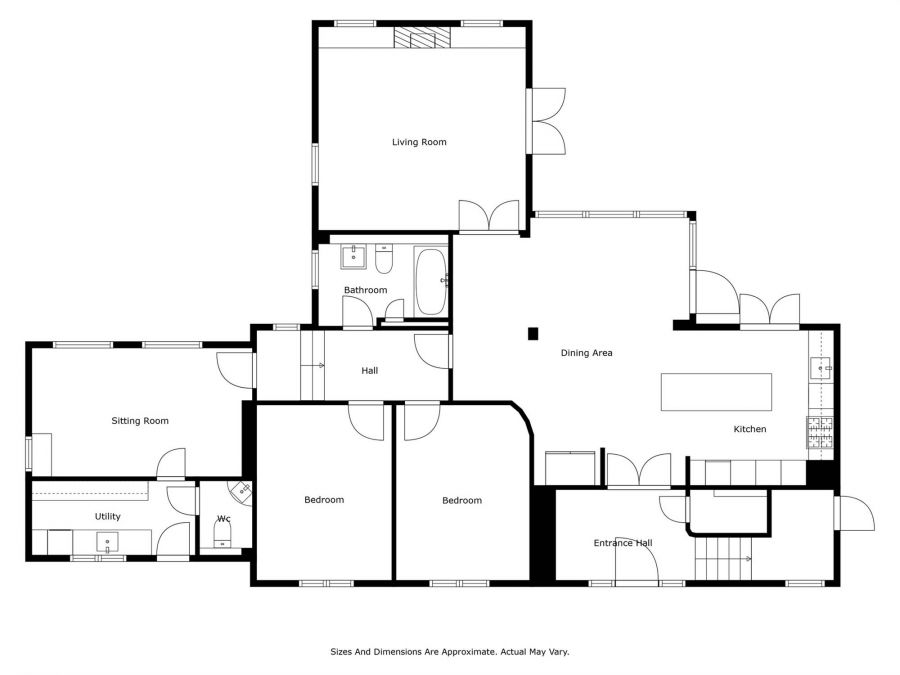Detached residence of 2700sqft with extensive gardens extending to approx 2 acres
9 Church Road evelates elegance with brightness that fills the rooms with a high standard of finish inside and out
Lounge with garden views and feature fireplace
Open-plan kitchen, dining and garden room with full-height glazed doors leading directly onto the gardens
Additional sitting room and a flexible study / sixth bedroom
Master suite with ensuite, garden access with private terrace and office station
Five bedrooms in total, including a generous principal suite with ensuite, plus two further bathrooms
Gorgeous bathrooms with high specification of finish
Oil-fired central heating and quality hardwood-framed double glazing
Set within approx. 2 acres of mature grounds with expansive lawns, oak and apple trees, and a south-facing terrace ideal for outdoor living
Located on a quiet private road shared by only one other property, offering privacy and exclusivity
Convenient to Local Golf Clubs, Ardglass, Newcastle and Downpatrick also Crossgar and Strangford Lough and within easy reach of Belfast
Completed in 2009, designed to maximise light and space throughout
Around 20 minutes to Strangford Village, renowned for its restaurants including The Cuan and The Lobster Pot, with Castle Ward Estate nearby for leisure
Served by a direct bus route to leading schools and Belfast grammar schools
Description
Contemporary Detached Residence with Private Setting & Extensive
Grounds
Built in 2009, this most attractive detached residence offers modern family
living in a peaceful countryside setting, while remaining exceptionally well
connected to local towns and Belfast.
From the moment you step inside, you"ll be struck by the abundance of natural
light that fills the home. The open plan kitchen, dining and garden room, with
its full-height glazed doors, creates a bright and welcoming hub for family life
and entertaining. A comfortable living room with open fire, a separate sitting
room, and a flexible study or sixth bedroom add to the home"s versatility.
Upstairs, there are five bedrooms in total, including a superb principal
suite with ensuite shower room, alongside two further bathrooms. The layout of
the property is extensive yet adaptable, offering excellent potential for an
annex or home-based business.
The residence sits on a mature site of approximately 2 acres, featuring
sweeping lawns, a variety of trees including oak and apple, and a south-facing
sun terrace—perfect for outdoor living. The private driveway serves just two
homes, enhancing the sense of privacy and exclusivity.
