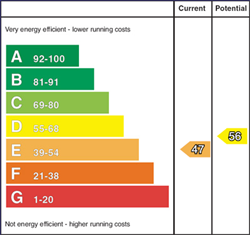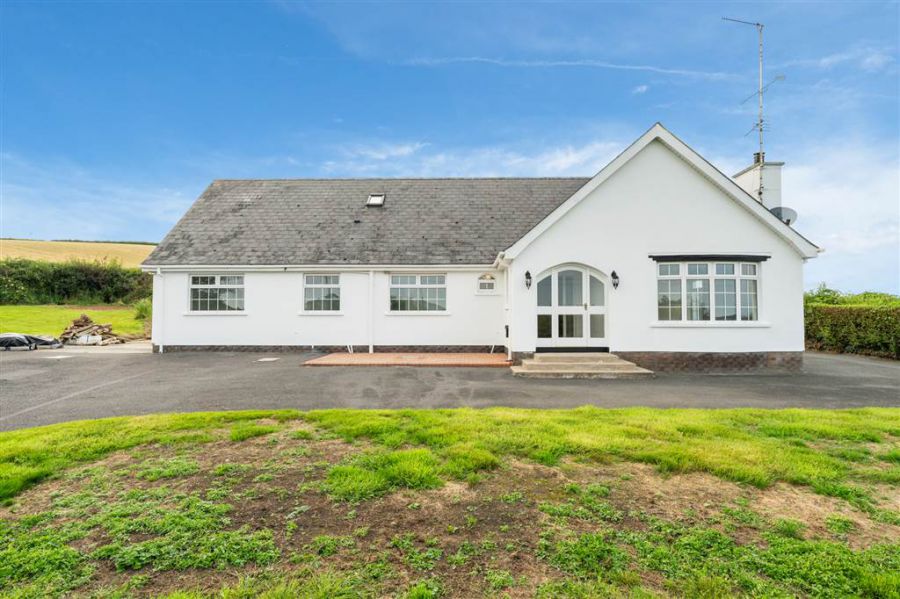4 Bed Detached House
72 Teconnaught Road
crossgar , downpatrick, BT30 9HH
asking price
£399,950

Key Features & Description
Spacious Living Areas: Four impressive receptions rooms, including a cosy family room, elegant lounge, formal dining room, and a bright conservatory.
Modern Kitchen with Utility Room: A fully fitted kitchen with ample workspace and direct access to a practical utility room to keep life organised.
Four Bedrooms with Additional Multipurpose Room: Four spacious fouble bedrooms, including a master with en-suite, plus a separate study for home working or hobbies.
Ground Floor Convenince: Two double bedrooms with built in wardopbes and a study are located on the ground floor, making this home adaptable for all stages of family life.
First Floor Retreat: Two additional double bedrooms with excellent eaves storage, a family shower room, and bright landing with stunning natural light from Velux windows.
Energy Efficiency: Oil-fired central heating and UPVC double glazing.
Outdoor Features:
Wraparound driveway for easy vehicle access.
Ample Parking accommodating several cars.
Private, Mature Site with meticulously maintained gardens and shrubs.
Convenient Location: Easy access to Dowpatrick, Crossgar, Saintfield, Lisburn, Belfast, local schools and amenities.
Description
This stunning 4-bedroom detached property on Teconnaught Road, Crossgar offers 2,927 sq. ft of bright, well-maintained living space perfect for modern family life. Nestled in the countryside yet close to Crossgar, Downpatrick, Ballynahinch, and Newcastle, it combines rural tranquillity with easy access to schools, amenities, and scenic walks.
Inside, the ground floor features two double bedrooms (master with ensuite), a study, three receptions rooms, a conservatory, a fully fitted kitchen with utility room, and a family bathroom. The first floor includes two bright double bedrooms, a shower room, and a spacious landing.
Outside, the private gardens become a primary feature of the house containing sunny patios, and a large wraparound driveway with space for several cars, all surrounded by picturesque countryside views.
This home offer the space, the comfort, and convenience families need to grow and thrive. Don't miss this rare opportunity.
This stunning 4-bedroom detached property on Teconnaught Road, Crossgar offers 2,927 sq. ft of bright, well-maintained living space perfect for modern family life. Nestled in the countryside yet close to Crossgar, Downpatrick, Ballynahinch, and Newcastle, it combines rural tranquillity with easy access to schools, amenities, and scenic walks.
Inside, the ground floor features two double bedrooms (master with ensuite), a study, three receptions rooms, a conservatory, a fully fitted kitchen with utility room, and a family bathroom. The first floor includes two bright double bedrooms, a shower room, and a spacious landing.
Outside, the private gardens become a primary feature of the house containing sunny patios, and a large wraparound driveway with space for several cars, all surrounded by picturesque countryside views.
This home offer the space, the comfort, and convenience families need to grow and thrive. Don't miss this rare opportunity.
Rooms
RECEPTION PORCH: 8' 10" X 7' 1" (2.7000m X 2.1700m)
Wooden external door with two side lights, tiled floors with pendant light
Leading to....
HALLWAY: 26' 1" X 7' 9" (7.9500m X 2.3700m)
Cloakroom, separate WC, hot press, tiled floors
LOUNGE: 19' 7" X 12' 8" (5.9800m X 3.8600m)
Measurements into bay, solid wood floors, cornicing, feature wood burning stove
DINING ROOM: 13' 8" X 12' 8" (4.1700m X 3.8500m)
Wooden flooring, cornicing with open double doors leading to....
KITCHEN: 12' 8" X 12' 8" (3.8700m X 3.8500m)
Large fully fitted kitchen with a mixture of high and low level units, fitted appliances, stainless steel sink, double oven and gas fired hob.
UTILITY ROOM: 9' 6" X 7' 9" (2.8900m X 2.3500m)
Plumbed for white goods
LIVING ROOM: 21' 11" X 10' 9" (6.6800m X 3.2700m)
Wooden floors, with double sliding doors leading to...
CONSERVATORY: 19' 1" X 8' 10" (5.8200m X 2.6900m)
Spacious conservatory with tiled floors, direct access to the rear patio area
BEDROOM (1): 10' 8" X 10' 8" (3.2600m X 3.2600m)
Laid in carpet, built in wardrobe with en-suite shower room
BEDROOM (2): 10' 8" X 10' 8" (3.2600m X 3.2600m)
Laid in carpet with built in wardrobe
FAMILY BATHROOM:
Large shower cubicle, freestanding bath, low flush wc, vanity unit with sink and tiled floors
STUDY/BEDROOM (3): 9' 9" X 7' 4" (2.9800m X 2.2400m)
Laid in carpet
LANDING: 23' 2" X 11' 5" (7.0600m X 3.4700m)
Generous landing laid in carpet with two velux windows
BEDROOM (4): 17' 4" X 11' 9" (5.2800m X 3.5700m)
Laid in laminate, eaves storage on either side
BEDROOM (5): 14' 10" X 10' 11" (4.5200m X 3.3200m)
Laid in carpet, eaves storage rooms or play rooms on either side
FAMILY SHOWER ROOM:
Tiles floors, large shower cubicle, low flush WC and pedestal sink
Broadband Speed Availability
Potential Speeds for 72 Teconnaught Road
Max Download
1800
Mbps
Max Upload
1000
MbpsThe speeds indicated represent the maximum estimated fixed-line speeds as predicted by Ofcom. Please note that these are estimates, and actual service availability and speeds may differ.
Property Location

Mortgage Calculator
Directions
.
Contact Agent

Contact McQuoids
Request More Information
Requesting Info about...
72 Teconnaught Road, crossgar , downpatrick, BT30 9HH

By registering your interest, you acknowledge our Privacy Policy

By registering your interest, you acknowledge our Privacy Policy

































