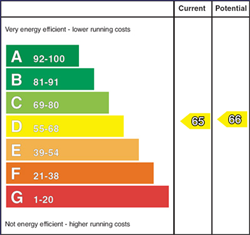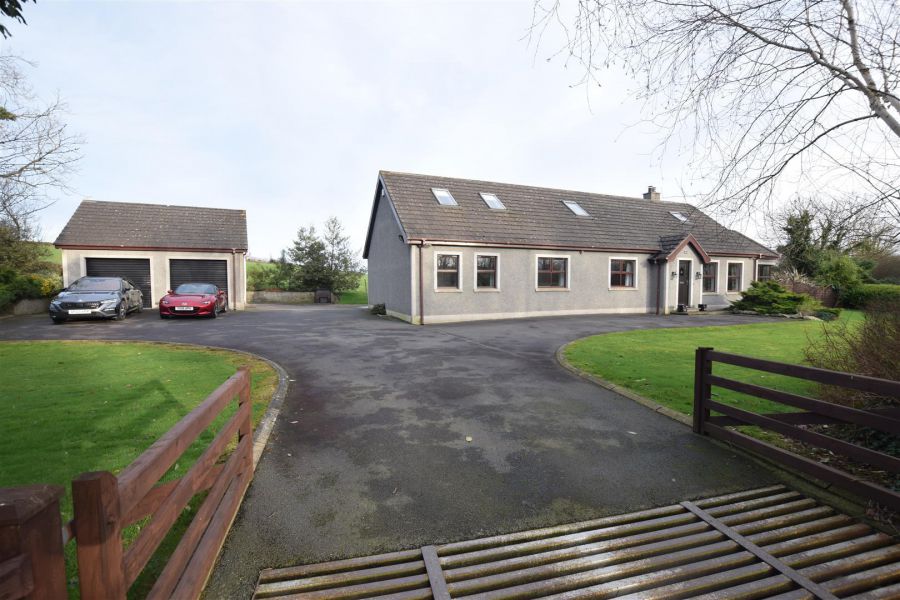Contact Agent

Contact Ulster Property Sales (UPS) Downpatrick
5 Bed Detached House
39 Ballyalgan Road
Crossgar, BT30 9NQ
offers around
£450,000

Key Features & Description
Detached Chalet Bungalow
Five Bedrooms
Master Bedroom Ensuite
Approx 3300sqft
Detached double garage
Description
Extended Detached Chalet Bungalow in Idyllic Rural Setting
Situated in a peaceful rural location yet conveniently positioned for easy commuting to Crossgar, Saintfield, and Belfast, this impressive extended chalet bungalow offers generous and flexible accommodation ideal for modern family living.
Originally built in 1995 and tastefully extended in 2021, the property now boasts a spacious open-plan kitchen/dining/living area with contemporary finishes and bi-fold doors opening onto a private rear garden perfect for entertaining or enjoying quiet countryside views.
The accommodation Comprises: Ground Floor with ,Entrance hall, living room leading to a sun room
Open-plan kitchen/dining/living area, Utility room, Formal dining room, Study/home office, Family bathroom, Two well proportioned bedrooms, including a master with ensuite
On the First Floor are three further bedrooms, including one with a walk-in wardrobe, Family bathroom, Additional storage room. The property also benefits from Double garage with electric and plumbing for WC and ample private parking along with Generous gardens offering privacy and space. The property also benefits from oil fired central heating.
Ideal for families seeking rural living with convenient access to nearby towns
A superb family home offering space, comfort, and versatility in a beautiful countryside setting.
Extended Detached Chalet Bungalow in Idyllic Rural Setting
Situated in a peaceful rural location yet conveniently positioned for easy commuting to Crossgar, Saintfield, and Belfast, this impressive extended chalet bungalow offers generous and flexible accommodation ideal for modern family living.
Originally built in 1995 and tastefully extended in 2021, the property now boasts a spacious open-plan kitchen/dining/living area with contemporary finishes and bi-fold doors opening onto a private rear garden perfect for entertaining or enjoying quiet countryside views.
The accommodation Comprises: Ground Floor with ,Entrance hall, living room leading to a sun room
Open-plan kitchen/dining/living area, Utility room, Formal dining room, Study/home office, Family bathroom, Two well proportioned bedrooms, including a master with ensuite
On the First Floor are three further bedrooms, including one with a walk-in wardrobe, Family bathroom, Additional storage room. The property also benefits from Double garage with electric and plumbing for WC and ample private parking along with Generous gardens offering privacy and space. The property also benefits from oil fired central heating.
Ideal for families seeking rural living with convenient access to nearby towns
A superb family home offering space, comfort, and versatility in a beautiful countryside setting.
Rooms
Entrance Hall 6'7" X 7'7" (2.00m X 2.32m)
Stairs, door to:
Living Room 15'0" X 16'10" (4.57m X 5.13m)
Open fire. Vaulted ceiling. Two windows to front, double doors to:
Sun Room 10'9" X 13'5" (3.27m X 4.09m)
Three windows to rear, window to side, two windows to front, two double doors.
Kitchen/ Living/ Dining area 20'10" X 24'1" (6.35m X 7.34m)
High and low level units with quartz worktops, fridge/freezer, Island unit, Stainless steel undermount sink, Tiled flooring. Wine cooler and NEFF dishwasher. Two windows to rear, window to side, fireplace, bi-fold door, door to:
Utility Room 18'3" X 6'10" (5.56m X 2.08m)
High and low level unit with recess for washing machine and tumble dryer. Window to rear, Storage cupboard, double door, door to:
Dining Room 11'0" X 11'9" (3.35m X 3.58m)
Window to front, door to:
Master bedroom 13'11" X 13'2" (4.24m X 4.01m)
Two windows to rear, three Storage cupboard, fully fitted maple effect furniture. door to:
En-suite
Low flush w.c. vanity unit and corner walk in shower. LED mirror cabinets. Window to rear.
Bedroom 2 11'0" X 11'11" (3.35m X 3.63m)
Window to front, door to:
Bathroom
White low flush wc, pedestal wash hand basin, panelled bath, Corner walk in power shower. LED mirror cabinets. Tiled flooring. Window to rear, door to:
Study/bedroom six 11'0" X 11'10" (3.35m X 3.61m)
Window to front, Storage cupboard, double door, door to:
Hotpress 2'0" X 6'0" (0.61m X 1.83m)
Store 2'3" X 6'10" (0.69m X 2.08m)
Landing 6'7" X 28'1" (2.00m X 8.56m)
Two skylights.
Bedroom 3 9'10" X 20'1" (3.00m X 6.12m)
Two skylights, door to:
Walk-in Wardrobe
Door to:
Bathroom 6'8" X 7'1" (2.03m X 2.16m)
White low flush w.c., pedestal wash hand basin, bath with overhead shower. LED mirror cabinets. Skylight, door to:
Bedroom 4 9'11" X 16'2" (3.03m X 4.93m)
Skylight, door to:
Store
Door to:
Bedroom 5 9'4" X 16'11" (2.84m X 5.16m)
Skylight. Door to store.
Double Garage
Fitted with electric and plumbed. Pedestal wash hand basin. Wired for generator. Window to side, two electric shutter doors.
Outside
Mature private gardens with ample parking.
Broadband Speed Availability
Potential Speeds for 39 Ballyalgan Road
Max Download
1800
Mbps
Max Upload
220
MbpsThe speeds indicated represent the maximum estimated fixed-line speeds as predicted by Ofcom. Please note that these are estimates, and actual service availability and speeds may differ.
Property Location

Mortgage Calculator
Contact Agent

Contact Ulster Property Sales (UPS) Downpatrick
Request More Information
Requesting Info about...
39 Ballyalgan Road, Crossgar, BT30 9NQ

By registering your interest, you acknowledge our Privacy Policy

By registering your interest, you acknowledge our Privacy Policy


























