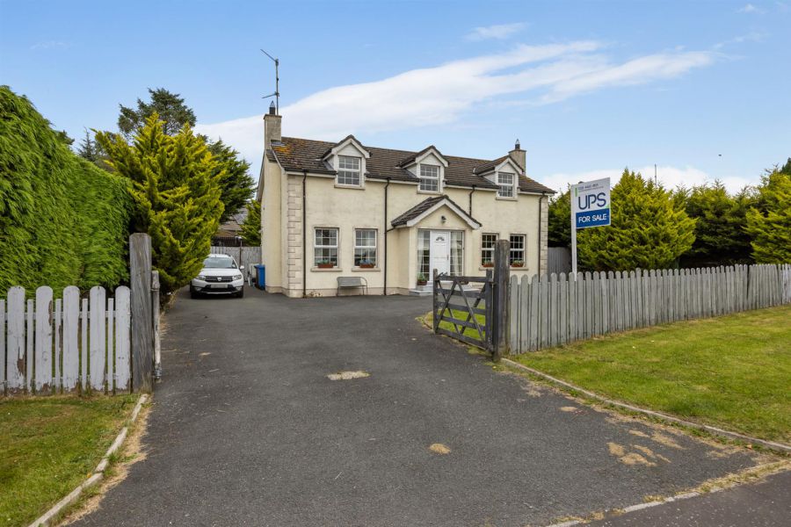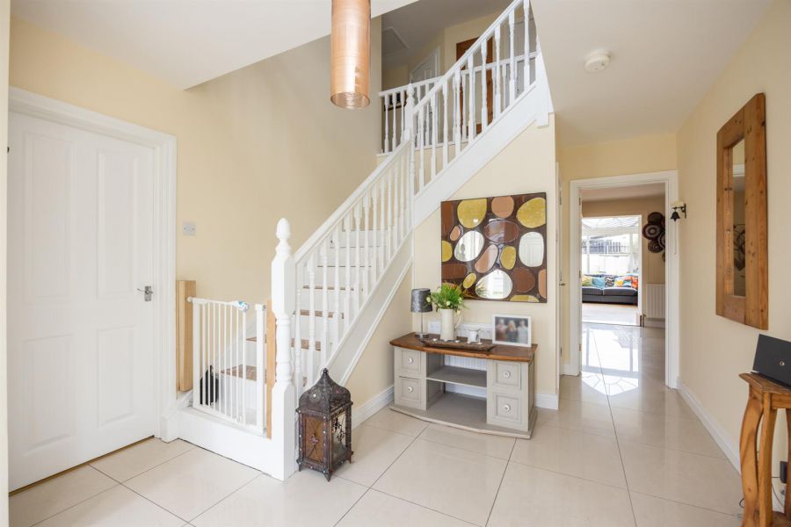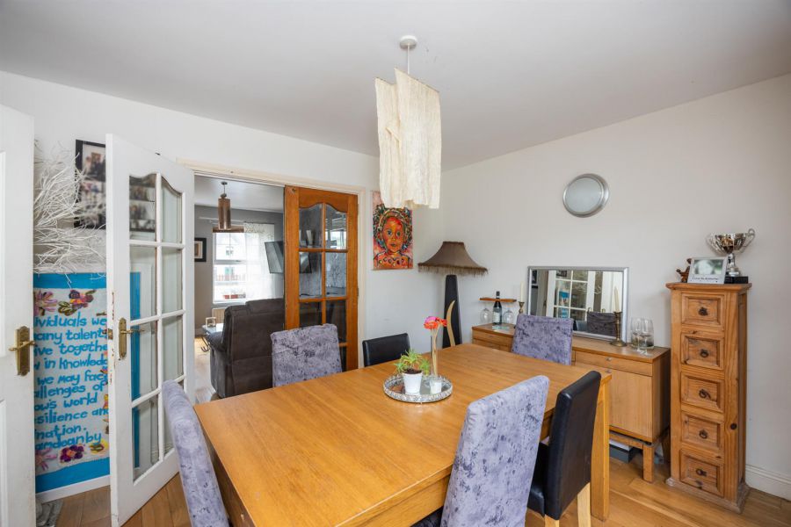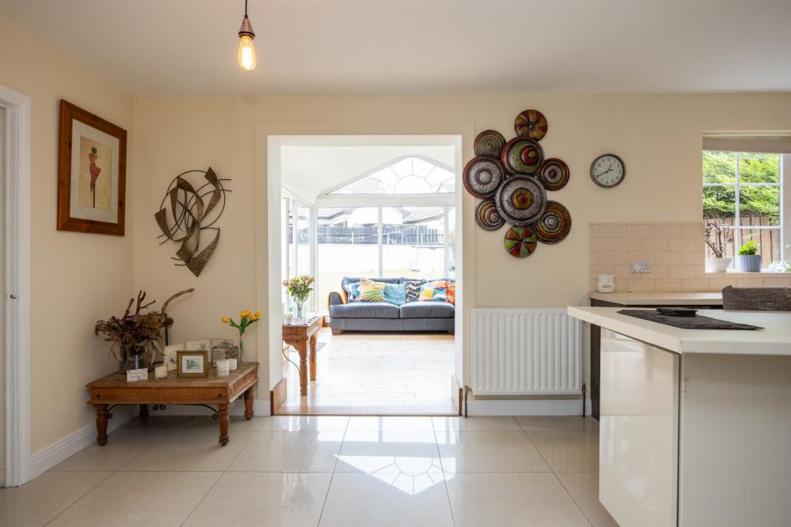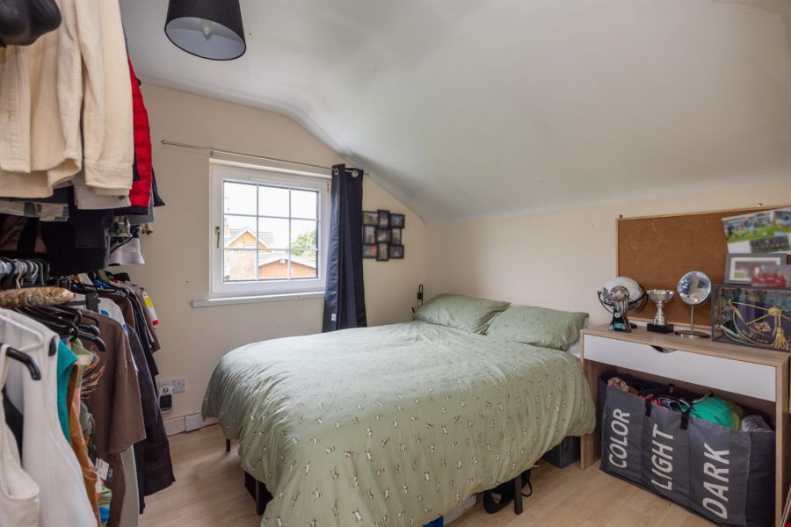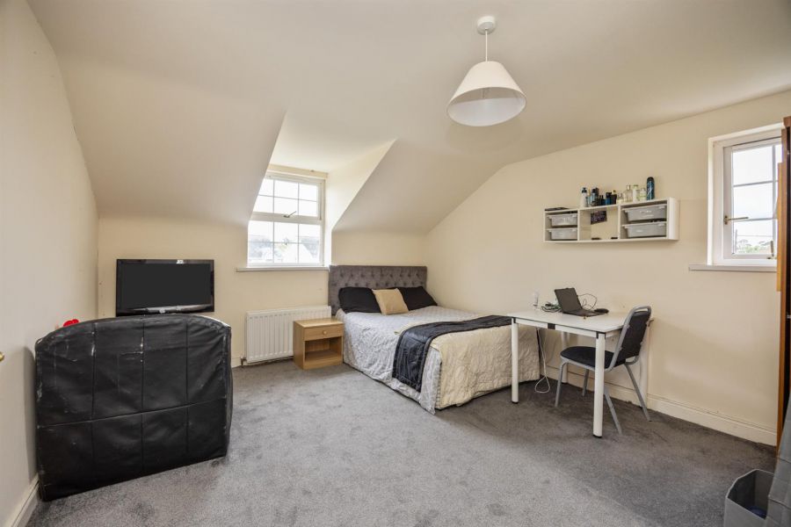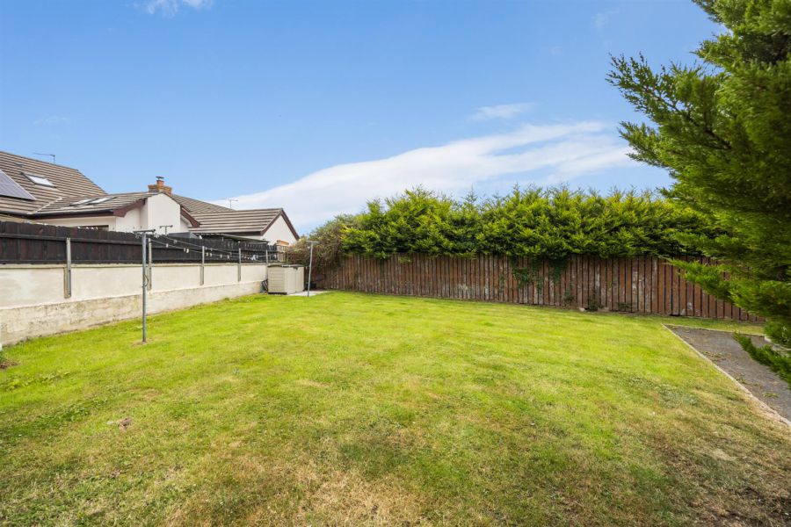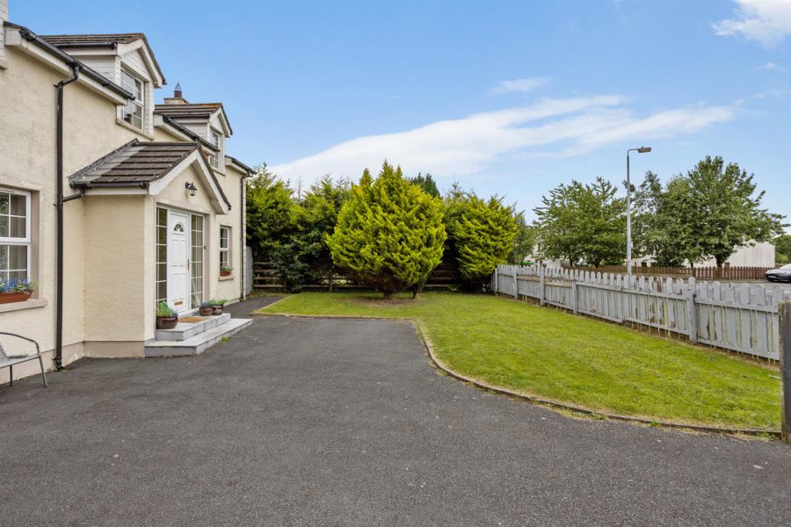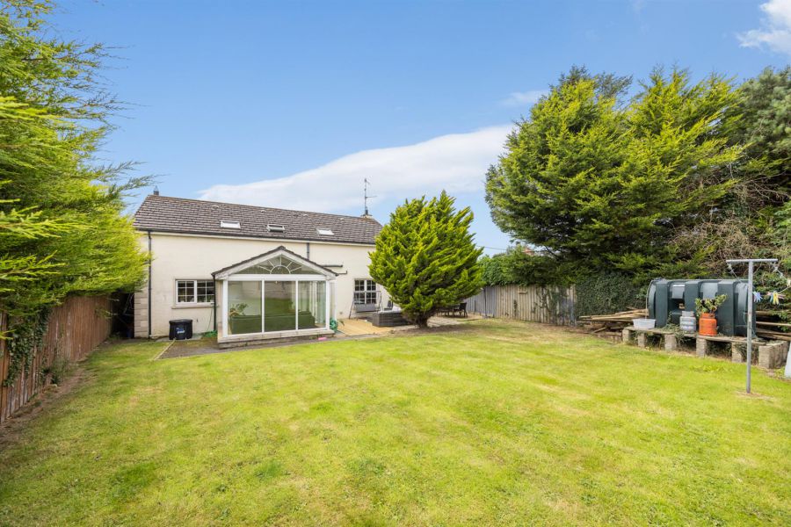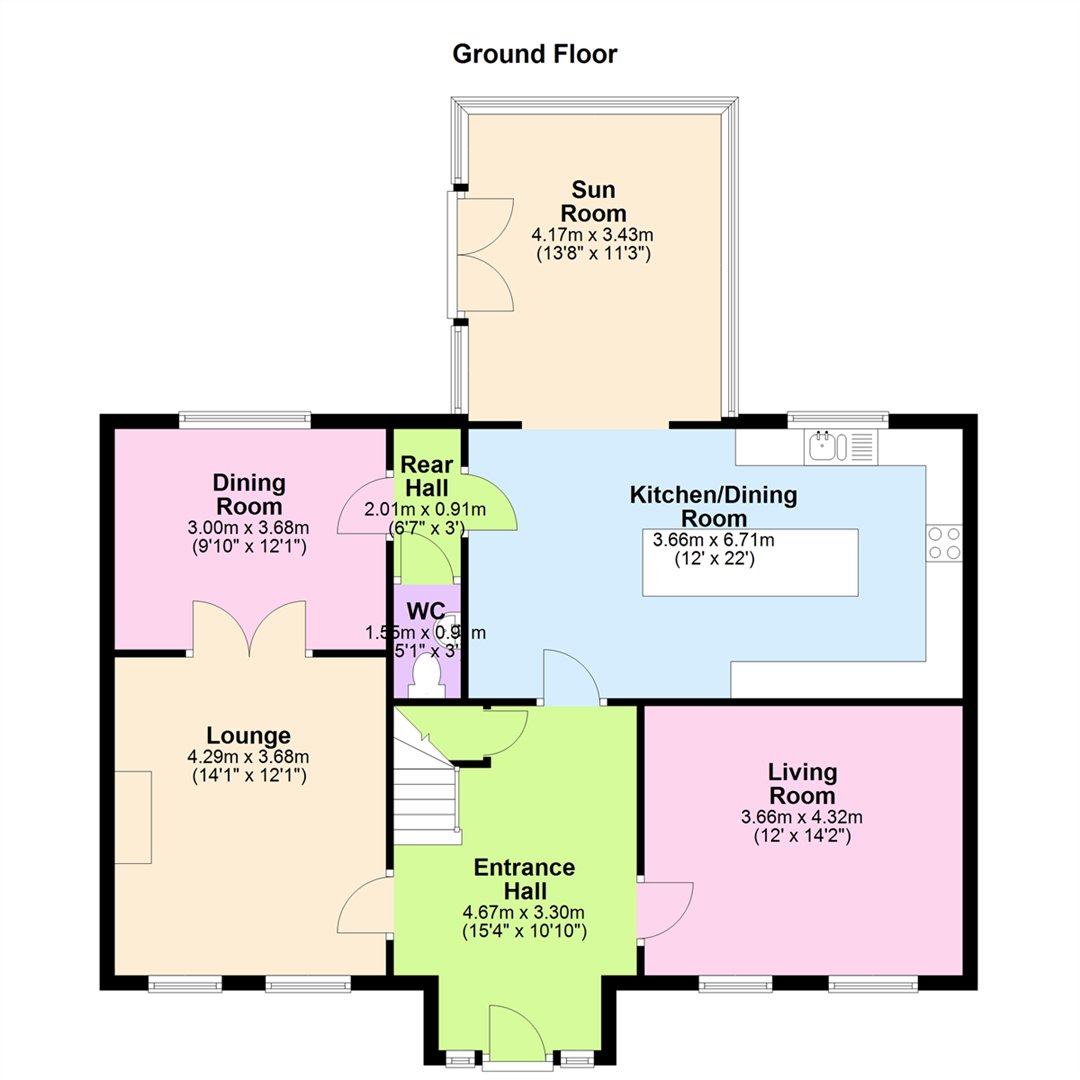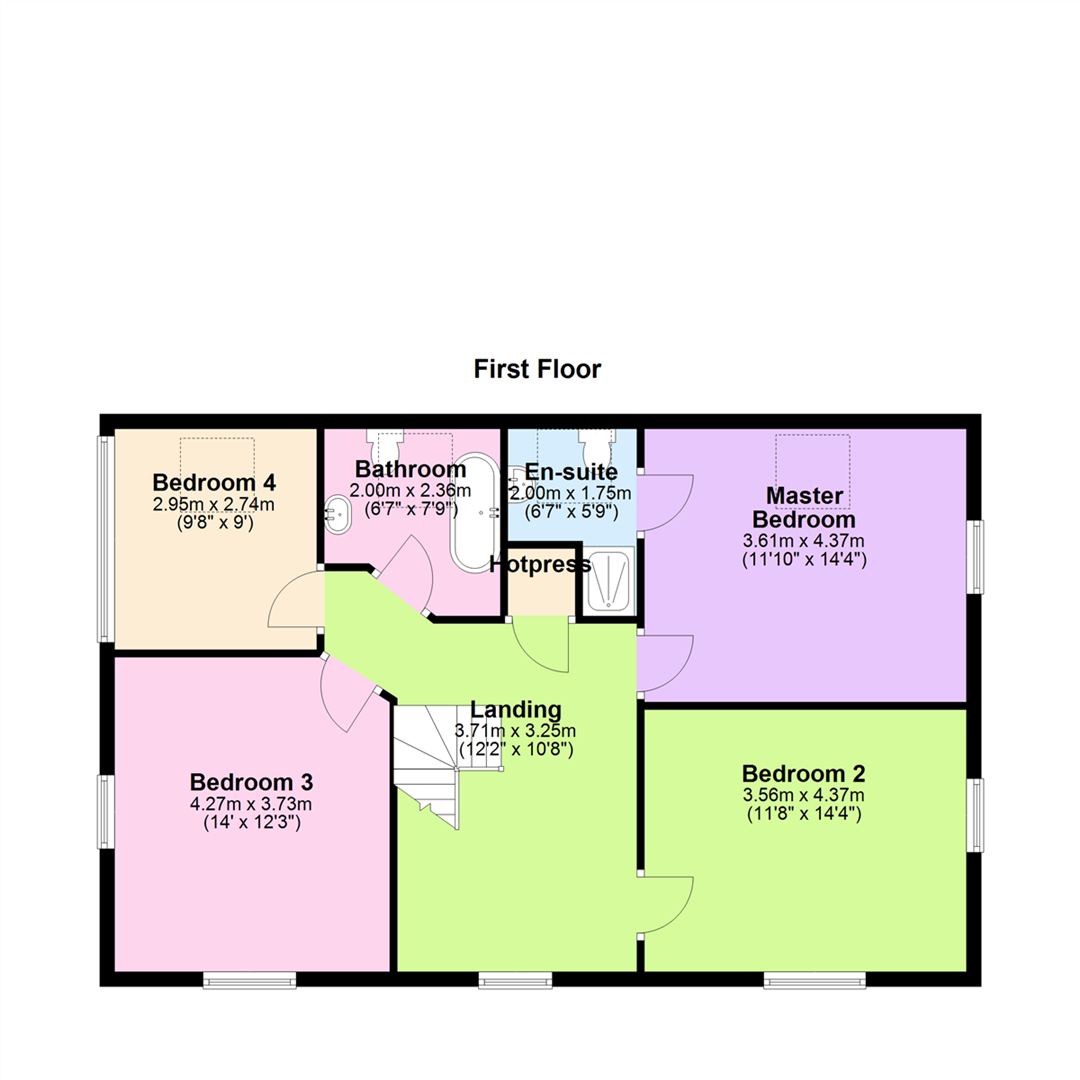Contact Agent

Contact Ulster Property Sales (UPS) Downpatrick
4 Bed Detached House
64 Kilmore Village
Crossgar, BT30 9HP
offers around
£289,950
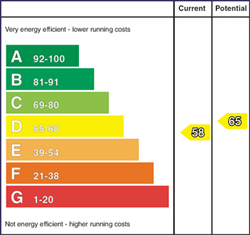
Key Features & Description
Four bedroom
Three reception
Detached
Sun room
Master bedroom en-suite
Two bathroom
Separate dining room
Large garden to rear
Spacious kitchen
Off street parking
Description
We are pleased to offer for sale this extended detached home in the ever popular village of Kilmore. The detached home is situated within easy access to Crossgar, Downpatrick and Ballynahinchalong with an easy commuting distance to Belfast. The accommodation extends to approximately 2000 sq ft and comprises Entrance Hall, Lounge, Living Room, Formal dining room and Sun room from Kitchen. The first floor comprises a large gallery landing with four bedrooms with master bedroom ensuite and family bathroom.
To the rear is a spacious enclosed garden which is ideal for families and entertaining.
Rarely do properties of this size and scope come for sale at such a reasonable level in a good area. Early viewing is advised.
We are pleased to offer for sale this extended detached home in the ever popular village of Kilmore. The detached home is situated within easy access to Crossgar, Downpatrick and Ballynahinchalong with an easy commuting distance to Belfast. The accommodation extends to approximately 2000 sq ft and comprises Entrance Hall, Lounge, Living Room, Formal dining room and Sun room from Kitchen. The first floor comprises a large gallery landing with four bedrooms with master bedroom ensuite and family bathroom.
To the rear is a spacious enclosed garden which is ideal for families and entertaining.
Rarely do properties of this size and scope come for sale at such a reasonable level in a good area. Early viewing is advised.
Rooms
Entrance Hall
Tiled floor. Storage under stairs.
Lounge 14'01 X 12'03 (4.29m X 3.73m)
Fireplace with slate hearth. Solid wooden flooring. Double doors to dining room
Living Room 14'01 X 12'0 (4.29m X 3.66m)
Solid wooden flooring. Fireplace.
Kitchen/dining area 22'05 X 12'0 (6.83m X 3.66m)
High gloss high and low level units with double eye level oven. Gas hob with extractor fan. 1 1/2 stainless steel sink unit. Breakfast bar. Tiled flooring. Recess for washing machine and dishwasher.
Rear hallway
Cloakroom with low flush w.c and wash hand basin. Tiled floor.
Dining Room 12'0 X 9'11 (3.66m X 3.02m)
Solid wooden flooring.
Sun Room 13'09 X 11'03 (4.19m X 3.43m)
Solid wooden floor. Doors to garden.
First floor
Return staircase with landing area. Hotpress with shelving.
Master Bedroom 14'03 X 11'10 (4.34m X 3.61m)
Side window and velux. Laminated wooden flooring. Ensuite with shower cubicle with wall shower, vanity unit and low flush w.c., Tiled floor. Tiled at splashback.
Bedroom Two 14'06 X 11'09 (4.42m X 3.58m)
Front facing.
Bedroom Three 13'10 X 12'02 (4.22m X 3.71m)
Front facing.
Bedroom Four 9'08 X 9'0 (2.95m X 2.74m)
Side facing.
Bathroom
White freestanding bath, low flush w.c and pedestal wash hand basin. Velux window. Tiled floor.
Outside
Tarmac driveway to the front with ample parking with gardens in lawn. Enclosed rear garden in lawns with mature shrubs, decked and paved area.
Property Location

Mortgage Calculator
Contact Agent

Contact Ulster Property Sales (UPS) Downpatrick
Request More Information
Requesting Info about...
64 Kilmore Village, Crossgar, BT30 9HP
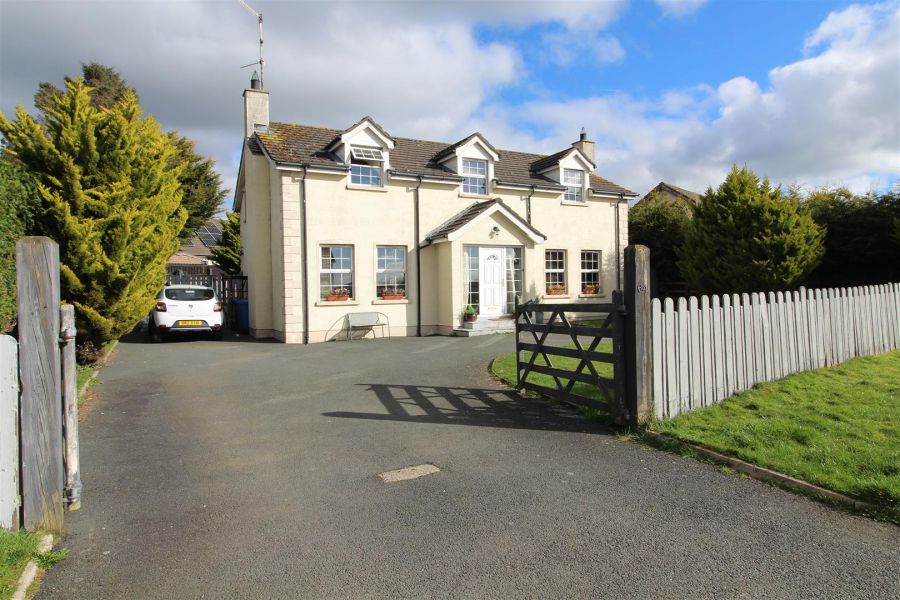
By registering your interest, you acknowledge our Privacy Policy

By registering your interest, you acknowledge our Privacy Policy

