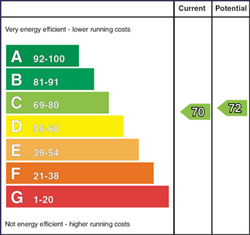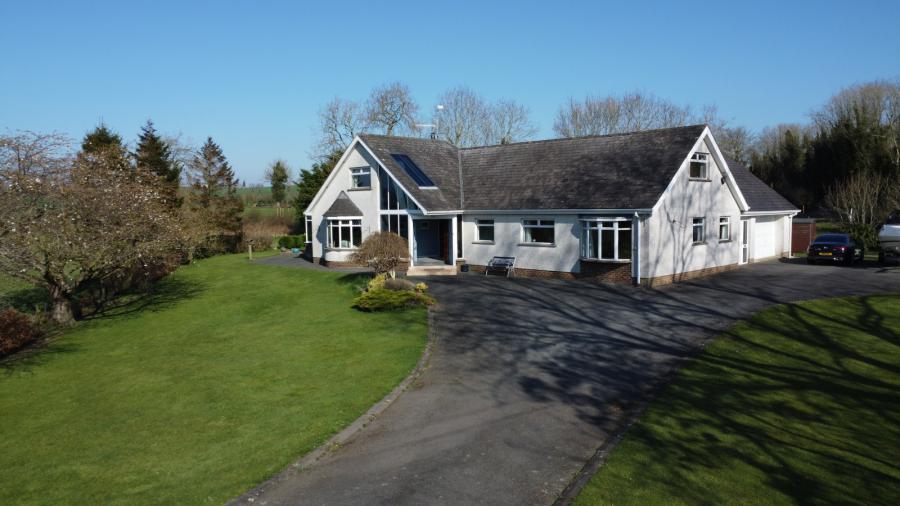5 Bed Detached House
12 Lisinaw Road
Derryboye, Crossgar, BT30 9LT
price
£425,000

Key Features & Description
Description
Welcome to 12 Lisinaw Road, a beautifully presented and spacious family home situated in a tranquil, sought-after location. This stunning property combines modern living with a sense of rural charm, offering the perfect balance of comfort, style, and convenience. Ideal for families, professionals, and those looking for a peaceful retreat, this home is a true gem.
Step inside to discover a light-filled, spacious interior with an open-plan layout designed for modern living. The large, welcoming hallway leads to a stylish living room perfect for relaxing or entertaining guests. A separate dining room provides a great space for family meals and gatherings, while the fully fitted kitchen is equipped with top-of-the-range appliances, plenty of storage, and ample workspace. The conservatory is double storey and features leaded stained glass windows overlooking open countryside. The ground floor also includes a triple garage with WC and a utility room for added convenience.
Upstairs, the property offers three generously sized bedrooms, including a master suite with its own en-suite bathroom and built-in wardrobes and another ensuite to bedroom 2. The remaining bedrooms are well-proportioned, making this home ideal for a growing family or those who enjoy having extra space. A family bathroom with modern fixtures and fittings completes the upper floor.
Exterior: The property is set in a beautifully landscaped plot with a large, well-maintained garden extending to 0.5 acres. The outdoor space is perfect for both relaxing and entertaining, featuring a paved patio area that´s ideal for al fresco dining and enjoying the peaceful surroundings. The private driveway provides ample parking for multiple vehicles, adding to the convenience and appeal of this impressive home.
Location: Situated in a quiet, yet easily accessible area, 12 Lisinaw Road offers easy access to local amenities, excellent schools, and major transport routes. Whether you´re commuting to Belfast or exploring the stunning natural landscapes, this location offers the best of both worlds - a peaceful rural setting with all the conveniences of modern living just a short drive away.
12 Lisinaw Road offers a rare opportunity to purchase a luxurious family home with exceptional space, stylish interiors, and an enviable location. With its blend of modern comfort and serene surroundings, this property is sure to appeal to a wide range of buyers. Don´t miss your chance to make this stunning property your new home. Contact us today to arrange a viewing.
Welcome to 12 Lisinaw Road, a beautifully presented and spacious family home situated in a tranquil, sought-after location. This stunning property combines modern living with a sense of rural charm, offering the perfect balance of comfort, style, and convenience. Ideal for families, professionals, and those looking for a peaceful retreat, this home is a true gem.
Step inside to discover a light-filled, spacious interior with an open-plan layout designed for modern living. The large, welcoming hallway leads to a stylish living room perfect for relaxing or entertaining guests. A separate dining room provides a great space for family meals and gatherings, while the fully fitted kitchen is equipped with top-of-the-range appliances, plenty of storage, and ample workspace. The conservatory is double storey and features leaded stained glass windows overlooking open countryside. The ground floor also includes a triple garage with WC and a utility room for added convenience.
Upstairs, the property offers three generously sized bedrooms, including a master suite with its own en-suite bathroom and built-in wardrobes and another ensuite to bedroom 2. The remaining bedrooms are well-proportioned, making this home ideal for a growing family or those who enjoy having extra space. A family bathroom with modern fixtures and fittings completes the upper floor.
Exterior: The property is set in a beautifully landscaped plot with a large, well-maintained garden extending to 0.5 acres. The outdoor space is perfect for both relaxing and entertaining, featuring a paved patio area that´s ideal for al fresco dining and enjoying the peaceful surroundings. The private driveway provides ample parking for multiple vehicles, adding to the convenience and appeal of this impressive home.
Location: Situated in a quiet, yet easily accessible area, 12 Lisinaw Road offers easy access to local amenities, excellent schools, and major transport routes. Whether you´re commuting to Belfast or exploring the stunning natural landscapes, this location offers the best of both worlds - a peaceful rural setting with all the conveniences of modern living just a short drive away.
12 Lisinaw Road offers a rare opportunity to purchase a luxurious family home with exceptional space, stylish interiors, and an enviable location. With its blend of modern comfort and serene surroundings, this property is sure to appeal to a wide range of buyers. Don´t miss your chance to make this stunning property your new home. Contact us today to arrange a viewing.
Rooms
Ground Floor
Hardwood double front door with glazed inset to Reception Hall.
Spacious Reception Hall
Minstrel gallery, skylight, mature outlook to front.
Living Room 22'4" X 17'8" (6.80m X 5.38m(IntoBay))
Oak herringbone engineered wooden floor. Mature outlook across rolling countryside. Contemporary Nordpeis wood burning stove, slate hearth, PVC sliding door to conservatory.
Kitchen 26'4" X 11'7" (8.03m X 3.53m)
Modern fully fitted kitchen with excellent range of high and low level units, granite worktops, integrated five ring gas hob, modern stainless steel and glass extractor, inset stainless sink and a half with spring mono mixer tap, integrated combi oven/microwave, plumbed for American fridge/freezer, low voltage auto-lights, polished porcelain tiled floor, built-in island breakfast bar open to ample dining area. Sliding PVC double doors to conservatory, additional glazed door to garden.
Utility Room 16'6" X 8'1" (5.03m X 2.46m)
Ceramic tiled floor, range of high and low level units, laminate work tops, plumbed for side by side washing machine and dryer, stainless steel single drainer sink unit with mixer taps. Service door to garage.
Conservatory 24'6" X 14'0" (7.47m X 4.27m)
Double height ceiling, heating, twin fans for cooling, unique contemporary stained glass feature, bespoke porcelain tiled floor, PVC double glazed French doors to rear garden. Excellent views across rolling countryside.
Bathroom
Modern white suite comprising Duravit low flush wc, modern floating large vanity unit with chrome mono waterfall tap, walk in glass shower with wet-room floor and Triton shower unit, drying area, porcelain wall and floor tiles. Feature auto-light, pebble border, chrome heated towel rail. Hatch to hotpress with built-in shelving.
Bedroom 6/Office 8'8" X 8'5" (2.64m X 2.57m)
Mature outlook.
Bedroom 5/Office 12'5" X 10'1" (3.78m X 3.07m)
Bedroom 4 18'1" X 9'8" (5.50m X 2.95m(IntoBay))
Laminate wooden floor. Dual aspect windows. Access to Dressing Room.
Dressing Room
Fitted hanging space and cupboard.
First Floor
Bedroom 1 22'9" X 17'6" (6.93m X 5.33m)
Extensive range of mirror fronted sliding robes, dual aspect windows.
Ensuite Bathroom
White suite comprising twin sink vanity unit with cabinet below. Jacuzzi bath with chrome mixer taps, low flush wc. Wet room style shower with Mira shower unit, additional jets, drying area, porcelain tiled floor, fully tiled walls, chrome heated towel rail, low voltage spotlights, Velux window.
Bedroom 2 14'4" X 13'3" (4.37m X 4.04m)
Mature outlook.
Ensuite Shower Room
Coloured suite comprising low flush wc, pedestal wash hand basin, built-in shower cubicle with tiled splashback, extractor fan.
Bedroom 3/Recreation Room 23'8" X 14'6" (7.21m X 4.42m)
Laminate wooden floor. Storage into eaves.
Outside
Tarmac driveway with ample parking leading to:
Triple Garage/Workshop 25'2" X 24'6" (7.67m X 7.47m)
Electric up and over door. Light and power, range of high level units, excellent storage. WC: White suite comprising low flush wc, floating wash hand basin.
Gardens
Gardens laid in extensive lawns with mature trees, plants, shrubs, excellent degree of privacy. PVC fascia and soffit boards. Outside tap, oil pvc storage tank. Views across rolling countryside. Paved patio area ideal for barbecuing and outdoor entertaining enjoying countryside views. Feature pond with water fountain.
Broadband Speed Availability
Potential Speeds for 12 Lisinaw Road
Max Download
1800
Mbps
Max Upload
1000
MbpsThe speeds indicated represent the maximum estimated fixed-line speeds as predicted by Ofcom. Please note that these are estimates, and actual service availability and speeds may differ.
Property Location

Mortgage Calculator
Contact Agent

Contact Simon Brien (Newtownards)
Request More Information
Requesting Info about...
12 Lisinaw Road, Derryboye, Crossgar, BT30 9LT

By registering your interest, you acknowledge our Privacy Policy

By registering your interest, you acknowledge our Privacy Policy










































