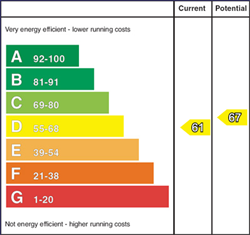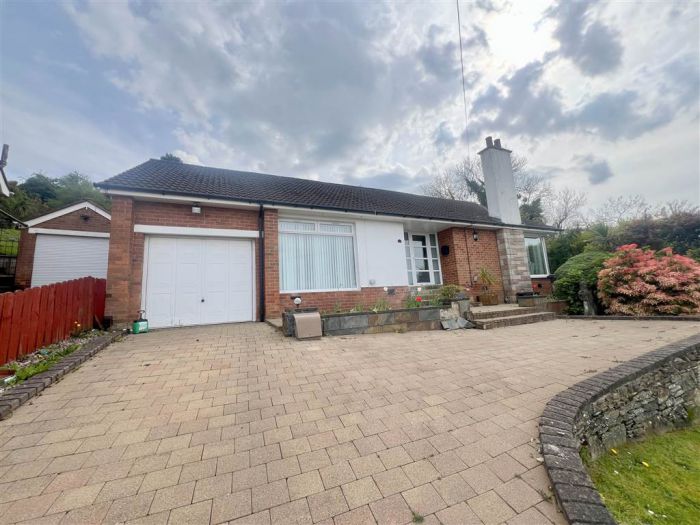Contact Agent

Contact McClearys Property Sales
4 Bed Detached Bungalow
73 Castlemore Avenue
cregagh, belfast, BT6 9RH
guide price
£295,000

Key Features & Description
Detached Bungalow
Well Presented
Outstanding Site
Four Bedrooms
Luxury Fitted Kitchen
Open Plan Dining Room
Luxury Family Bathroom
Downstairs Shower Room
Gas Central Heating
UPVC Double Glazing
Generous Gardens
Driveway
Attached Garage
Stunning Location With City Views
Viewing Highly Recommended
Chain Free
Description
This is an exceptional detached bungalow is set on a spacious mature site with outstanding city views. It is ideally situated for ease of access to Belfast city centre as well as main road networks. Internally the spacious and well presented accommodation comprises on the ground floor of a bright family dining room open plan to stunning luxury kitchen lounge room , and two double bedrooms served by a modern shower room .Upstairs are two further double bedrooms and family bathroom Additional benefits include a large garage, driveway and generous garden.
With all this fine home has to offer we anticipate demand to be high and for it to appeal to a wide range of prospective purchasers. A viewing is thoroughly recommended at your earliest opportunity so as to appreciate it in its entirety and to avoid disappointment.
This is an exceptional detached bungalow is set on a spacious mature site with outstanding city views. It is ideally situated for ease of access to Belfast city centre as well as main road networks. Internally the spacious and well presented accommodation comprises on the ground floor of a bright family dining room open plan to stunning luxury kitchen lounge room , and two double bedrooms served by a modern shower room .Upstairs are two further double bedrooms and family bathroom Additional benefits include a large garage, driveway and generous garden.
With all this fine home has to offer we anticipate demand to be high and for it to appeal to a wide range of prospective purchasers. A viewing is thoroughly recommended at your earliest opportunity so as to appreciate it in its entirety and to avoid disappointment.
Rooms
HALLWAY: 7' 10" X 11' 6" (2.4000m X 3.5000m)
LIVING ROOM: 16' 5" X 8' 10" (5.0000m X 2.7000m)
KITCHEN: 19' 0" X 12' 6" (5.8000m X 3.8000m)
Range of high and low level units plumbed for washing machine, integrated dishwasher, built in 5 ring hob, space for American fridge freezer and double patio doors leading to rear garden.
BEDROOM (1): 14' 5" X 14' 1" (4.4000m X 4.3000m)
BEDROOM (2): 12' 6" X 10' 2" (3.8000m X 3.1000m)
BATHROOM: 8' 10" X 5' 7" (2.7000m X 1.6900m)
White suite - Walkin shower, wash hand basin, dual flush w.c
BEDROOM (3): 15' 9" X 13' 5" (4.8000m X 4.1000m)
BEDROOM (4): 13' 9" X 12' 2" (4.2000m X 3.7000m)
Broadband Speed Availability
Potential Speeds for 73 Castlemore Avenue
Max Download
1800
Mbps
Max Upload
220
MbpsThe speeds indicated represent the maximum estimated fixed-line speeds as predicted by Ofcom. Please note that these are estimates, and actual service availability and speeds may differ.
Property Location

Mortgage Calculator
Directions
Off Upper Knockbreda Road
Contact Agent

Contact McClearys Property Sales
Request More Information
Requesting Info about...
73 Castlemore Avenue, cregagh, belfast, BT6 9RH

By registering your interest, you acknowledge our Privacy Policy

By registering your interest, you acknowledge our Privacy Policy





















