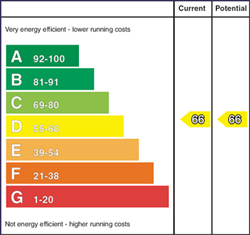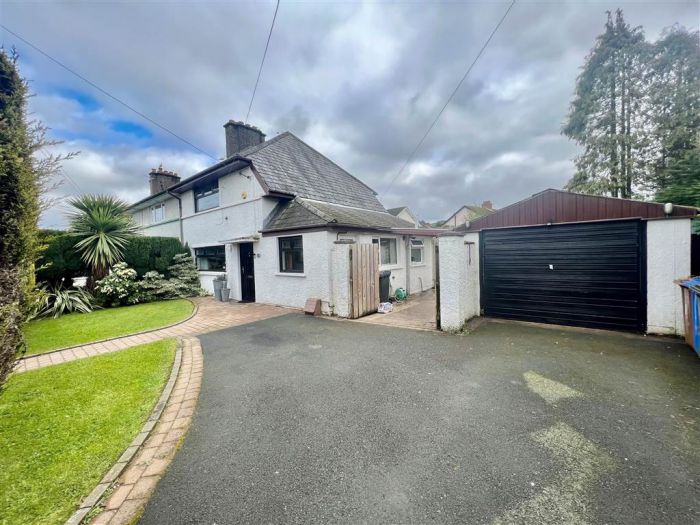Contact Agent

Contact McClearys Property Sales
3 Bed End Terrace
1 Somme Drive
cregagh, belfast, BT6 9JJ
price
£197,500

Key Features & Description
End Terrace
Well Presented Throughout
Three Bedrooms
Large Living Room
Sun Room
Extended Luxury Fitted Kitchen
Downstairs Family Bathroonm
Master Bedroom With Ensuite Shower Room
Utility Room
Gas Central Heating
UPVC Double Glazing
South Facing Rear Garden With Lawn And Patio Areas
Detached Garage
Car Port
Off Street Parking For Two Cars
Sought After Cregagh Road Location
Viewing Highly Recommended
Description
Located just off the Cregagh is this superb extended end terrace property. Presented to a high standard throughout this excellent home should be viewed without delay to fully appreciate its size, finish and location. The property boasts spacious accommodation throughout with three bedrooms, large living room and attractive sunroom. There is a luxury fitted kitchen and stunning family bathroom while there are the added benefits of a ensuite shower room and utility room. To the outside is a generous south facing garden , detached garage with car port and generous off street parking.
Certain to appeal to a wide range of buyer we recommend registering your interest early.
Located just off the Cregagh is this superb extended end terrace property. Presented to a high standard throughout this excellent home should be viewed without delay to fully appreciate its size, finish and location. The property boasts spacious accommodation throughout with three bedrooms, large living room and attractive sunroom. There is a luxury fitted kitchen and stunning family bathroom while there are the added benefits of a ensuite shower room and utility room. To the outside is a generous south facing garden , detached garage with car port and generous off street parking.
Certain to appeal to a wide range of buyer we recommend registering your interest early.
Rooms
HALLWAY:
LIVING ROOM: 20' 4" X 11' 10" (6.2000m X 3.6000m)
Fireplace with feature marble mantelpiece and surround. French doors to sunroom
SUN ROOM: 8' 10" X 8' 6" (2.7000m X 2.6000m)
KITCHEN: 12' 6" X 8' 2" (3.8000m X 2.5000m)
Range of high and low level units . Build in double oven, hob and extractor hood. Stainless steel sink. Plumbed for dishwasher. Spot lighting. Access to car port.
UTILITY ROOM: 6' 3" X 3' 7" (1.9000m X 1.1000m)
Plumbed for washing machine.
BATHROOM: 7' 10" X 6' 7" (2.4000m X 2.0000m)
White suite. Bath, walkin shower, pedestal wash hand basin, dual flush w.c. Tiled floor and walls. Spot lighting.
BEDROOM (1): 14' 5" X 9' 6" (4.4000m X 2.9000m)
ENSUITE SHOWER ROOM: 7' 3" X 3' 7" (2.2000m X 1.1000m)
White suite: Walkin shower, pedestal wash hand basin, dual flush w.c. Tiled floor and walls.
BEDROOM (2): 10' 10" X 9' 2" (3.3000m X 2.8000m)
BEDROOM (3): 6' 7" X 6' 11" (2.0000m X 2.1000m)
Additional Information
Ground floor tiled throughout
First Floor Bedrooms - Laminate wood flooring
Ground floor internal doors solid oak
Broadband Speed Availability
Potential Speeds for 1 Somme Drive
Max Download
0
Mbps
Max Upload
0
MbpsThe speeds indicated represent the maximum estimated fixed-line speeds as predicted by Ofcom. Please note that these are estimates, and actual service availability and speeds may differ.
Property Location

Mortgage Calculator
Directions
Just off Cregagh Road
Contact Agent

Contact McClearys Property Sales
Request More Information
Requesting Info about...
1 Somme Drive, cregagh, belfast, BT6 9JJ

By registering your interest, you acknowledge our Privacy Policy

By registering your interest, you acknowledge our Privacy Policy




















