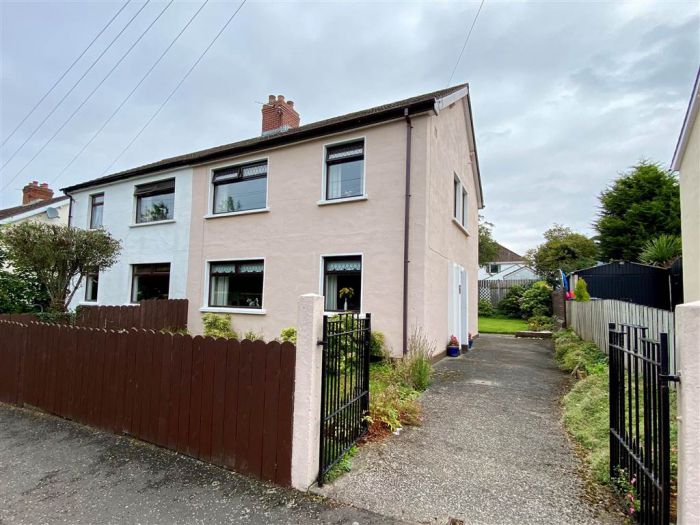Contact Agent

Contact McClearys Property Sales
3 Bed Semi-Detached House
72 Downshire Park East
cregagh, belfast, BT6 9JQ
price
£149,950
- Status Sale Agreed
- Property Type Semi-Detached
- Bedrooms 3
- Receptions 1
- Heating OFCH
-
Stamp Duty
Higher amount applies when purchasing as buy to let or as an additional property£499 / £7,997*
Key Features & Description
Semi Detached Family Home
Spacious Accommodation Throughout
Three Bedrooms
Large Living Room
Generous Fitted Kitchen
Utility Room
Oil Fired Central Heating
Driveway
Excellent Rear Garden
Popular Cregagh Location
Viewing Highly Recommended
Chain Free
Description
With an open aspect to the front, this chain free property will suit a wide variety of buyers and viewing is highly recommended. This attractive semi detached family home is located in a popular area close to the Cregagh Road. Boasting spacious accommodation with three bedrooms, family bathroom, large living room and generous fitted kitchen with utility room. Benefitting from double glazing and oil fired central heating there is also an attractive rear garden and driveway.
With an open aspect to the front, this chain free property will suit a wide variety of buyers and viewing is highly recommended. This attractive semi detached family home is located in a popular area close to the Cregagh Road. Boasting spacious accommodation with three bedrooms, family bathroom, large living room and generous fitted kitchen with utility room. Benefitting from double glazing and oil fired central heating there is also an attractive rear garden and driveway.
Rooms
HALLWAY:
Understairs storage
LIVING ROOM: 21' 2" X 11' 1" (6.4500m X 3.3800m)
L shaped.
DINING ROOM: 11' 10" X 10' 9" (3.6100m X 3.2800m)
KITCHEN: 9' 10" X 6' 7" (3.0000m X 2.0000m)
Range of high and low level units with marble effect worktops. Built in electric hob, oven and extractor hood. Stainless steel sink with drainer. Plumbed for washing machine. Access to rear.
BEDROOM (1): 11' 6" X 10' 8" (3.5000m X 3.2600m)
Built in mirrored wardrobes
BEDROOM (2): 11' 2" X 9' 1" (3.4000m X 2.7600m)
Built in mirrored wardrobes
BEDROOM (3): 9' 10" X 6' 11" (3.0000m X 2.1100m)
BATHROOM: 7' 9" X 6' 6" (2.3700m X 1.9700m)
Panel bath , pedestal wash hand basin, separate low flush w.c.
EXTERIOR
Driveway
Large rear garden.
REAR HALLWAY:
Broadband Speed Availability
Potential Speeds for 72 Downshire Park East
Max Download
0
Mbps
Max Upload
0
MbpsThe speeds indicated represent the maximum estimated fixed-line speeds as predicted by Ofcom. Please note that these are estimates, and actual service availability and speeds may differ.
Property Location

Mortgage Calculator
Directions
Off Cregagh Road
Contact Agent

Contact McClearys Property Sales
Request More Information
Requesting Info about...
72 Downshire Park East, cregagh, belfast, BT6 9JQ

By registering your interest, you acknowledge our Privacy Policy

By registering your interest, you acknowledge our Privacy Policy













