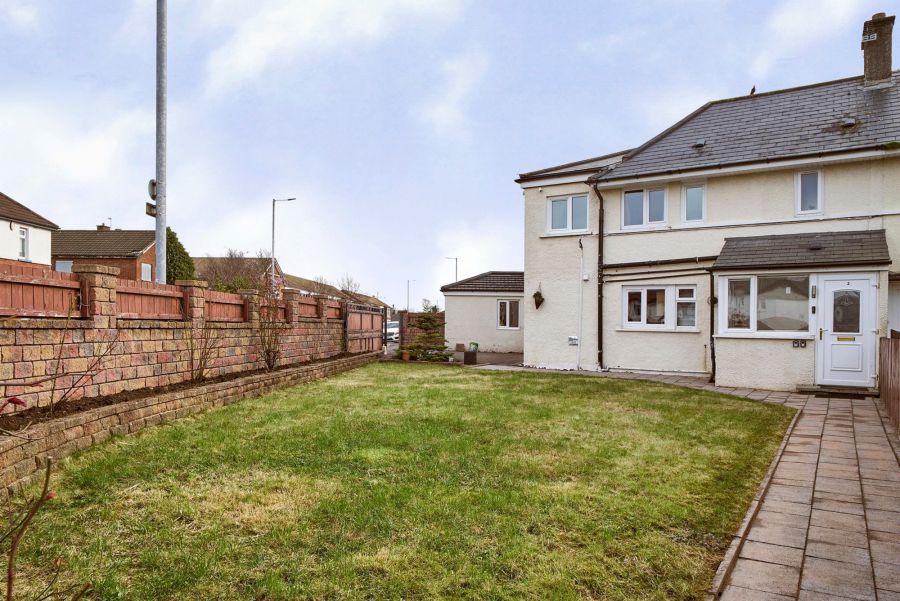Contact Agent

Contact Gordon Smyth Estate Agents
2 Picardy Avenue
Cregagh, Belfast, BT6 9JB
- Status Sale Agreed
- Property Type Semi-Detached
- Bedrooms 4
- Receptions 2
- Heating Gas
-
Stamp Duty
Higher amount applies when purchasing as buy to let or as an additional property£4,998 / £19,995*
Key Features & Description
Superb, deceptively spacious semi detached home occupying a corner site within this much sought after vibrant location. Convenient to local shops at Ormeau and Cregagh including an array of cafes and restaurants, leading primary & senior schools, Kingspan Stadium, Lisnasharragh Leisure Centre, Forestside Shopping Centre and Ormeau Park. There are excellent transport links to the city centre for those commuting - the convenience of city living while surrounded by green areas and parks.
The ground floor accommodation comprises open plan lounge/dining, spacious kitchen and a jacuzzi bathroom.
On the first floor there are four bedrooms - all with built in robes. The master is en-suite and has a walk in robe, while bedroom two also is en-suite.
Outside there is a detached garage including utility area, driveway offering off road parking and gardens to front side and rear.
We expect demand to high for this excellent home and early viewing is highly recommended.
Rooms
Broadband Speed Availability
Potential Speeds for 2 Picardy Avenue
Property Location

Mortgage Calculator
Directions
Contact Agent

Contact Gordon Smyth Estate Agents

By registering your interest, you acknowledge our Privacy Policy






































