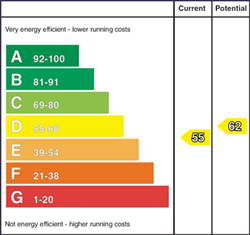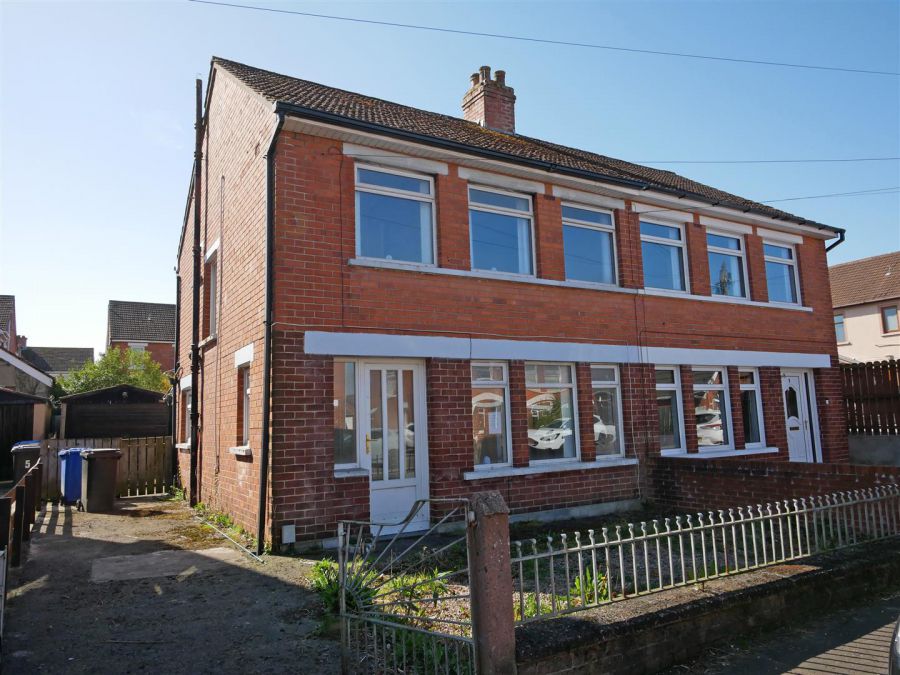Contact Agent

Contact Ulster Property Sales (UPS) Forestside
3 Bed Semi-Detached House
3 Merok Crescent, Cregagh
cregagh, belfast, BT6 9LZ
asking price
£160,000

Key Features & Description
Semi detached home
Three good size bedrooms
Two reception rooms
Fitted kitchen
Bathroom with separate w/c
Oil heating
Double glazed windows
Off street parking
Garage
Sunny gardens to the rear
Description
PUBLIC NOTICE
ADDRESS: 3 Merok Crescent, Belfast BT6 9LZ
We are acting in the sale of the above property and have received an offer of £205,000.
Any interested parties must submit any higher offers in writing to the selling agent before an exchange of contracts takes place
EPC Rating: 55
A red brick semi detached home located in a convenient and sought after location, close to many local amenities including shops, schools and bus routes which are all within a short distance from the property. Comprising three good sized bedrooms, two separate reception rooms, a kitchen and bathroom with white suite, as well as offering oil fired central heating and double glazed windows.
Externally the property offers gardens to both front and rear, and off street parking facilities.
This property does require modernisation but it could be transformed into a modern home in a desirable location.
PUBLIC NOTICE
ADDRESS: 3 Merok Crescent, Belfast BT6 9LZ
We are acting in the sale of the above property and have received an offer of £205,000.
Any interested parties must submit any higher offers in writing to the selling agent before an exchange of contracts takes place
EPC Rating: 55
A red brick semi detached home located in a convenient and sought after location, close to many local amenities including shops, schools and bus routes which are all within a short distance from the property. Comprising three good sized bedrooms, two separate reception rooms, a kitchen and bathroom with white suite, as well as offering oil fired central heating and double glazed windows.
Externally the property offers gardens to both front and rear, and off street parking facilities.
This property does require modernisation but it could be transformed into a modern home in a desirable location.
Rooms
The accommodation comprises
Pvc double glazed front door leading to the entrance hall
Entrance hall
Tiled floor. Under stairs storage.
Lounge 10'5 X 10'4 (3.18m X 3.15m)
Laminate flooring.
Living room 13'3 X 10'4 (4.04m X 3.15m)
Laminate flooring.
Kitchen 10'2 X 7'6 (3.10m X 2.29m)
High and low level units, single drainer sink unit with mixer taps, work surfaces, cooker space, plumbed for washing machine, tiled floor, extractor fan.
1st floor
Bedroom 1 12'2 X 10'4 (3.71m X 3.15m)
Laminate flooring.
Bedroom 2 11'4 X 10'4 (3.45m X 3.15m)
Bedroom 3 8'8 X 7'4 (2.64m X 2.24m)
Laminate flooring.
Bathroom 7'1 X 5'5 (2.16m X 1.65m)
White suite comprising panelled bath, Electric shower above, pedestal wash hand basin, fully tiled walls, tiled floor, hot press.
Separate W/C 4'2 X 2'8 (1.27m X 0.81m)
Comprising low flush w/c, tiled walls.
Outside
Off street parking that leads to the rear gardens / garage.
Front gardens
Loose stone gardens to the front.
Garage
Rear gardens
Gardens to the rear laid in lawn with a sunny aspect, outside tap, pvc oil tank, outhouse housing oil fired boiler.
Note
Lease information - 9900 years from the 13th of June 1951.
Broadband Speed Availability
Potential Speeds for 3 Merok Crescent, Cregagh
Max Download
1800
Mbps
Max Upload
220
MbpsThe speeds indicated represent the maximum estimated fixed-line speeds as predicted by Ofcom. Please note that these are estimates, and actual service availability and speeds may differ.
Property Location

Mortgage Calculator
Contact Agent

Contact Ulster Property Sales (UPS) Forestside
Request More Information
Requesting Info about...
3 Merok Crescent, Cregagh, cregagh, belfast, BT6 9LZ

By registering your interest, you acknowledge our Privacy Policy

By registering your interest, you acknowledge our Privacy Policy












