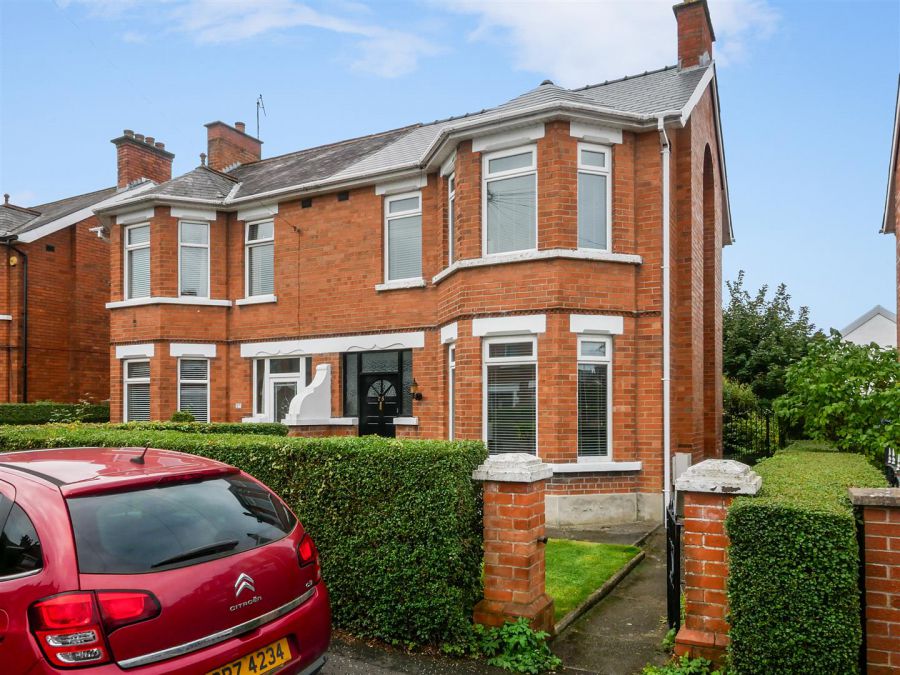Contact Agent

Contact Ulster Property Sales (UPS) Forestside
3 Bed Semi-Detached House
25 Gibson Park Gardens, Cregagh Road
Cregagh, Belfast, BT6 9GN
asking price
£220,000
- Status For Sale
- Property Type Semi-Detached
- Bedrooms 3
- Receptions 2
-
Stamp Duty
Higher amount applies when purchasing as buy to let or as an additional property£1,900 / £12,900*
Key Features & Description
Attractive semi detached home
Three good size bedrooms
Two reception rooms
Kitchen / dining area
1st floor white bathroom suite
Gas central heating
Double glazed windows
Garden to the front and rear laid in lawn
Driveway with potential parking
Within walking distance of many local amenities & bus routes
Description
Ideal location for those seeking good access to the city centre, Gibson park Gardens has consistently been a popular residential address with young families and first time buyers as it is convenient to Rosetta / Cregagh/ Ormeau and Ravenhill Hill Roads with wide range of coffee shops, restaurants and good transport links into and out of Belfast. Internally this modernised property comprises, lounge with separate living room, an extended kitchen with dining area. Upstairs there are three well proportioned bedrooms and a white bathroom suite. In addition the property benefits from double-glazing & gas fired central heating, driveway at the rear an outside there are lawn garden to both the front and the rear with mature range of plants, trees and shrubs. Immediate viewing is essential!
Ideal location for those seeking good access to the city centre, Gibson park Gardens has consistently been a popular residential address with young families and first time buyers as it is convenient to Rosetta / Cregagh/ Ormeau and Ravenhill Hill Roads with wide range of coffee shops, restaurants and good transport links into and out of Belfast. Internally this modernised property comprises, lounge with separate living room, an extended kitchen with dining area. Upstairs there are three well proportioned bedrooms and a white bathroom suite. In addition the property benefits from double-glazing & gas fired central heating, driveway at the rear an outside there are lawn garden to both the front and the rear with mature range of plants, trees and shrubs. Immediate viewing is essential!
Rooms
The accommodation comprises
Hardwood front door leading to the entrance porch
Entrance porch
Terazzo flooring, hardwood inner door with stain glass panel leading to the entrance hall.
Entrance hall
Terazzo flooring. Under stairs annex.
Lounge 14'1 X 12'0 (4.29m X 3.66m)
To bay window.
Solid wood herring bone floor, tiled fireplace with raised tiled hearth housing an open fire.
Solid wood herring bone floor, tiled fireplace with raised tiled hearth housing an open fire.
Living / dining 11'7 X 10'9 (3.53m X 3.28m)
Solid wood herring bone floor, tiled fireplace with raised tiled hearth housing and open fire.
Extended kitchen 23' X 9'1 (7.01m X 2.77m)
At widest points.
Shelving storage, cooker space with extractor fan, sink unit, plumbed for washing machine, gas boiler, open to the dining area.
Shelving storage, cooker space with extractor fan, sink unit, plumbed for washing machine, gas boiler, open to the dining area.
Dining area
Access to storage.
Storage facillty 10'7 X 6'2 (3.23m X 1.88m)
1st floor
Landing , Storage cupboard, access to the roof space.
Bedroom 1 14'3 X 10'9 (4.34m X 3.28m)
To bay window, decorative fireplace.
Bedroom 2 11'7 X 10'9 (3.53m X 3.28m)
Decorative fireplace.
Bedroom 3 8'2 X 7'5 (2.49m X 2.26m)
Built in robe.
Bathroom 8'8 X 7'8atwidestpoints (2.64m X 2.34matwidestpoints)
White suite comprising wood panelled bath, chrome shower, low flush w/c, pedestal wash hand basin, part tiled walls, extractor fan,
Outside
Front gardens
Gardens to the front laid in lawn.
Rear gardens
Garden to the rear laid in lawn with a range of mature plants, trees and shrubs, flagged patio and additional concrete area with double gate access and potential to park off road.
Additional rear garden image
Rear elevation
Broadband Speed Availability
Potential Speeds for 25 Gibson Park Gardens, Cregagh Road
Max Download
1800
Mbps
Max Upload
220
MbpsThe speeds indicated represent the maximum estimated fixed-line speeds as predicted by Ofcom. Please note that these are estimates, and actual service availability and speeds may differ.
Property Location

Mortgage Calculator
Contact Agent

Contact Ulster Property Sales (UPS) Forestside
Request More Information
Requesting Info about...
25 Gibson Park Gardens, Cregagh Road, Cregagh, Belfast, BT6 9GN

By registering your interest, you acknowledge our Privacy Policy

By registering your interest, you acknowledge our Privacy Policy





















