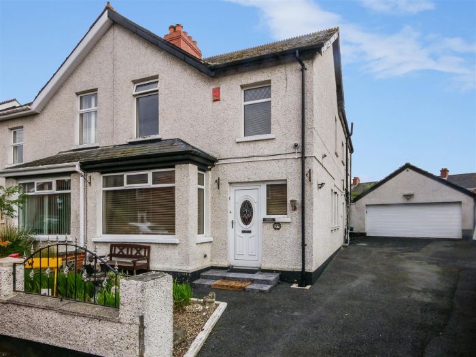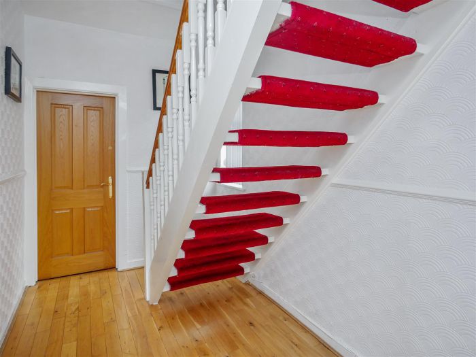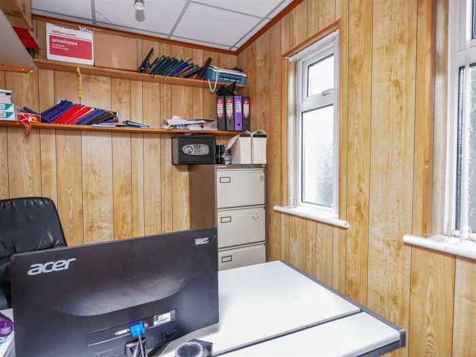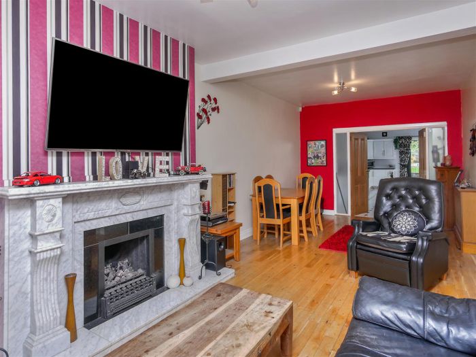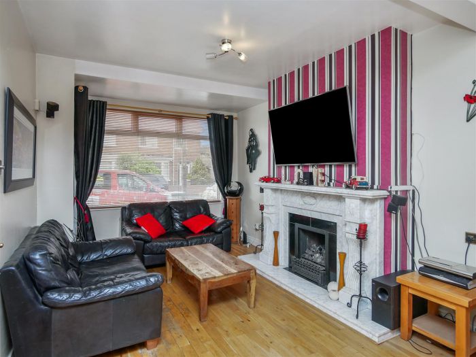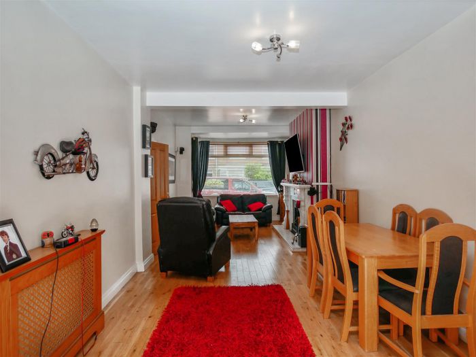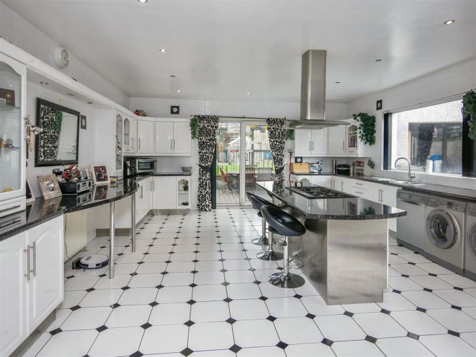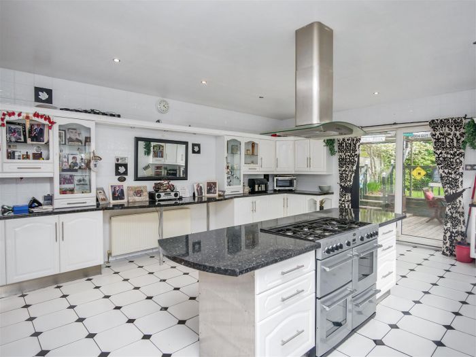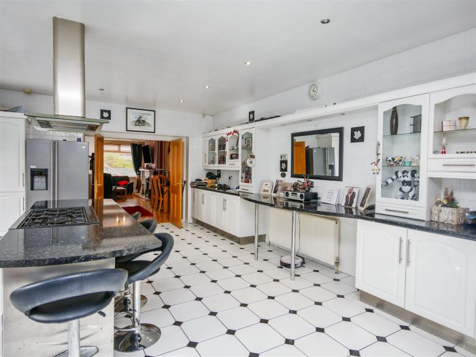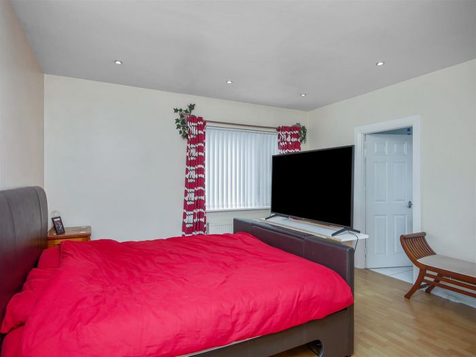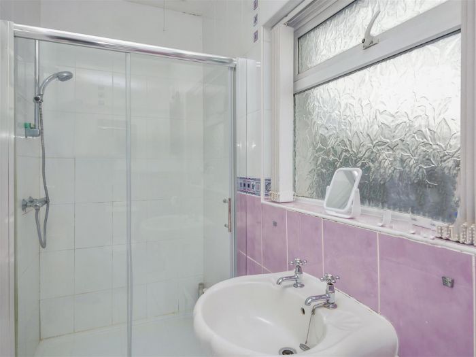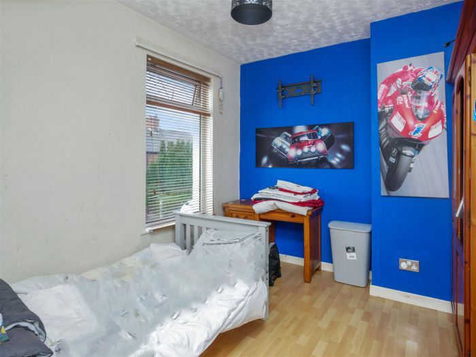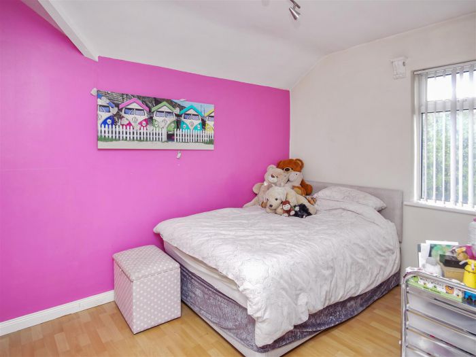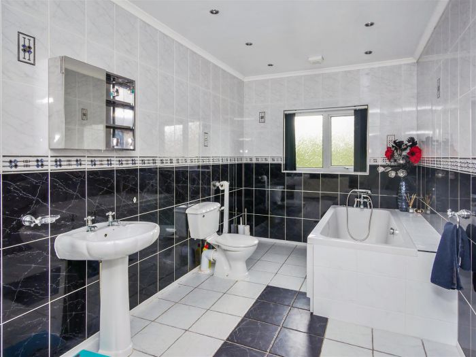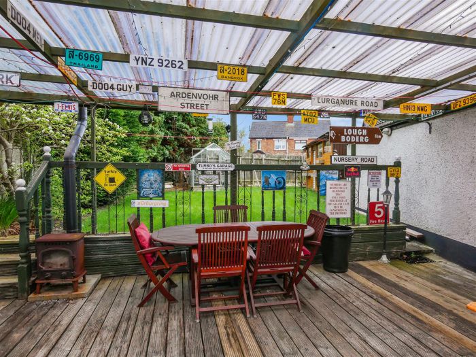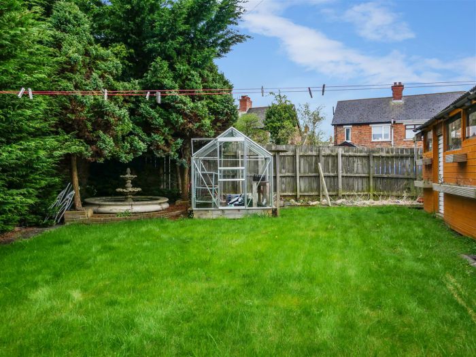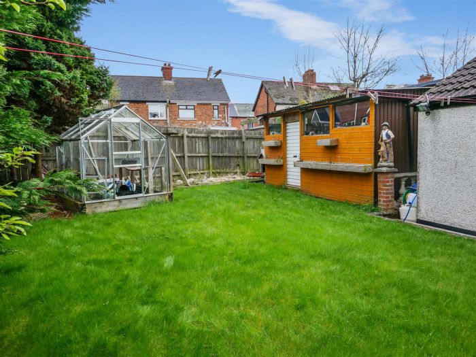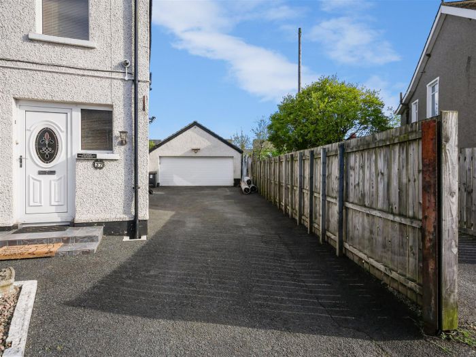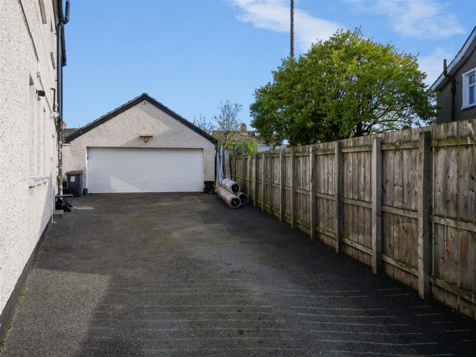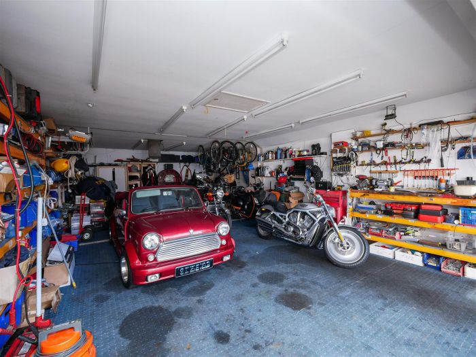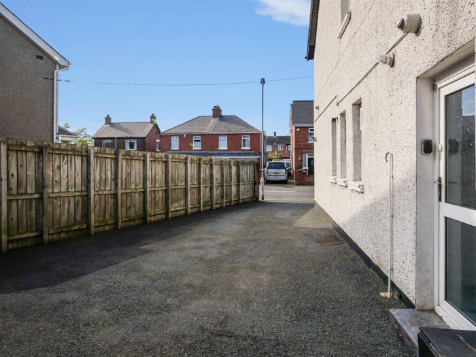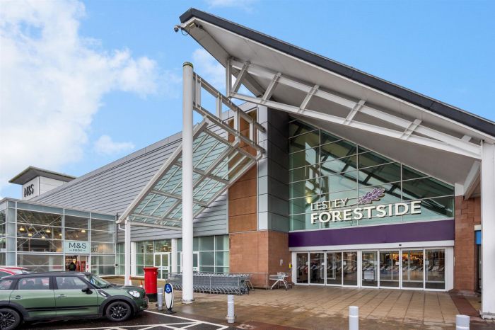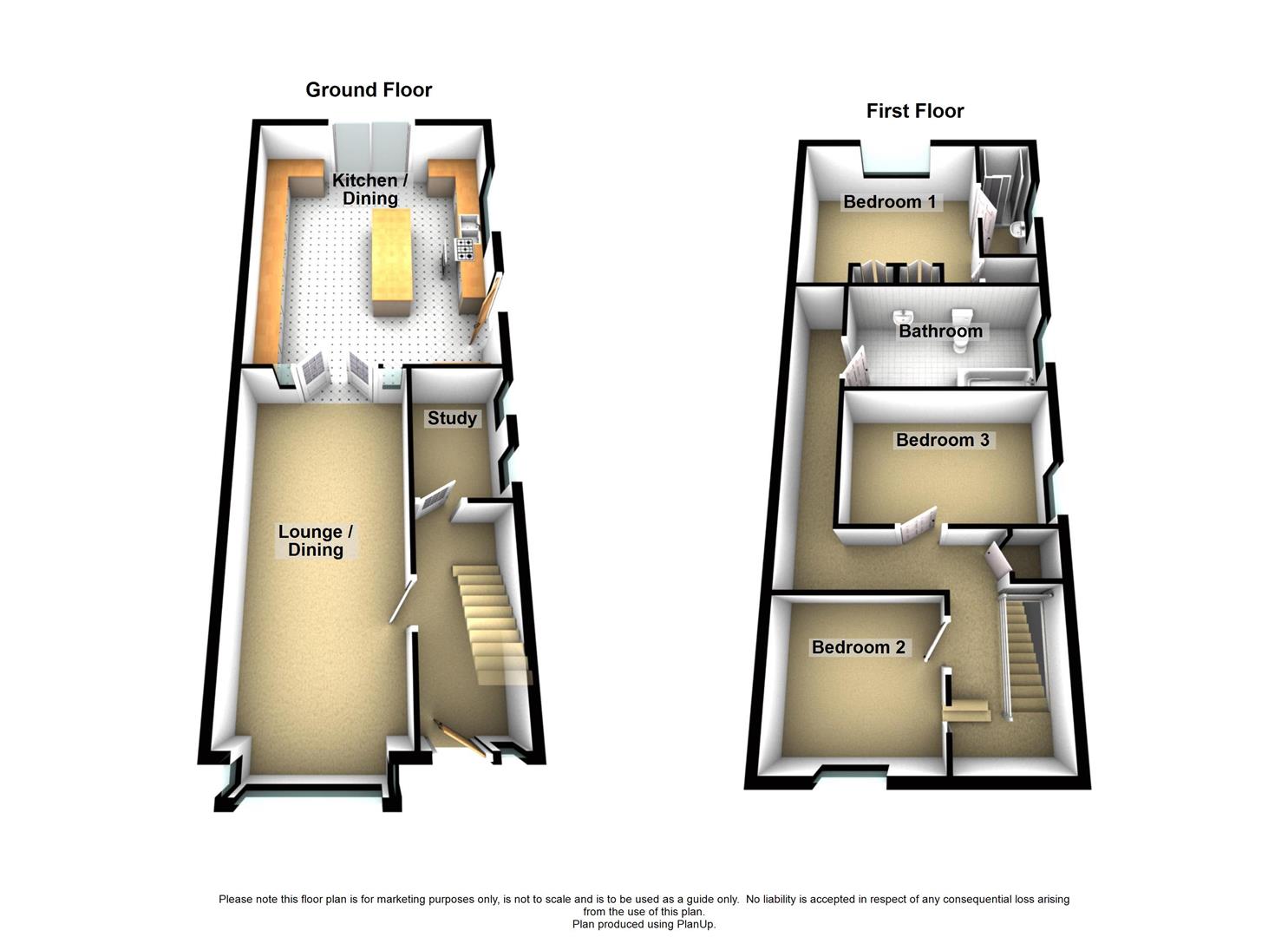Contact Agent

Contact Ulster Property Sales (UPS) Forestside
3 Bed Semi-Detached House
37 Hillsborough Drive
Cregagh Road, Belfast, BT6 9DS
asking price
£275,000
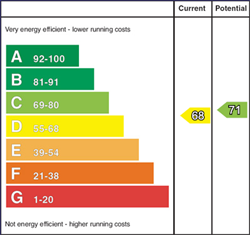
Key Features & Description
Semi Detached Home Positioned On Larger Than Average Plot
Double Storey Extension To Rear
Three Double Bedrooms, Master With En-Suite
Lounge Open To Dining & Study
Extended Kitchen / Dining
Large White Bathroom Suite 1st Floor
Gas Heating / Double Glazed
Driveway With Ample Parking For Several Cars
Large Detached Garage (30'0 x 18'9)
Enclosed Decked Area & Rear Garden Laid in Lawns
Description
Welcome to this extended semi-detached house on Hillsborough Drive, Cregagh Road, Belfast! This property boasts a spacious layout with open plan lounge / dining, perfect for entertaining guests or relaxing with your family that leads to the extended kitchen / dining to the rear. With three double bedrooms, master with en-suite, there's plenty of space for everyone to have their own sanctuary within this lovely home.
The 2 bathrooms ensure that there will be no more waiting in line during the morning rush, making hectic mornings a thing of the past. Additionally, the parking space for several vehicles is a convenient feature for those families with more than one car, not to mention the detached double garage.
Hillsborough Drive links the Cregagh and Castlereagh Roads, offering easy access to the City Centre, leading schools and all the convenience shops of both Roads. Whether you're looking for a family home or a first time purchase, this house has the potential to be the perfect setting for your new chapter.
Welcome to this extended semi-detached house on Hillsborough Drive, Cregagh Road, Belfast! This property boasts a spacious layout with open plan lounge / dining, perfect for entertaining guests or relaxing with your family that leads to the extended kitchen / dining to the rear. With three double bedrooms, master with en-suite, there's plenty of space for everyone to have their own sanctuary within this lovely home.
The 2 bathrooms ensure that there will be no more waiting in line during the morning rush, making hectic mornings a thing of the past. Additionally, the parking space for several vehicles is a convenient feature for those families with more than one car, not to mention the detached double garage.
Hillsborough Drive links the Cregagh and Castlereagh Roads, offering easy access to the City Centre, leading schools and all the convenience shops of both Roads. Whether you're looking for a family home or a first time purchase, this house has the potential to be the perfect setting for your new chapter.
Rooms
Entrance Hall
Glass panelled front door to entrance hall. Oak wooden flooring.
Access to study/office.
Access to study/office.
Study / Office 8'6 X 6'6 (2.59m X 1.98m)
Although currently utilised as an office this would be an ideal downstairs toilet / utility area.
Lounge /Dining 26'1 X 10'8 (7.95m X 3.25m)
Into Bay. Marble fire-place with wooden surround housing coal effect fire. Oak flooring. Double glass panelled doors to Kitchen/dining
Kitchen / Dining / Living 22'3 X 17'6 (6.78m X 5.33m)
Full range of high and low level units, glazed display cabinets, Centre island with 5 ring gas hob and stainless steel overhead extractor fan, breakfast bar. Fully tiled walls. Tiled flooring.
Sliding doors providing access to enclosed decked patio area and garden laid in lawns.
Side access also leads to driveway and detached garage.
Sliding doors providing access to enclosed decked patio area and garden laid in lawns.
Side access also leads to driveway and detached garage.
First Floor
Bedroom One 14'1 X 13'2 (4.29m X 4.01m)
Laminate flooring. Bi bedroom furniture.
En-suite
Walk in shower cubicle, pedestal wash hand basin, low flush w.c pedestal wash hand basin, low flush w.c
Bedroom Two 11'0 X 9'5 (3.35m X 2.87m)
Laminate flooring.
Bedroom Three
White Bathroom Suite 13'9 X 7'7 (4.19m X 2.31m)
Comprising panelled bath with mixer taps, pedestal wash hand basin, low flush w.c Fully tiled walls. Tiled flooring. Spot-lights.
Landing
Hot press
Access to roof space
Access to roof space
Outside Front
Driveway with ample parking for several cars leading to detached double garage.
Detached Double Garage 30'0 X 18'9 (9.14m X 5.72m)
Electric up and over door with light and power.
Outside Rear
Enclosed decked patio area accessed from the kitchen / dining. Access to garden laid in lawns, additional storage shed to rear of garage.
Broadband Speed Availability
Potential Speeds for 37 Hillsborough Drive
Max Download
1000
Mbps
Max Upload
220
MbpsThe speeds indicated represent the maximum estimated fixed-line speeds as predicted by Ofcom. Please note that these are estimates, and actual service availability and speeds may differ.
Property Location

Mortgage Calculator
Contact Agent

Contact Ulster Property Sales (UPS) Forestside
Request More Information
Requesting Info about...
37 Hillsborough Drive, Cregagh Road, Belfast, BT6 9DS
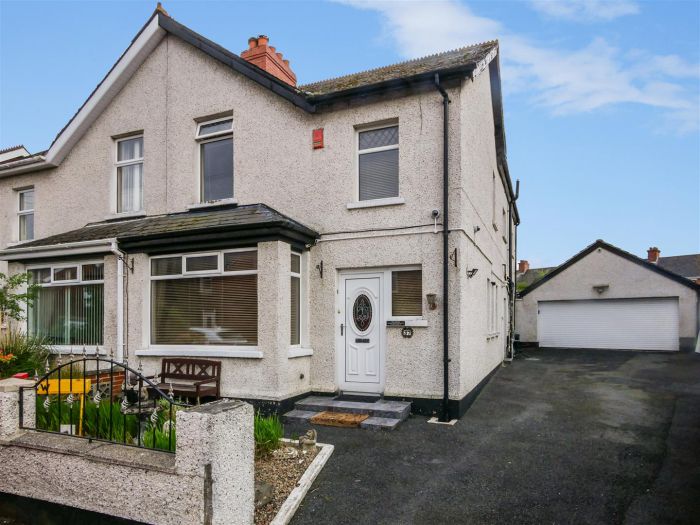
By registering your interest, you acknowledge our Privacy Policy

By registering your interest, you acknowledge our Privacy Policy

