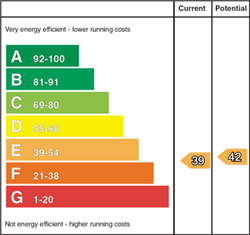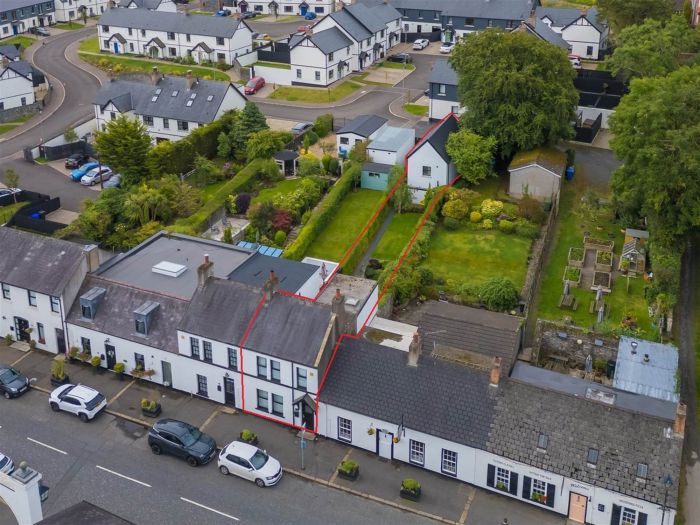Contact Agent

Contact Templeton Robinson (North Down)
3 Bed Terrace House
Crawfordsburn Cottage & Cherrytree Cottage, 20 Main Street
crawfordsburn, bangor, BT19 1JE
asking price
£450,000

Key Features & Description
Rare opportunity to acquire two charming cottages on a single title
Located in the highly sought-after Crawfordsburn Village
Main residence, Crawfordsburn Cottage, can be accessed from Main Street:
Cosy living and dining room with an open fire
Fully fitted kitchen with casual dining space
Two double bedrooms
Large, stylish bathroom
Equipped with an alarm system
Licensed with NI Tourism, with its own dedicated website
Detached self-contained annex, Cherry Tree Cottage:
Accessed from the rear via Crawfordsburn Village Brow
Newly constructed with a modern open-plan layout
Includes a mezzanine level and convenient WC
Off-street parking
Ideal for visiting family or as a profitable holiday let
Cottages separated by a dividing wall for privacy
Delightful garden laid out in lawns shared between them
Both properties benefit from oil-fired central heating with separate boiler systems
Triple-glazed windows and composite front doors for energy efficiency
Versatile living arrangements with a blend of traditional charm and modern amenities
Description
20 Main Street presents a rare opportunity to acquire two charming cottages on a single title, situated in the highly sought-after Crawfordsburn Village. Properties on Main Street are a rare find, making this offering particularly special.
The main residence, Crawfordsburn Cottage, can be accessed directly from Main Street and boasts a traditional charm with modern comforts. This characterful residence features a cosy living and dining room with an open fire, a fully fitted kitchen with casual dining space, and two double bedrooms. The
large bathroom and traditional front porch add to the home's appeal. Notably, Crawfordsburn Cottage is licensed with NI Tourism and has its own dedicated website.
Cherry Tree Cottage, a detached self-contained annex, is accessed from the rear via Crawfordsburn Village Brow. This newly constructed cottage offers a modern open-plan layout with a mezzanine level, a convenient WC, and offstreet parking at the front. This annex is ideal for visiting family or could serve as a profitable holiday let.
The cottages are separated by a dividing wall for privacy and share a delightful garden laid out in lawns between them.
This unique property offers versatile living arrangements and a blend of traditional charm with modern amenities. An internal viewing is highly recommended to fully appreciate everything this exceptional property has to offer.
20 Main Street presents a rare opportunity to acquire two charming cottages on a single title, situated in the highly sought-after Crawfordsburn Village. Properties on Main Street are a rare find, making this offering particularly special.
The main residence, Crawfordsburn Cottage, can be accessed directly from Main Street and boasts a traditional charm with modern comforts. This characterful residence features a cosy living and dining room with an open fire, a fully fitted kitchen with casual dining space, and two double bedrooms. The
large bathroom and traditional front porch add to the home's appeal. Notably, Crawfordsburn Cottage is licensed with NI Tourism and has its own dedicated website.
Cherry Tree Cottage, a detached self-contained annex, is accessed from the rear via Crawfordsburn Village Brow. This newly constructed cottage offers a modern open-plan layout with a mezzanine level, a convenient WC, and offstreet parking at the front. This annex is ideal for visiting family or could serve as a profitable holiday let.
The cottages are separated by a dividing wall for privacy and share a delightful garden laid out in lawns between them.
This unique property offers versatile living arrangements and a blend of traditional charm with modern amenities. An internal viewing is highly recommended to fully appreciate everything this exceptional property has to offer.
Rooms
Triple glazed composite front door with glazed inset to...
ENTRANCE HALL:
Wall lights, oak laminate wood flooring.
LOUNGE: 18' 8" X 11' 2" (5.7000m X 3.4000m)
Attractive carved fireplace with cast iron inset and slate hearth.
MODERN FITTED KITCHEN WITH BREAKFAST AREA: 12' 6" X 8' 10" (3.8000m X 2.7000m)
Excellent range of high and low level units, wood effect laminate worktops, porcelain sink unit with mixer tap, built-in double oven and four ring induction hob, stainless steel extractor fan, integrated fridge freezer, built-in dishwasher, ceramic tiled floor, space for 4 seater dining table, PVC glazed door to rear patio.
BEDROOM (2): 9' 6" X 8' 10" (2.9000m X 2.7000m)
Double built-in robe.
BEDROOM (1): 15' 1" X 11' 10" (4.6000m X 3.6000m)
LUXURY BATHROOM:
Traditional-style suite featuring a pedestal washbasin with an illuminated wall mirror above, a panelled bath with mixer taps and a shower attachment, a low-flush WC, a chrome heated towel radiator, and a storage cupboard housing the hot water tank and shelving.
Triple glazed composite front door with beautiful traditional porch cast iron lantern.
LIVING ROOM: 20' 2" X 12' 8" (6.1500m X 3.8500m)
Wall lighting. Panelled walls.
WC:
Wall panelling, traditional style suite comprising low flush wc and wash hand basin.
BATHROOM:
Plumbed for your choice of bath and shower.
Iron spiral staircase with balustrade to:
Mezzanine level bedroom
Private parking for two cars to rear at Cherry Tree Cottage. Shared garden between the two cottages laid in lawns. Private paved patio and pebbled area to rear of Crawfordsburn Cottage.
Broadband Speed Availability
Potential Speeds for 20 Main Street
Max Download
1000
Mbps
Max Upload
220
MbpsThe speeds indicated represent the maximum estimated fixed-line speeds as predicted by Ofcom. Please note that these are estimates, and actual service availability and speeds may differ.
Property Location

Mortgage Calculator
Directions
Opposite the Crawfordsburn Inn, Crawfordsburn Village.
Contact Agent

Contact Templeton Robinson (North Down)
Request More Information
Requesting Info about...
Crawfordsburn Cottage & Cherrytree Cottage, 20 Main Street, crawfordsburn, bangor, BT19 1JE

By registering your interest, you acknowledge our Privacy Policy

By registering your interest, you acknowledge our Privacy Policy





















